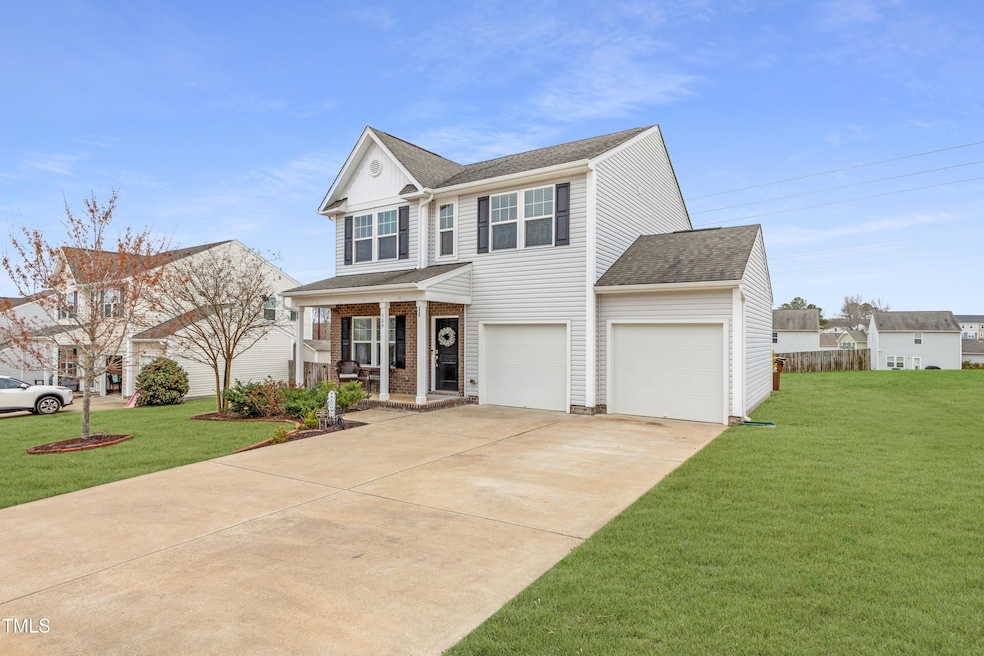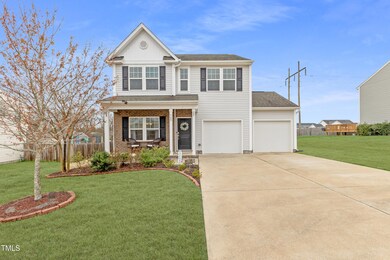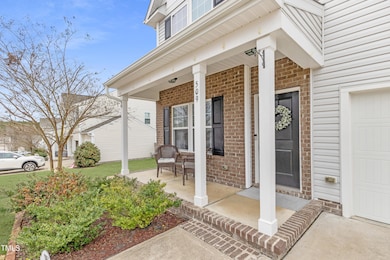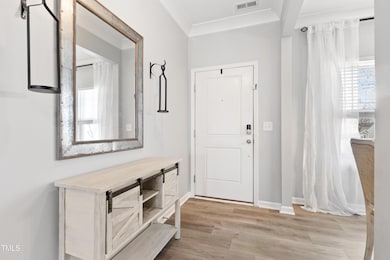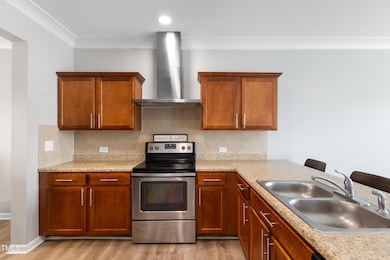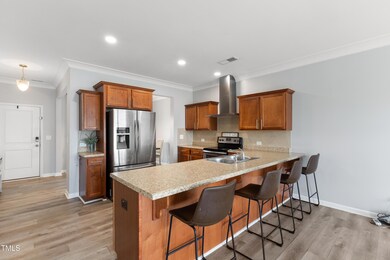
509 Horseman Park Place Wendell, NC 27591
Estimated payment $2,200/month
Highlights
- 0.32 Acre Lot
- Transitional Architecture
- High Ceiling
- Open Floorplan
- Wood Flooring
- Granite Countertops
About This Home
Nestled within a cozy neighborhood in the popular town of Wendell, this 3 bedroom residence boasts fresh neutral paint, crown molding accents, quaint front porch and upgrades throughout! Built in 2017, this property lives like a new build, with the comforts of a loved home - this floorplan is built for functionality & style. Kitchen features expansive counter space, gorgeous cabinets, large eat-in bar & stainless steel appliances. Open concept embraces kitchen, family room and foyer. Second story utility room for washer & dryer, with ample shelving for storage. Primary suite features huge WIC, dual vanity, beautiful hand crafted accent wall. The 2 additional bedrooms share a dual vanity Jack & Jill full bath, with private shower. Other features include 2 car garage customized with climate control and tons of storage, back patio, low HOA. You won't see another one like this!
Home Details
Home Type
- Single Family
Est. Annual Taxes
- $3,468
Year Built
- Built in 2017
Lot Details
- 0.32 Acre Lot
HOA Fees
- $33 Monthly HOA Fees
Parking
- 2 Car Attached Garage
- Heated Garage
- Front Facing Garage
- Secured Garage or Parking
- 2 Open Parking Spaces
Home Design
- Transitional Architecture
- Brick or Stone Mason
- Permanent Foundation
- Architectural Shingle Roof
- Shake Siding
- Vinyl Siding
- Stone
Interior Spaces
- 1,690 Sq Ft Home
- 2-Story Property
- Open Floorplan
- Bar
- Crown Molding
- Smooth Ceilings
- High Ceiling
- Ceiling Fan
- Insulated Windows
- Entrance Foyer
- Family Room
- Dining Room
- Storage
- Scuttle Attic Hole
Kitchen
- Eat-In Kitchen
- Electric Range
- Microwave
- Dishwasher
- Stainless Steel Appliances
- Smart Appliances
- Granite Countertops
- Disposal
Flooring
- Wood
- Carpet
- Ceramic Tile
Bedrooms and Bathrooms
- 3 Bedrooms
- Walk-In Closet
- Double Vanity
- Soaking Tub
- Bathtub with Shower
Laundry
- Laundry Room
- Laundry on upper level
Home Security
- Security System Owned
- Smart Locks
- Smart Thermostat
- Fire and Smoke Detector
Outdoor Features
- Covered patio or porch
- Fire Pit
- Exterior Lighting
- Rain Gutters
Schools
- Carver Elementary School
- Wendell Middle School
- East Wake High School
Utilities
- Central Air
- Heat Pump System
- Electric Water Heater
- High Speed Internet
Community Details
- Association fees include unknown
- Cedar Management Group Association, Phone Number (919) 348-2031
- Foxborough Crossing Subdivision
Listing and Financial Details
- Assessor Parcel Number 1783183489
Map
Home Values in the Area
Average Home Value in this Area
Tax History
| Year | Tax Paid | Tax Assessment Tax Assessment Total Assessment is a certain percentage of the fair market value that is determined by local assessors to be the total taxable value of land and additions on the property. | Land | Improvement |
|---|---|---|---|---|
| 2024 | $3,468 | $323,970 | $65,000 | $258,970 |
| 2023 | $2,775 | $220,427 | $44,000 | $176,427 |
| 2022 | $2,648 | $220,427 | $44,000 | $176,427 |
| 2021 | $2,625 | $220,427 | $44,000 | $176,427 |
| 2020 | $2,579 | $220,427 | $44,000 | $176,427 |
| 2019 | $2,270 | $172,194 | $35,000 | $137,194 |
| 2018 | $2,156 | $172,194 | $35,000 | $137,194 |
| 2017 | $0 | $35,000 | $35,000 | $0 |
| 2016 | $415 | $35,000 | $35,000 | $0 |
| 2015 | $355 | $30,000 | $30,000 | $0 |
| 2014 | $344 | $30,000 | $30,000 | $0 |
Property History
| Date | Event | Price | Change | Sq Ft Price |
|---|---|---|---|---|
| 04/18/2025 04/18/25 | Pending | -- | -- | -- |
| 04/06/2025 04/06/25 | Price Changed | $336,500 | -1.0% | $199 / Sq Ft |
| 03/21/2025 03/21/25 | For Sale | $339,900 | -- | $201 / Sq Ft |
Deed History
| Date | Type | Sale Price | Title Company |
|---|---|---|---|
| Interfamily Deed Transfer | -- | None Available | |
| Warranty Deed | $208,000 | None Available | |
| Trustee Deed | $1,218,000 | None Available |
Mortgage History
| Date | Status | Loan Amount | Loan Type |
|---|---|---|---|
| Open | $10,068 | FHA | |
| Open | $50,340 | FHA | |
| Closed | $11,131 | Unknown | |
| Open | $204,177 | FHA |
Similar Homes in Wendell, NC
Source: Doorify MLS
MLS Number: 10083241
APN: 1783.05-18-3489-000
- 624 S Kennelman Cir
- 743 Parc Townes Dr Unit 36
- 860 Parc Townes Drive 70
- 851 Parc Townes Drive 10
- 851 Parc Townes Dr Unit 10
- 853 Parc Townes Dr Unit 9
- 861 Parc Townes Drive 6
- 861 Parc Townes Dr Unit 6
- 863 Parc Townes Drive 5
- 865 Parc Townes Dr Unit 4
- 865 Parc Townes Drive 4
- 867 Parc Townes Drive 3
- 867 Parc Townes Dr Unit 3
- 869
- 871 Parc Townes Dr Unit 1
- 853 Parc Townes Drive 9
- 112 Way
- 77 Pretty Run Branch Ln
- 812 Canis Minor Rd
- 1204 Pavo Path
