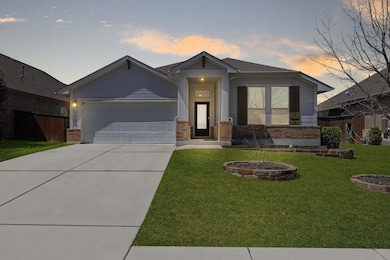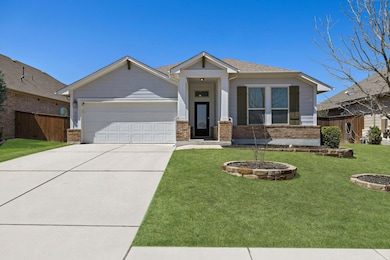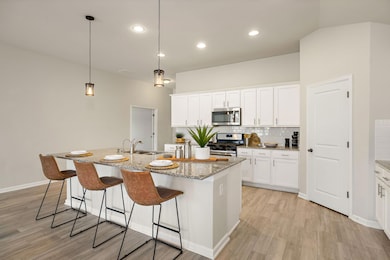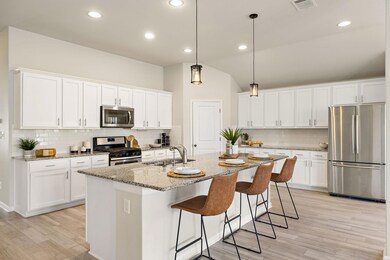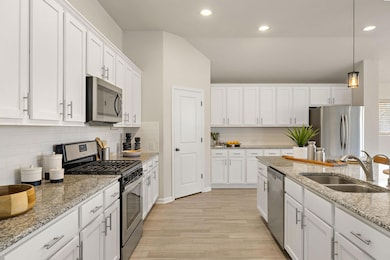
509 Inspiration Dr Liberty Hill, TX 78642
Santa Rita Ranch NeighborhoodEstimated payment $3,085/month
Highlights
- Fitness Center
- Fishing
- Clubhouse
- Douglas Benold Middle School Rated A-
- Open Floorplan
- Vaulted Ceiling
About This Home
Welcome to 509 Inspiration Drive, a charming residence offering the perfect blend of comfort and style located in the highly sought after Santa Rita Ranch neighborhood in Liberty Hill. This 3-bedroom + office, 2-bathroom home spans 2,321 square feet, with an open concept that’s perfect for everyday living. Featuring wood-look tile throughout the main living areas, it provides style and durability. As you step inside, you’ll find two secondary bedrooms and a shared full bath to your right. Down the hall you’ll find an extremely spacious laundry room complete with a built in folding counter space and storage cabinets. Across the hall is the spacious office with french doors that’s perfect for work or play. The kitchen is a chef's dream, featuring a center island, plenty of cabinets and counter space, and sleek stainless steel appliances. The primary bedroom is a private retreat, tucked away from the other bedrooms. Featuring an ensuite bath, dual sinks, a walk-in closet, and a walk-in shower. Enjoy the outdoors on the front and back patios, both enhanced with epoxy coating for a polished look. The backyard is a low-maintenance oasis, backing to a green space and walking trail, and features turf and rock landscaping. Access the walking trail via your own private back gate for relaxing strolls around the neighborhood anytime. The epoxy coated 2 car garage also features a water softener system and reverse osmosis system for purified drinking water. Located in highly desirable Santa Rita Ranch, this award-winning resort-style community in Liberty Hill features an array of amenities, including several pools, water slides, a dog park, playgrounds, pickleball courts, splash pads, miles of trails, and many planned social events throughout the year. This home is within walking distance to The Ranch House Amenity Center and zoned to the new GISD San Gabriel Elementary School located in the neighborhood. Seller is offering a $5,000 carpet allowance.
Listing Agent
Compass RE Texas, LLC Brokerage Phone: (512) 294-7015 License #0644409

Co-Listing Agent
Compass RE Texas, LLC Brokerage Phone: (512) 294-7015 License #0620621
Open House Schedule
-
Sunday, April 27, 20252:00 to 4:00 pm4/27/2025 2:00:00 PM +00:004/27/2025 4:00:00 PM +00:00Add to Calendar
Home Details
Home Type
- Single Family
Est. Annual Taxes
- $7,954
Year Built
- Built in 2016
Lot Details
- 7,405 Sq Ft Lot
- Lot Dimensions are 55.93 x 124.68
- East Facing Home
- Wrought Iron Fence
- Privacy Fence
- Interior Lot
- Level Lot
- Sprinkler System
- Dense Growth Of Small Trees
HOA Fees
- $106 Monthly HOA Fees
Parking
- 2 Car Attached Garage
Home Design
- Slab Foundation
- Shingle Roof
- Composition Roof
- Masonry Siding
Interior Spaces
- 2,321 Sq Ft Home
- 1-Story Property
- Open Floorplan
- Vaulted Ceiling
- Ceiling Fan
- Recessed Lighting
- Window Treatments
- Family Room
- Dining Room
- Home Office
- Park or Greenbelt Views
Kitchen
- Breakfast Area or Nook
- Open to Family Room
- Eat-In Kitchen
- Breakfast Bar
- Gas Oven
- Gas Range
- Free-Standing Range
- Microwave
- Dishwasher
- Stainless Steel Appliances
- Kitchen Island
- Granite Countertops
- Disposal
Flooring
- Carpet
- Tile
Bedrooms and Bathrooms
- 3 Main Level Bedrooms
- Walk-In Closet
- 2 Full Bathrooms
- Double Vanity
- Walk-in Shower
Home Security
- Security System Owned
- Smart Thermostat
- Fire and Smoke Detector
- In Wall Pest System
Accessible Home Design
- No Interior Steps
Outdoor Features
- Covered patio or porch
- Rain Gutters
Schools
- San Gabriel Elementary School
- James Tippit Middle School
- East View High School
Utilities
- Central Heating and Cooling System
- Vented Exhaust Fan
- Municipal Utilities District for Water and Sewer
- ENERGY STAR Qualified Water Heater
- Water Purifier
- Water Purifier is Owned
- Water Softener is Owned
- High Speed Internet
- Phone Available
Listing and Financial Details
- Assessor Parcel Number 20956712AF0051
- Tax Block F
Community Details
Overview
- Association fees include common area maintenance
- Santa Rita Ranch Association
- Built by David Weekley
- Santa Rita Ranch Subdivision
Amenities
- Community Barbecue Grill
- Clubhouse
- Planned Social Activities
Recreation
- Community Playground
- Fitness Center
- Community Pool
- Fishing
- Park
- Dog Park
- Trails
Security
- Resident Manager or Management On Site
Map
Home Values in the Area
Average Home Value in this Area
Tax History
| Year | Tax Paid | Tax Assessment Tax Assessment Total Assessment is a certain percentage of the fair market value that is determined by local assessors to be the total taxable value of land and additions on the property. | Land | Improvement |
|---|---|---|---|---|
| 2024 | $7,954 | $426,562 | $110,000 | $316,562 |
| 2023 | $8,639 | $446,384 | $0 | $0 |
| 2022 | $9,655 | $405,804 | $0 | $0 |
| 2021 | $9,994 | $368,913 | $90,000 | $278,913 |
| 2020 | $8,783 | $319,862 | $85,725 | $234,137 |
| 2019 | $8,894 | $315,805 | $81,748 | $234,057 |
| 2018 | $8,241 | $305,155 | $81,748 | $223,407 |
| 2017 | $8,529 | $301,196 | $76,400 | $224,796 |
| 2016 | $1,699 | $60,000 | $60,000 | $0 |
| 2015 | -- | $32,000 | $32,000 | $0 |
Property History
| Date | Event | Price | Change | Sq Ft Price |
|---|---|---|---|---|
| 04/16/2025 04/16/25 | Price Changed | $415,000 | -1.2% | $179 / Sq Ft |
| 03/27/2025 03/27/25 | For Sale | $420,000 | +48.5% | $181 / Sq Ft |
| 03/23/2020 03/23/20 | Sold | -- | -- | -- |
| 02/22/2020 02/22/20 | Pending | -- | -- | -- |
| 02/21/2020 02/21/20 | For Sale | $282,900 | -7.2% | $122 / Sq Ft |
| 01/11/2017 01/11/17 | Sold | -- | -- | -- |
| 10/10/2016 10/10/16 | Price Changed | $305,000 | -3.2% | $133 / Sq Ft |
| 09/14/2016 09/14/16 | For Sale | $315,000 | -- | $137 / Sq Ft |
Deed History
| Date | Type | Sale Price | Title Company |
|---|---|---|---|
| Vendors Lien | -- | None Available |
Mortgage History
| Date | Status | Loan Amount | Loan Type |
|---|---|---|---|
| Open | $27,359 | New Conventional | |
| Open | $234,606 | New Conventional |
Similar Homes in Liberty Hill, TX
Source: Unlock MLS (Austin Board of REALTORS®)
MLS Number: 4416662
APN: R531682
- 212 Miracle Rose Way
- 408 Miracle Rose Way
- 120 Krupp Ave
- 108 Estima Ct
- 300 Krupp Ave
- 105 Magdalene Way
- 412 Texon Dr
- 416 Texon Dr
- 208 Milano Dr
- 505 Faith Dr
- 513 Faith Dr
- 116 Texon Dr
- 216 Flora Springs Cove
- 218 Flora Springs Cove
- 113 Garden Gate Ln
- 108 Strata Dr
- 113 University Lands Dr
- 228 Flora Springs Cove
- 221 Magdalene Way
- 232 Flora Springs Cove

