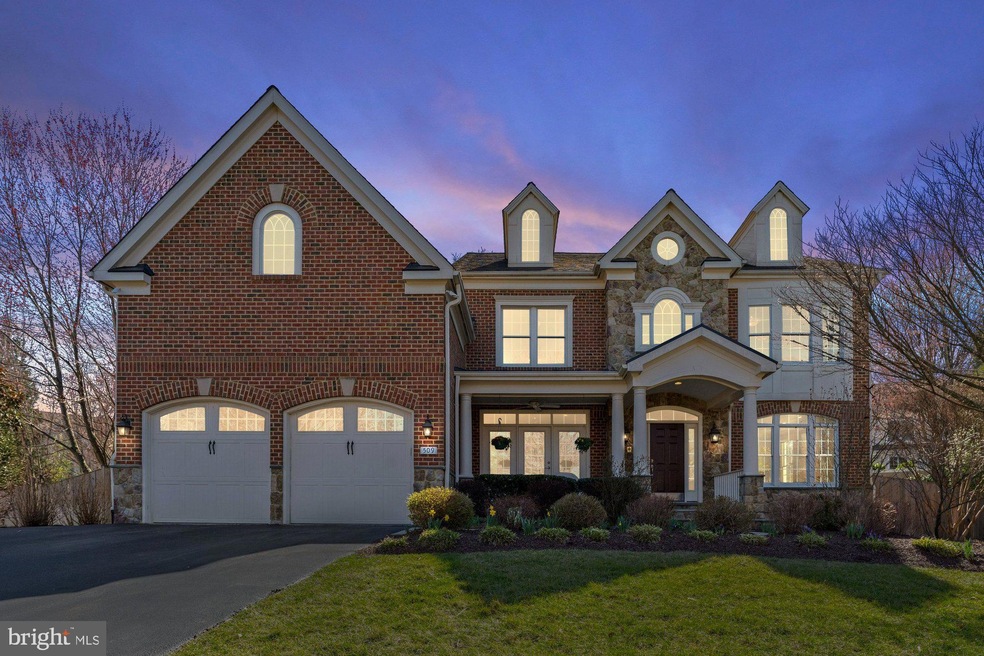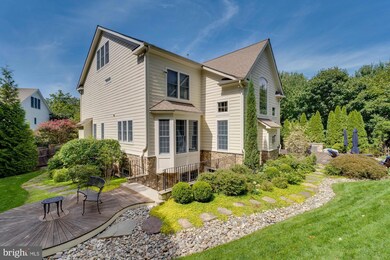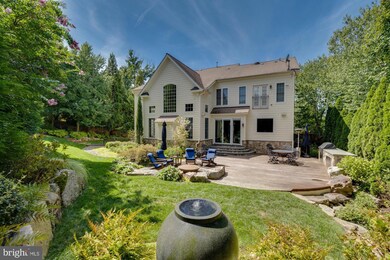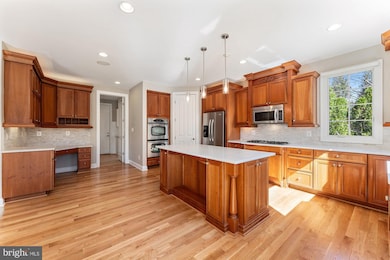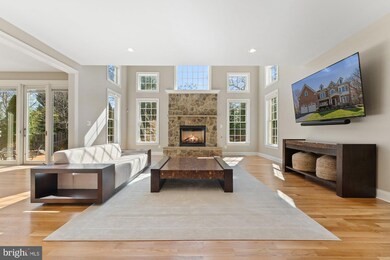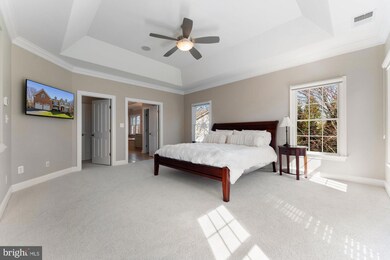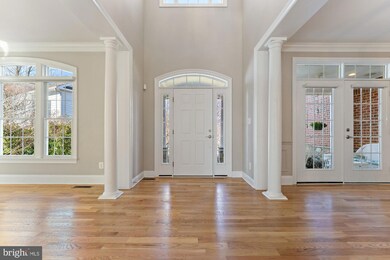
509 John Marshall Dr NE Vienna, VA 22180
Estimated payment $14,511/month
Highlights
- Gourmet Kitchen
- View of Trees or Woods
- Dual Staircase
- Wolftrap Elementary School Rated A
- Open Floorplan
- Colonial Architecture
About This Home
This stunning 6 bedroom, 5.5 bathroom home offers 7,930 square feet with an exceptional blend of luxury, functionality, and privacy. Thoughtfully designed with an open floor plan, the main level seamlessly connects the kitchen to the family room, creating a bright and inviting space for everyday living. Large windows fill the home with natural light throughout the day, while Silhouette window treatments add a touch of elegance. The gourmet chef's kitchen features custom cabinets, new quartz countertops, and backsplash. A mudroom with washer and dryer helps keep messes contained, while a second refrigerator and oversized pantry allow for bulk shopping and entertaining. On the upper level you will find the primary suite which boasts an impressive his and hers walk-in closet system, providing direct access to both the bedroom and bathroom. Each additional bedroom features high-end custom closets, ensuring ample storage and organization. Upstairs you will also find an additional washer and dryer. The finished 4th floor multipurpose space with en suite bath can be used as an additional bedroom, playroom, au pair suite, or private office. The spacious finished basement offers separate areas for entertaining and exercise, a wet bar, generous finished and unfinished storage space, and a large bedroom with en suite bathroom. Sited on a 0.40 acre lot, this beautifully landscaped front and back yard features over $250,000 worth of improvements, provide privacy and include a high-end grill, a unique gas-to-wood log fire pit, and a relaxing water feature. Outdoor living is further enhanced by a welcoming front porch, an oversized two-car garage with extra storage, and a cul-de-sac location that serves as a great play area. Wolftrap/Kilmer/Madison Pyramid
Home Details
Home Type
- Single Family
Est. Annual Taxes
- $23,418
Year Built
- Built in 2006
Lot Details
- 0.4 Acre Lot
- Landscaped
- Extensive Hardscape
- Backs to Trees or Woods
- Property is in excellent condition
- Property is zoned 903
Parking
- 2 Car Direct Access Garage
- 4 Driveway Spaces
- Oversized Parking
- Front Facing Garage
- Garage Door Opener
Home Design
- Colonial Architecture
- Brick Exterior Construction
- Vinyl Siding
- Concrete Perimeter Foundation
Interior Spaces
- Property has 3 Levels
- Open Floorplan
- Wet Bar
- Dual Staircase
- Built-In Features
- Chair Railings
- Crown Molding
- Two Story Ceilings
- Ceiling Fan
- Recessed Lighting
- 1 Fireplace
- Mud Room
- Entrance Foyer
- Family Room Off Kitchen
- Sitting Room
- Living Room
- Formal Dining Room
- Den
- Recreation Room
- Storage Room
- Home Gym
- Views of Woods
Kitchen
- Gourmet Kitchen
- Breakfast Room
- Built-In Double Oven
- Built-In Range
- Built-In Microwave
- Ice Maker
- Dishwasher
- Stainless Steel Appliances
- Kitchen Island
- Disposal
Flooring
- Wood
- Carpet
Bedrooms and Bathrooms
- En-Suite Primary Bedroom
- En-Suite Bathroom
- Walk-In Closet
- Hydromassage or Jetted Bathtub
- Bathtub with Shower
- Walk-in Shower
Laundry
- Laundry Room
- Laundry on main level
- Dryer
- Washer
Finished Basement
- Walk-Up Access
- Interior and Exterior Basement Entry
- Basement Windows
Outdoor Features
- Deck
- Patio
- Exterior Lighting
- Porch
Schools
- Wolftrap Elementary School
- Kilmer Middle School
- Madison High School
Utilities
- Forced Air Heating and Cooling System
- Natural Gas Water Heater
Community Details
- No Home Owners Association
Listing and Financial Details
- Tax Lot 6
- Assessor Parcel Number 0382 68 0006
Map
Home Values in the Area
Average Home Value in this Area
Tax History
| Year | Tax Paid | Tax Assessment Tax Assessment Total Assessment is a certain percentage of the fair market value that is determined by local assessors to be the total taxable value of land and additions on the property. | Land | Improvement |
|---|---|---|---|---|
| 2024 | $22,559 | $1,947,280 | $474,000 | $1,473,280 |
| 2023 | $20,808 | $1,843,890 | $454,000 | $1,389,890 |
| 2022 | $19,702 | $1,722,960 | $424,000 | $1,298,960 |
| 2021 | $18,012 | $1,534,870 | $354,000 | $1,180,870 |
| 2020 | $18,047 | $1,524,870 | $344,000 | $1,180,870 |
| 2019 | $17,581 | $1,485,480 | $339,000 | $1,146,480 |
| 2018 | $16,699 | $1,452,090 | $339,000 | $1,113,090 |
| 2017 | $16,731 | $1,441,070 | $339,000 | $1,102,070 |
| 2016 | $15,802 | $1,363,970 | $334,000 | $1,029,970 |
| 2015 | $15,110 | $1,353,970 | $324,000 | $1,029,970 |
| 2014 | $17,906 | $1,333,970 | $304,000 | $1,029,970 |
Property History
| Date | Event | Price | Change | Sq Ft Price |
|---|---|---|---|---|
| 04/01/2025 04/01/25 | Pending | -- | -- | -- |
| 03/27/2025 03/27/25 | For Sale | $2,250,000 | 0.0% | $303 / Sq Ft |
| 03/24/2025 03/24/25 | Price Changed | $2,250,000 | -- | $303 / Sq Ft |
Deed History
| Date | Type | Sale Price | Title Company |
|---|---|---|---|
| Special Warranty Deed | $1,715,120 | -- |
Mortgage History
| Date | Status | Loan Amount | Loan Type |
|---|---|---|---|
| Open | $1,287,000 | New Conventional |
Similar Homes in the area
Source: Bright MLS
MLS Number: VAFX2228654
APN: 0382-68-0006
- 509 John Marshall Dr NE
- 300 John Marshall Dr NE
- 321 Broadleaf Dr NE
- 9422 Talisman Dr
- 1847 Foxstone Dr
- 1926 Labrador Ln
- 9005 Ridge Ln
- 407 Council Dr NE
- 9001 Ridge Ln
- 708 Upham Place NW
- 2104 Sheriff Ct
- 908 Fairway Dr NE
- 345 Church St NE
- 910 Fairway Dr NE
- 389 Holmes Dr NW
- 9624 Verdict Dr
- 505 Devonshire Dr NE
- 1767 Proffit Rd
- 1817 Prelude Dr
- 613 Upham Place NW
