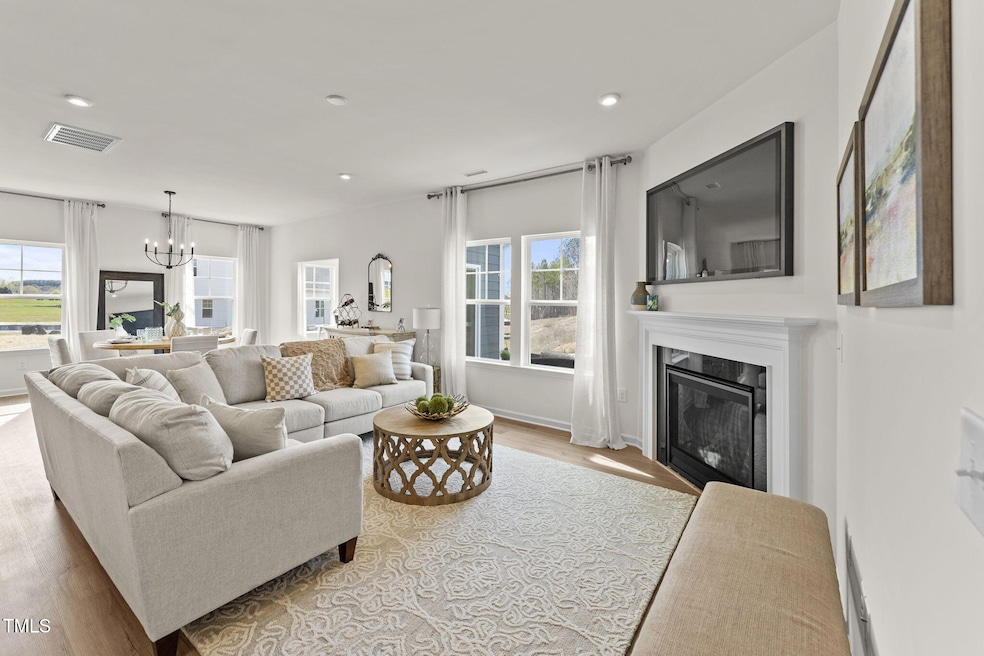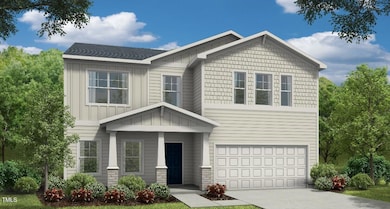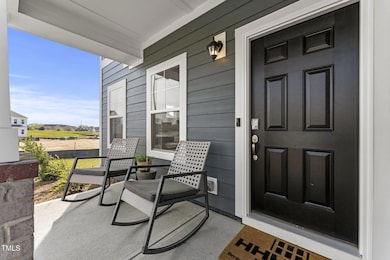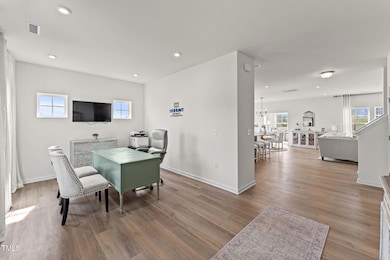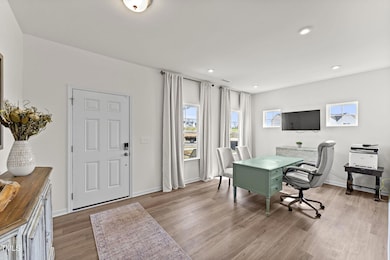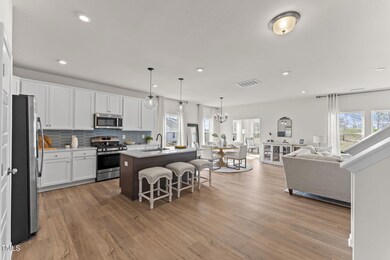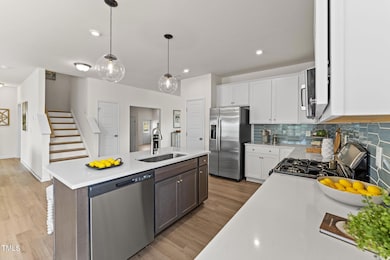
509 Marthas View Way Wake Forest, NC 27587
Estimated payment $3,218/month
Highlights
- New Construction
- Open Floorplan
- Main Floor Bedroom
- Sanford Creek Elementary School Rated A-
- Craftsman Architecture
- High Ceiling
About This Home
READY THIS SUMMER! The Curie designer home offers beautiful curb appeal with James Hardi Plank siding, flex spaces galore and a wonderful patio. As you enter, you'll find the first flex space, turn this into your private home office or if you like to entertain, use it as a formal dining room. Continuing on, you're brought directly into the spacious kitchen with large center island, stunning quartz counters, gas cooking and a dedicated pantry space for storage. The kitchen flows seamlessly into the breakfast nook, cozy family room with fireplace and a MORNING ROOM filled with natural light. The open layout is ideal for hosting your loved ones or enjoying every day living. Just off the morning room is a patio space, where you can expand your living area outdoors and create an oasis that overlooks your great backyard! A GUEST SUITE with walk-in closet and full bath rounds out the first floor. Upstairs, you'll find your Primary Suite, creating a serene oasis with large walk-in closet and private bath with double vanity and walk-in shower. A flexible loft space is centrally located between the bedrooms and would make a great den or playroom. Three additional bedrooms, two full baths and a laundry room complete the tour! Our newest location is located in the Rolesville/Wake Forest area in Wake County. Meadow at Jones Dairy is a master-planned community featuring Smart Living Single-Family home collection. Community amenities include a pool and walk trails. (HOME IS UNDER CONSTRUCTION - Photos are from builder's library and shown as an example only. Colors, features and options will vary).
Home Details
Home Type
- Single Family
Est. Annual Taxes
- $4,400
Year Built
- Built in 2025 | New Construction
Lot Details
- 6,229 Sq Ft Lot
- Property is zoned R&PUD
HOA Fees
- $60 Monthly HOA Fees
Parking
- 2 Car Attached Garage
- Front Facing Garage
- Private Driveway
- 2 Open Parking Spaces
Home Design
- Home is estimated to be completed on 8/20/25
- Craftsman Architecture
- Stem Wall Foundation
- Shingle Roof
- HardiePlank Type
Interior Spaces
- 2,943 Sq Ft Home
- 2-Story Property
- Open Floorplan
- High Ceiling
- Entrance Foyer
- Family Room with Fireplace
- Breakfast Room
- Combination Kitchen and Dining Room
- Utility Room
- Pull Down Stairs to Attic
Kitchen
- Gas Range
- Microwave
- Dishwasher
- Kitchen Island
- Quartz Countertops
Flooring
- Carpet
- Tile
- Luxury Vinyl Tile
- Vinyl
Bedrooms and Bathrooms
- 5 Bedrooms
- Main Floor Bedroom
- Walk-In Closet
- 4 Full Bathrooms
- Double Vanity
- Bathtub with Shower
- Walk-in Shower
Laundry
- Laundry Room
- Laundry on upper level
Outdoor Features
- Patio
- Front Porch
Schools
- Sanford Creek Elementary School
- Wake Forest Middle School
- Wake Forest High School
Utilities
- Central Air
- Heat Pump System
- Cable TV Available
Listing and Financial Details
- Home warranty included in the sale of the property
- Assessor Parcel Number 1850920907
Community Details
Overview
- Association fees include storm water maintenance
- Ppm Association, Phone Number (919) 848-4911
- Built by HHHunt Homes
- Meadow At Jones Dairy Subdivision, Curie Craftsman C Floorplan
Recreation
- Community Pool
Map
Home Values in the Area
Average Home Value in this Area
Tax History
| Year | Tax Paid | Tax Assessment Tax Assessment Total Assessment is a certain percentage of the fair market value that is determined by local assessors to be the total taxable value of land and additions on the property. | Land | Improvement |
|---|---|---|---|---|
| 2024 | -- | $100,000 | $100,000 | $0 |
Property History
| Date | Event | Price | Change | Sq Ft Price |
|---|---|---|---|---|
| 03/01/2025 03/01/25 | For Sale | $500,000 | -- | $170 / Sq Ft |
Deed History
| Date | Type | Sale Price | Title Company |
|---|---|---|---|
| Warranty Deed | $1,089,000 | None Listed On Document |
Mortgage History
| Date | Status | Loan Amount | Loan Type |
|---|---|---|---|
| Open | $30,000,000 | Credit Line Revolving |
Similar Homes in the area
Source: Doorify MLS
MLS Number: 10079375
APN: 1850.04-92-0907-000
- 509 Marthas View Way
- 501 Marthas View Way
- 513 Marthas View Way
- 500 Marthas View Way
- 504 Marthas View Way
- 421 Marthas View Way
- 420 Marthas View Way
- 417 Marthas View Way
- 412 Marthas View Way
- 6529 Winter Spring Dr
- 1367 Bessie Ct
- 6525 Winter Spring Dr
- 409 Marthas View Way
- 517 Marthas View Way
- 304 Murray Grey Ln
- 6533 Winter Spring Dr
- 1351 Bessie Ct
- 268 Murray Grey Ln
- 516 Marthas View Way
- 508 Marthas View Way
