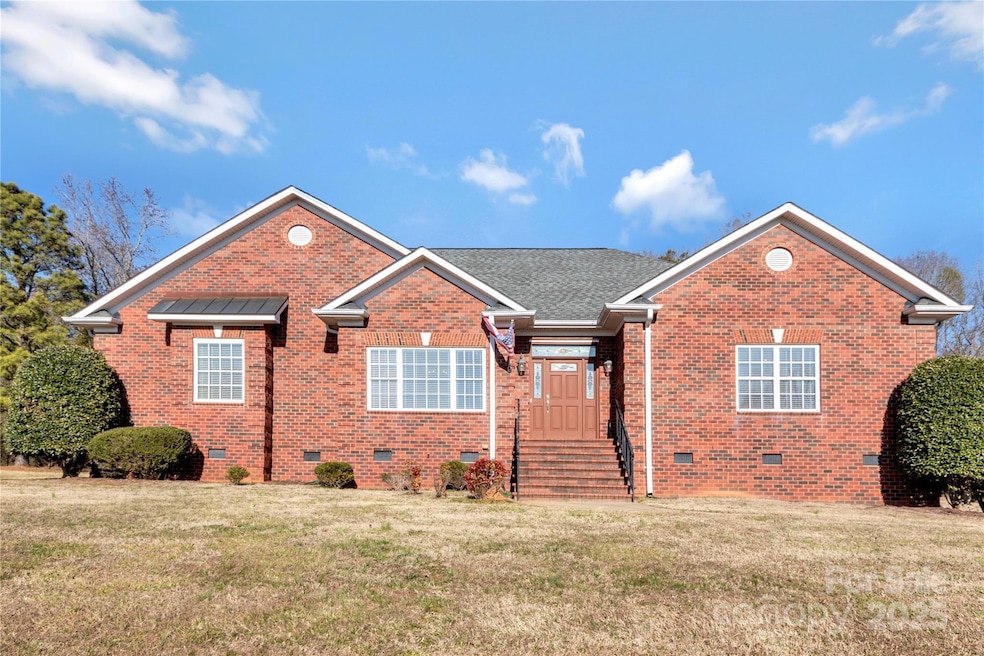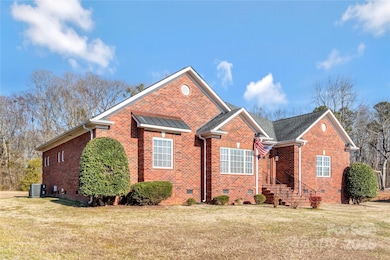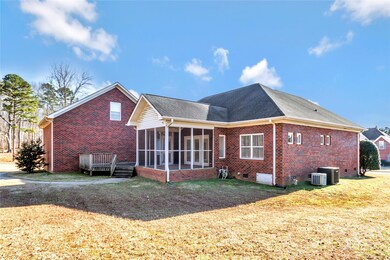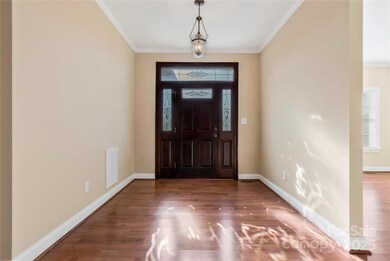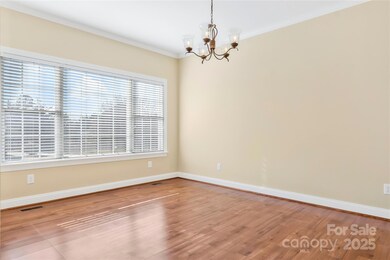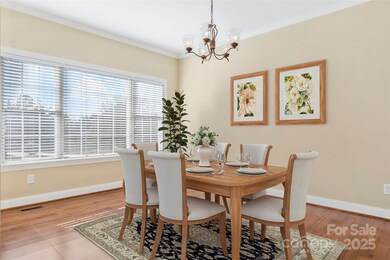
509 Mcmillan Dr Indian Trail, NC 28079
Highlights
- Open Floorplan
- Deck
- Traditional Architecture
- Sun Valley Elementary School Rated A-
- Private Lot
- Screened Porch
About This Home
As of March 2025Full brick home on over an acre of land backing to woods for privacy. Open floor plan with split bedroom plan. Huge secondary bedrooms. Kitchen has upgraded wood cabinets and kitchen eat-in bar. Primary bathroom has extra cabinets for linen storage and a large soaking garden tub. Large utility room with plenty of storage cabinets and sink. Extra flex space over the garage. Screened back porch and deck for outdoor entertainment. Kitchen refrigerator to remain.
Last Agent to Sell the Property
ERA Live Moore Brokerage Email: RealtorAdvisorKelly@gmail.com License #232865

Home Details
Home Type
- Single Family
Est. Annual Taxes
- $3,440
Year Built
- Built in 2003
Lot Details
- Private Lot
- Property is zoned AP4
Parking
- 2 Car Attached Garage
- Garage Door Opener
- Driveway
- 2 Open Parking Spaces
Home Design
- Traditional Architecture
- Four Sided Brick Exterior Elevation
Interior Spaces
- 2,801 Sq Ft Home
- Open Floorplan
- Living Room with Fireplace
- Screened Porch
- Crawl Space
- Electric Dryer Hookup
Kitchen
- Breakfast Bar
- Electric Oven
- Dishwasher
Flooring
- Linoleum
- Laminate
Bedrooms and Bathrooms
- 3 Main Level Bedrooms
- Split Bedroom Floorplan
- Walk-In Closet
Outdoor Features
- Deck
Schools
- Shiloh Elementary School
- Sun Valley Middle School
- Sun Valley High School
Utilities
- Central Air
- Heat Pump System
- Heating System Uses Natural Gas
- Electric Water Heater
- Cable TV Available
Community Details
- Stoney Creek Subdivision
- Card or Code Access
Listing and Financial Details
- Assessor Parcel Number 07-090-554
Map
Home Values in the Area
Average Home Value in this Area
Property History
| Date | Event | Price | Change | Sq Ft Price |
|---|---|---|---|---|
| 03/14/2025 03/14/25 | Sold | $591,000 | -5.4% | $211 / Sq Ft |
| 02/13/2025 02/13/25 | Pending | -- | -- | -- |
| 02/06/2025 02/06/25 | For Sale | $625,000 | -- | $223 / Sq Ft |
Tax History
| Year | Tax Paid | Tax Assessment Tax Assessment Total Assessment is a certain percentage of the fair market value that is determined by local assessors to be the total taxable value of land and additions on the property. | Land | Improvement |
|---|---|---|---|---|
| 2024 | $3,440 | $409,800 | $92,800 | $317,000 |
| 2023 | $3,417 | $409,800 | $92,800 | $317,000 |
| 2022 | $3,417 | $409,800 | $92,800 | $317,000 |
| 2021 | $3,414 | $409,800 | $92,800 | $317,000 |
| 2020 | $2,773 | $352,900 | $68,600 | $284,300 |
| 2019 | $3,462 | $352,900 | $68,600 | $284,300 |
| 2018 | $2,757 | $352,900 | $68,600 | $284,300 |
| 2017 | $3,640 | $352,900 | $68,600 | $284,300 |
| 2016 | $2,882 | $352,900 | $68,600 | $284,300 |
| 2015 | $2,920 | $352,900 | $68,600 | $284,300 |
| 2014 | $2,515 | $355,330 | $98,000 | $257,330 |
Mortgage History
| Date | Status | Loan Amount | Loan Type |
|---|---|---|---|
| Previous Owner | $325,000 | Credit Line Revolving | |
| Previous Owner | $133,000 | New Conventional |
Deed History
| Date | Type | Sale Price | Title Company |
|---|---|---|---|
| Warranty Deed | $591,000 | Srec Title Company Llc | |
| Warranty Deed | $591,000 | Srec Title Company Llc | |
| Warranty Deed | -- | -- |
Similar Homes in the area
Source: Canopy MLS (Canopy Realtor® Association)
MLS Number: 4219963
APN: 07-090-554
- 247 Aylesbury Ln
- 3013 Spring Fancy Ln
- 423 Wescott St Unit 73
- 5140 Old Monroe Rd
- 310 Frontier Cir
- 5311 Courtfield Dr
- 2003 Dataw Ln
- 3007 Sandbox Cir
- 3005 Sandbox Cir
- 9001 Fenwick Dr
- 6002 Sentinel Dr
- 2010 Hollyhedge Ln
- 303 Grove Gate Ln
- 608 Picketts Cir
- 1114 Oak Alley Dr
- 1025 Ridgefield Cir
- 1016 Council Fire Cir
- 2122 Shumard Cir
- 2017 Bridleside Dr
- 2020 Holly Villa Cir
