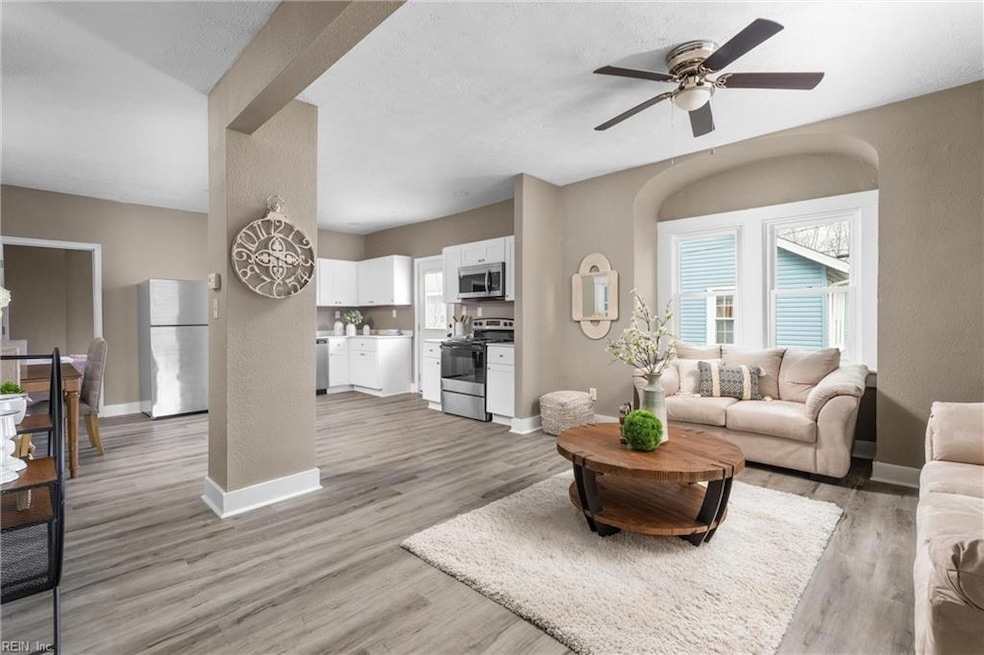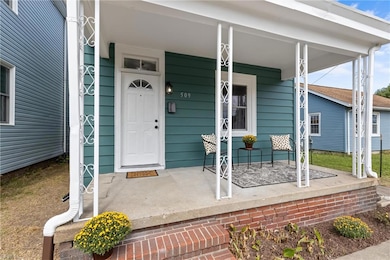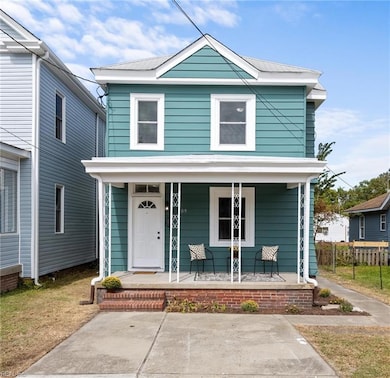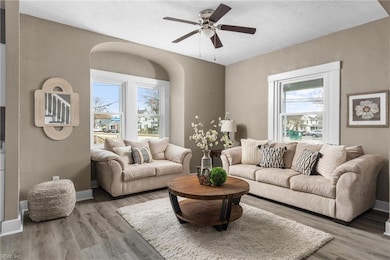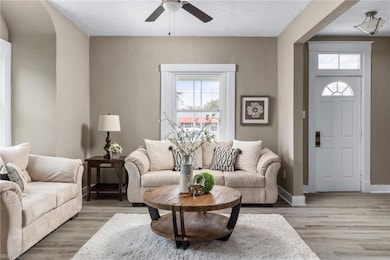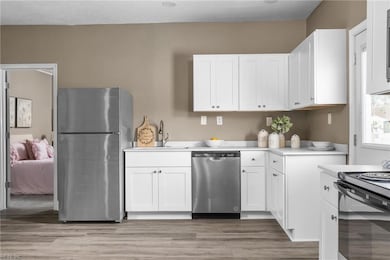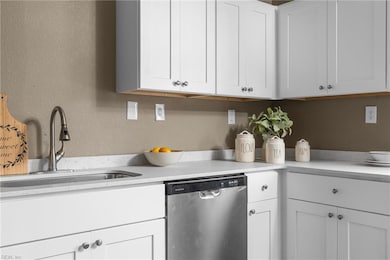
509 N Mallory St Hampton, VA 23663
Phoebus NeighborhoodEstimated payment $1,756/month
Highlights
- Traditional Architecture
- Attic
- Porch
- Main Floor Primary Bedroom
- No HOA
- En-Suite Primary Bedroom
About This Home
Discover your dream home! This fully renovated property boasts a first-floor primary bedroom, a brand-new kitchen with luxurious quartz countertops, soft-close cabinets, & sleek stainless steel appliances. Enjoy new flooring, fresh paint throughout, & a new HVAC system. Meander down Mallory St to vibrant downtown Phoebus, where magic unfolds with thrilling festivals, exciting events, culinary delights, a lively brewery, trendy shops, & so much more! Go a bit further to discover the historic treasures of Fort Monroe where you can visit iconic landmarks, explore the museum, enjoy picnics in the park, cast a fishing line at the pier, or embrace the beauty of pristine beaches. Don’t forget about Buckroe Beach & Park less than 2 miles away. Breathe in the fresh salt air, bask in the golden sun, & relish in the soothing sound of waves crashing against the shore. The expansive fenced-in backyard is ideal for gatherings, pets, or relaxing. Move-in ready—schedule your tour today!
Home Details
Home Type
- Single Family
Est. Annual Taxes
- $1,698
Year Built
- Built in 1907
Lot Details
- Wood Fence
- Chain Link Fence
- Back Yard Fenced
- Property is zoned R11
Home Design
- Traditional Architecture
- Asphalt Shingled Roof
- Metal Roof
- Aluminum Siding
Interior Spaces
- 1,362 Sq Ft Home
- 2-Story Property
- Ceiling Fan
- Crawl Space
- Scuttle Attic Hole
- Washer and Dryer Hookup
Kitchen
- Electric Range
- Microwave
- Dishwasher
Flooring
- Carpet
- Laminate
Bedrooms and Bathrooms
- 3 Bedrooms
- Primary Bedroom on Main
- En-Suite Primary Bedroom
- 2 Full Bathrooms
Parking
- 2 Car Parking Spaces
- Driveway
Outdoor Features
- Porch
Schools
- Jane H. Bryan Elementary School
- Benjamin SYMS Middle School
- Phoebus High School
Utilities
- Central Air
- Heat Pump System
- Programmable Thermostat
- Gas Water Heater
Community Details
- No Home Owners Association
- J. Cummings Subdivision
Map
Home Values in the Area
Average Home Value in this Area
Tax History
| Year | Tax Paid | Tax Assessment Tax Assessment Total Assessment is a certain percentage of the fair market value that is determined by local assessors to be the total taxable value of land and additions on the property. | Land | Improvement |
|---|---|---|---|---|
| 2024 | $1,863 | $162,000 | $49,600 | $112,400 |
| 2023 | $1,698 | $146,400 | $45,100 | $101,300 |
| 2022 | $1,405 | $119,100 | $45,100 | $74,000 |
| 2021 | $1,271 | $92,000 | $27,000 | $65,000 |
| 2020 | $1,107 | $89,300 | $22,500 | $66,800 |
| 2019 | $1,107 | $89,300 | $22,500 | $66,800 |
| 2018 | $1,132 | $90,800 | $22,500 | $68,300 |
| 2017 | $1,220 | $0 | $0 | $0 |
| 2016 | $1,220 | $90,800 | $0 | $0 |
| 2015 | $1,044 | $0 | $0 | $0 |
| 2014 | $1,271 | $76,600 | $19,400 | $57,200 |
Property History
| Date | Event | Price | Change | Sq Ft Price |
|---|---|---|---|---|
| 04/18/2025 04/18/25 | Price Changed | $289,900 | -3.4% | $213 / Sq Ft |
| 03/20/2025 03/20/25 | For Sale | $300,000 | -- | $220 / Sq Ft |
Deed History
| Date | Type | Sale Price | Title Company |
|---|---|---|---|
| Warranty Deed | $155,000 | Stockman Title & Escrow Inc | |
| Interfamily Deed Transfer | -- | None Available | |
| Warranty Deed | $113,000 | -- |
Mortgage History
| Date | Status | Loan Amount | Loan Type |
|---|---|---|---|
| Closed | $80,000 | Construction | |
| Open | $157,822 | Future Advance Clause Open End Mortgage | |
| Previous Owner | $49,996 | Credit Line Revolving | |
| Previous Owner | $101,700 | New Conventional |
Similar Homes in Hampton, VA
Source: Real Estate Information Network (REIN)
MLS Number: 10574628
APN: 12002470
- 21 W Kelly Ave
- 15 E Kelly Ave
- 35 W Virginia Ave
- 24 W Cummings Ave
- 606 N Hope St
- 111 E Virginia Ave
- 715 E Mercury Blvd
- 553 E Mercury Blvd
- 34 W Hygeia Ave
- 212 W Kelly Ave
- 9 E Sherwood Ave
- 38 W Sherwood Ave
- 205 Runnel St
- 228 Libby St
- 42 Fulton St
- 30 Fulton St
- 51 N Willard Ave
- 13 Tennis Ln
- 11 Semple St
- 15 N Hope St
