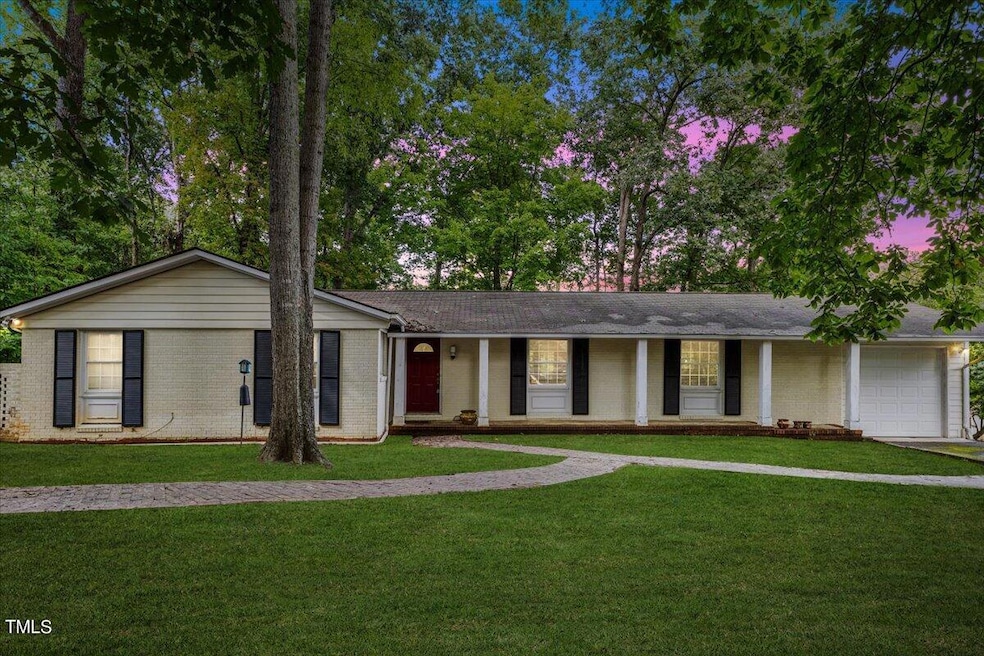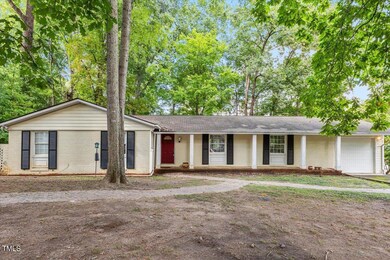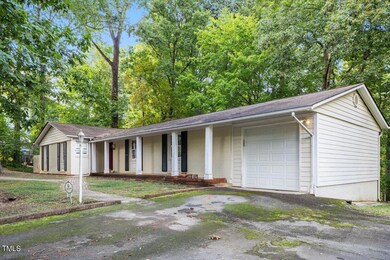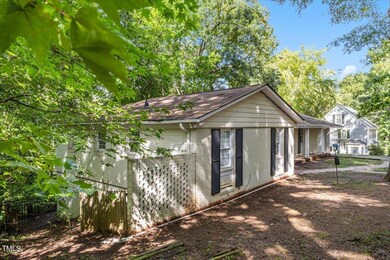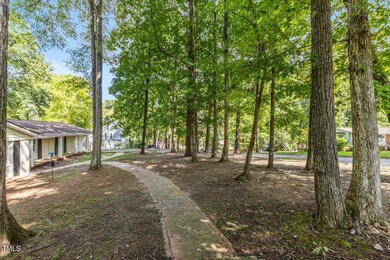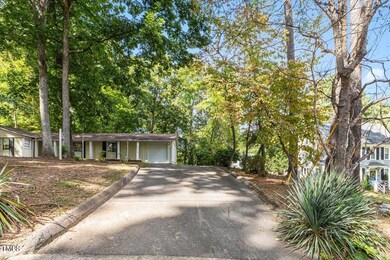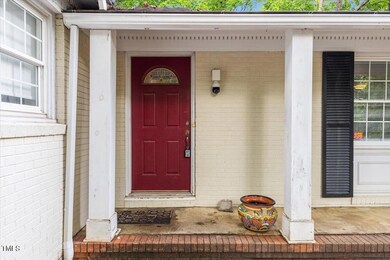
509 Oakland Dr Raleigh, NC 27609
Midtown Raleigh NeighborhoodHighlights
- Open Floorplan
- Recreation Room
- Double Oven
- Joyner Elementary School Rated A-
- No HOA
- Porch
About This Home
As of November 2024Classic Brick Ranch with Full Finished Basement and attached 1 car garage in Prime Raleigh Location.
This charming brick ranch sits on a rare 0.51-acre lot just a mile from North Hills, one of Raleigh's most desirable locations. Enjoy the serenity of a quiet neighborhood while being minutes from top-tier shopping, dining, and entertainment. The Main Levels Open floor plan combines the Family Room, Kitchen, and Dining Room - a perfect setup for gatherings. The Primary Suite with walk-in closet is located on the main level. An additional bedroom and full bathroom with walk in closet finish the main level. Kitchen features a gas cooktop and wall oven. Lower level includes Large Recreation Room, Bedroom, Full Bathroom, Laundry Room and Flex Room with walk out to the back Patio.
A spacious deck off the main level and a patio from the lower level provide beautiful views of the half-acre lot.
Durable LVP flooring throughout, and a tankless water heater for efficiency.
Ideal for those looking to expand, remodel, or even tear down and build your dream home in a prime Raleigh location.
This home offers tremendous potential in a fantastic location, and at this size and proximity to North Hills, it's a rare find! Home needs a new roof and a new deck. Sold As Is!
Home Details
Home Type
- Single Family
Est. Annual Taxes
- $5,116
Year Built
- Built in 1961
Lot Details
- 0.51 Acre Lot
- Property is zoned R-4
Parking
- 1 Car Attached Garage
- Private Driveway
- 1 Open Parking Space
Home Design
- Brick Exterior Construction
- Permanent Foundation
- Shingle Roof
- Concrete Perimeter Foundation
Interior Spaces
- 1-Story Property
- Open Floorplan
- Recessed Lighting
- Entrance Foyer
- Family Room with Fireplace
- Dining Room
- Recreation Room
- Laundry Room
Kitchen
- Double Oven
- Gas Cooktop
- Microwave
- Dishwasher
- Kitchen Island
- Disposal
Flooring
- Tile
- Luxury Vinyl Tile
Bedrooms and Bathrooms
- 3 Bedrooms
- Walk-In Closet
- 3 Full Bathrooms
- Separate Shower in Primary Bathroom
- Walk-in Shower
Finished Basement
- Heated Basement
- Walk-Out Basement
- Basement Fills Entire Space Under The House
- Walk-Up Access
- Laundry in Basement
- Basement Storage
Outdoor Features
- Patio
- Porch
Schools
- Joyner Elementary School
- Oberlin Middle School
- Broughton High School
Utilities
- Forced Air Heating and Cooling System
- Heating System Uses Natural Gas
- Tankless Water Heater
Community Details
- No Home Owners Association
- Oakland Acres Subdivision
Listing and Financial Details
- Assessor Parcel Number RE ID#0006219 PIN# 1705957637
Map
Home Values in the Area
Average Home Value in this Area
Property History
| Date | Event | Price | Change | Sq Ft Price |
|---|---|---|---|---|
| 11/15/2024 11/15/24 | Sold | $750,000 | -6.3% | $222 / Sq Ft |
| 09/25/2024 09/25/24 | Pending | -- | -- | -- |
| 09/21/2024 09/21/24 | For Sale | $800,000 | -- | $237 / Sq Ft |
Tax History
| Year | Tax Paid | Tax Assessment Tax Assessment Total Assessment is a certain percentage of the fair market value that is determined by local assessors to be the total taxable value of land and additions on the property. | Land | Improvement |
|---|---|---|---|---|
| 2024 | $5,116 | $586,730 | $425,000 | $161,730 |
| 2023 | $4,962 | $453,416 | $280,500 | $172,916 |
| 2022 | $4,611 | $453,416 | $280,500 | $172,916 |
| 2021 | $4,432 | $453,416 | $280,500 | $172,916 |
| 2020 | $4,351 | $453,416 | $280,500 | $172,916 |
| 2019 | $4,648 | $399,360 | $233,750 | $165,610 |
| 2018 | $4,383 | $399,360 | $233,750 | $165,610 |
| 2017 | $4,175 | $399,360 | $233,750 | $165,610 |
| 2016 | $4,089 | $399,360 | $233,750 | $165,610 |
| 2015 | $4,059 | $390,006 | $151,515 | $238,491 |
| 2014 | $3,849 | $390,006 | $151,515 | $238,491 |
Mortgage History
| Date | Status | Loan Amount | Loan Type |
|---|---|---|---|
| Previous Owner | $281,000 | New Conventional | |
| Previous Owner | $252,000 | Credit Line Revolving | |
| Previous Owner | $288,000 | New Conventional |
Deed History
| Date | Type | Sale Price | Title Company |
|---|---|---|---|
| Warranty Deed | $750,000 | None Listed On Document | |
| Warranty Deed | $750,000 | None Listed On Document | |
| Deed | -- | None Available | |
| Special Warranty Deed | $315,000 | None Available | |
| Trustee Deed | $405,000 | None Available | |
| Warranty Deed | -- | None Available | |
| Warranty Deed | $320,000 | None Available | |
| Interfamily Deed Transfer | -- | -- |
Similar Homes in Raleigh, NC
Source: Doorify MLS
MLS Number: 10054119
APN: 1705.12-95-7637-000
- 3304 Cheswick Dr
- 3332 Cheswick Dr
- 436 Oakland Dr
- 836 Bankston Woods Way
- 3103 Stockdale Dr
- 3100 Anderson Dr
- 3130 Rushworth Dr
- 3316 Milton Rd
- 3319 Milton Rd
- 126 E Drewry Ln
- 3716 Yorktown Place Unit 3716
- 3721 Browning Place Unit 3721
- 3929 Browning Place Unit 3929
- 3738 Jamestown Cir
- 3738 Yorktown Place Unit 3738
- 3412 Rock Creek Dr
- 2920 Claremont Rd
- 3743 Yorktown Place
- 3736 Jamestown Cir Unit 3736
- 3506 Bellevue Rd
