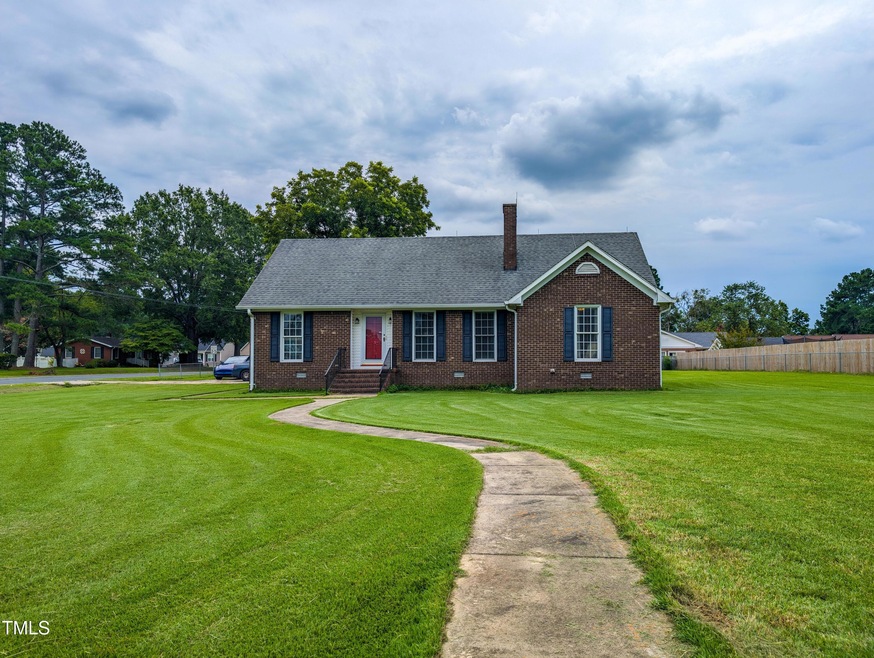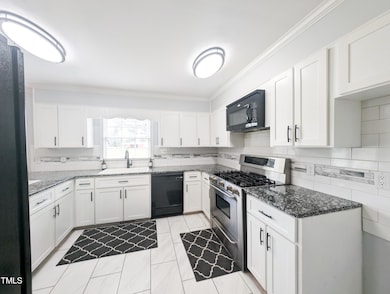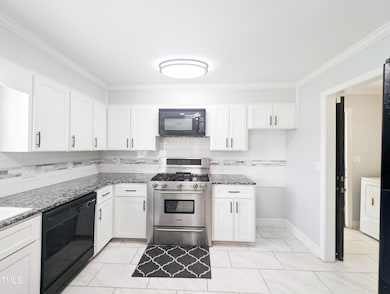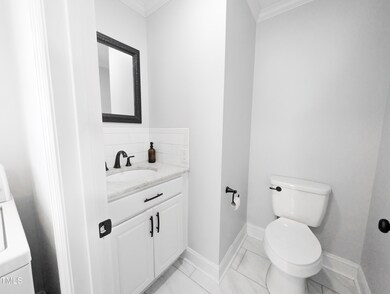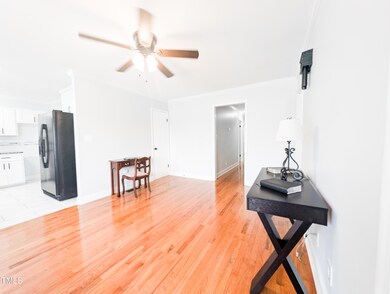
3
Beds
2.5
Baths
1,605
Sq Ft
0.62
Acres
Highlights
- A-Frame Home
- Corner Lot
- Brick Veneer
- Wood Flooring
- No HOA
- Walk-In Closet
About This Home
As of October 2024Lovely brick home that has been totally renovated. Granite counter tops in kitchen and bathrooms, ceramic tile bathrooms, and ceramic flooring in the kitchen and laundry room. Upgraded electric and plumbing.
3/4 inch hardwood floors in den/breakfast room, living room, dining room, and all bedrooms. Master bedroom has ensuite. Brick fireplace that is gas ready for gas logs.
Home is currently staged.
Home Details
Home Type
- Single Family
Est. Annual Taxes
- $2,049
Year Built
- Built in 1976
Lot Details
- 0.62 Acre Lot
- Lot Dimensions are 187x143
- North Facing Home
- Corner Lot
- Cleared Lot
- Back Yard Fenced
Home Design
- A-Frame Home
- Brick Veneer
- Pillar, Post or Pier Foundation
- Raised Foundation
- Architectural Shingle Roof
Interior Spaces
- 1,605 Sq Ft Home
- 1-Story Property
- Wood Burning Fireplace
- Gas Fireplace
- Entrance Foyer
- Family Room
- Living Room with Fireplace
- Dining Room
Kitchen
- Built-In Gas Oven
- Built-In Gas Range
- Dishwasher
Flooring
- Wood
- Tile
Bedrooms and Bathrooms
- 3 Bedrooms
- Walk-In Closet
- Primary bathroom on main floor
Laundry
- Laundry Room
- Laundry on main level
- Washer and Dryer
Attic
- Attic Floors
- Pull Down Stairs to Attic
- Unfinished Attic
Parking
- 5 Parking Spaces
- 2 Carport Spaces
- Guest Parking
- 3 Open Parking Spaces
Schools
- Erwin Elementary School
- Coats - Erwin Middle School
- Triton High School
Utilities
- Forced Air Heating and Cooling System
- Water Heater
- High Speed Internet
- Phone Available
- Cable TV Available
Community Details
- No Home Owners Association
- To Be Added Subdivision
Listing and Financial Details
- Assessor Parcel Number 06059715290012
Map
Create a Home Valuation Report for This Property
The Home Valuation Report is an in-depth analysis detailing your home's value as well as a comparison with similar homes in the area
Home Values in the Area
Average Home Value in this Area
Property History
| Date | Event | Price | Change | Sq Ft Price |
|---|---|---|---|---|
| 10/23/2024 10/23/24 | Sold | $285,000 | -4.7% | $178 / Sq Ft |
| 09/24/2024 09/24/24 | Pending | -- | -- | -- |
| 08/30/2024 08/30/24 | For Sale | $299,000 | +98.0% | $186 / Sq Ft |
| 06/10/2020 06/10/20 | Sold | $151,000 | -11.1% | $93 / Sq Ft |
| 05/09/2020 05/09/20 | Pending | -- | -- | -- |
| 04/01/2020 04/01/20 | For Sale | $169,900 | -- | $104 / Sq Ft |
Source: Doorify MLS
Tax History
| Year | Tax Paid | Tax Assessment Tax Assessment Total Assessment is a certain percentage of the fair market value that is determined by local assessors to be the total taxable value of land and additions on the property. | Land | Improvement |
|---|---|---|---|---|
| 2024 | $2,049 | $168,474 | $0 | $0 |
| 2023 | $2,049 | $168,474 | $0 | $0 |
| 2022 | $1,807 | $168,474 | $0 | $0 |
| 2021 | $1,807 | $127,060 | $0 | $0 |
| 2020 | $1,807 | $127,060 | $0 | $0 |
| 2019 | $1,792 | $127,060 | $0 | $0 |
| 2018 | $1,779 | $127,060 | $0 | $0 |
| 2017 | $1,779 | $127,060 | $0 | $0 |
| 2016 | $1,753 | $125,630 | $0 | $0 |
| 2015 | $1,703 | $125,630 | $0 | $0 |
| 2014 | $1,703 | $125,630 | $0 | $0 |
Source: Public Records
Mortgage History
| Date | Status | Loan Amount | Loan Type |
|---|---|---|---|
| Open | $185,000 | New Conventional | |
| Previous Owner | $125,000 | New Conventional | |
| Previous Owner | $105,700 | New Conventional | |
| Previous Owner | $128,000 | New Conventional |
Source: Public Records
Deed History
| Date | Type | Sale Price | Title Company |
|---|---|---|---|
| Warranty Deed | $285,000 | None Listed On Document | |
| Warranty Deed | $151,000 | None Available | |
| Warranty Deed | $128,000 | None Available | |
| Deed | -- | -- |
Source: Public Records
Similar Homes in the area
Source: Doorify MLS
MLS Number: 10049136
APN: 06059715290012
Nearby Homes
- 103 Marion Dr
- 107 Pandora Cir
- 610 Denim Dr
- 206 3rd St
- 110 N 8th St
- 200 N 9th St
- 0 Warren Rd Unit 10081920
- 100 W C St
- 500 S 13th St
- 303 E J St
- 107 N 12th St
- 124 Don Ron Rd
- 307 Wondertown Dr
- 302 N 12th St
- 0 Raiford Rd Unit 10077081
- 01 Us Highway 421
- 825 St Matthews Rd
- 2602 Erwin Rd
- 401 S 17th St
- 104 N 16th St
