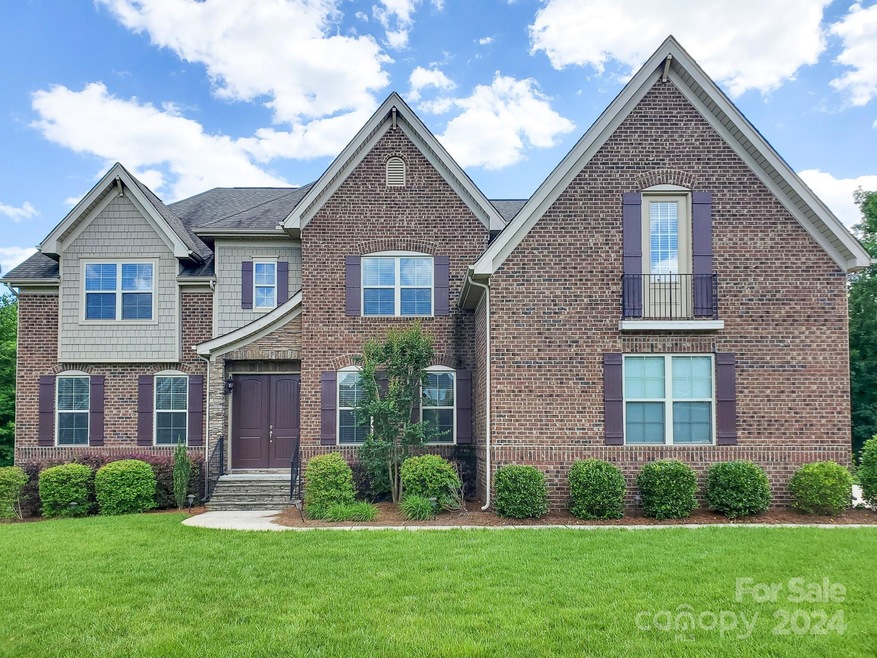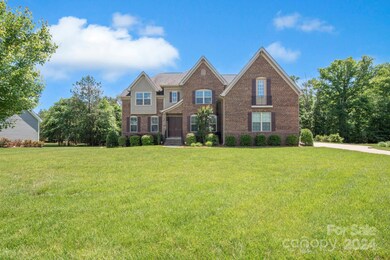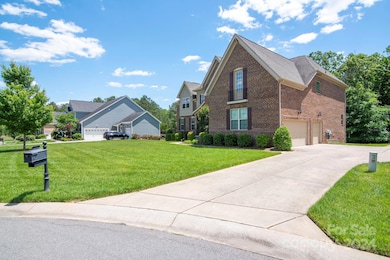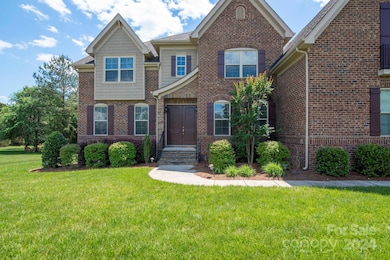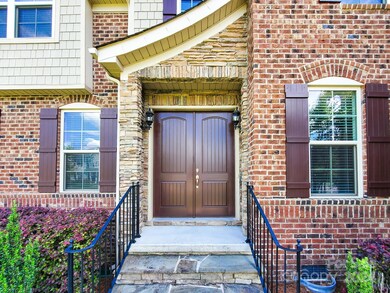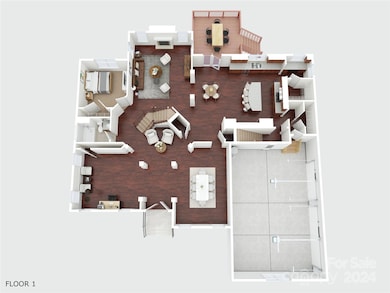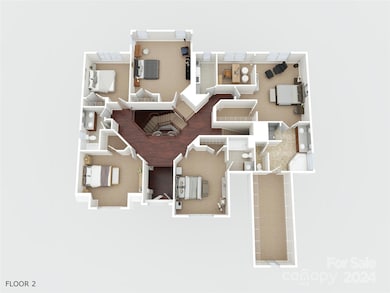
509 Pine Needle Ct Weddington, NC 28104
Lake Forest Preserve NeighborhoodEstimated payment $7,793/month
Highlights
- Water Views
- Open Floorplan
- Deck
- Weddington Elementary School Rated A
- Clubhouse
- Pond
About This Home
Exquisite, immaculate, and ready to be your new home! This meticulously cared-for full brick residence in Lake Forest Preserve boasts 10-foot ceilings of great room & 9-foot ceilings upstairs. A grand 2-story foyer, study, & dining room greet you. Hardwood flooring in the main level bathes the space in natural light. Host gatherings in the great room w/ a fireplace. The gourmet kitchen features a large island, diagonal tile backsplash, granite counter island, SS appliances, ample cabinet space, exterior-vented range hood & a huge butler's pantry. A guest bedroom w/ a full bath adds convenience. Ascend via two staircases, one of them w/ a turn, to discover a wide hallway leading to the upstairs oasis. The primary suite w/ luxurious showers, walk-in closets & a sitting room. An oversized bonus/bedroom and three more bedrooms complete the upstairs. Enjoy community amenities: pools, playground, basketball, & tennis courts. Near Rea Farm, Waverly, Ballantyne, & top-rated Weddington schools.
Home Details
Home Type
- Single Family
Est. Annual Taxes
- $4,954
Year Built
- Built in 2015
Lot Details
- Cul-De-Sac
- Irrigation
- Wooded Lot
HOA Fees
- $124 Monthly HOA Fees
Parking
- 3 Car Attached Garage
- Garage Door Opener
- Driveway
Home Design
- Transitional Architecture
- Four Sided Brick Exterior Elevation
Interior Spaces
- 2-Story Property
- Open Floorplan
- Wired For Data
- Ceiling Fan
- Insulated Windows
- Window Treatments
- French Doors
- Entrance Foyer
- Great Room with Fireplace
- Water Views
- Crawl Space
- Pull Down Stairs to Attic
- Washer and Electric Dryer Hookup
Kitchen
- Breakfast Bar
- Built-In Self-Cleaning Oven
- Electric Oven
- Gas Cooktop
- Range Hood
- Microwave
- Dishwasher
- Kitchen Island
- Disposal
Flooring
- Wood
- Tile
Bedrooms and Bathrooms
- Walk-In Closet
- 4 Full Bathrooms
- Garden Bath
Outdoor Features
- Pond
- Deck
- Front Porch
Schools
- Weddington Elementary And Middle School
- Weddington High School
Utilities
- Forced Air Heating and Cooling System
- Heating System Uses Natural Gas
- Gas Water Heater
- Cable TV Available
Listing and Financial Details
- Assessor Parcel Number 06-099-433
Community Details
Overview
- Cams Association, Phone Number (704) 731-5560
- Built by Taylor Morrison
- Lake Forest Preserve Subdivision
- Mandatory home owners association
Amenities
- Clubhouse
Recreation
- Tennis Courts
- Sport Court
- Community Playground
- Community Pool
- Trails
Map
Home Values in the Area
Average Home Value in this Area
Tax History
| Year | Tax Paid | Tax Assessment Tax Assessment Total Assessment is a certain percentage of the fair market value that is determined by local assessors to be the total taxable value of land and additions on the property. | Land | Improvement |
|---|---|---|---|---|
| 2024 | $4,954 | $718,400 | $124,500 | $593,900 |
| 2023 | $4,547 | $718,400 | $124,500 | $593,900 |
| 2022 | $4,569 | $718,400 | $124,500 | $593,900 |
| 2021 | $4,569 | $718,400 | $124,500 | $593,900 |
| 2020 | $4,207 | $575,600 | $93,000 | $482,600 |
| 2019 | $4,506 | $575,600 | $93,000 | $482,600 |
| 2018 | $4,207 | $575,600 | $93,000 | $482,600 |
| 2017 | $4,495 | $575,600 | $93,000 | $482,600 |
| 2016 | $4,412 | $575,600 | $93,000 | $482,600 |
| 2015 | $722 | $575,600 | $93,000 | $482,600 |
| 2014 | -- | $0 | $0 | $0 |
Property History
| Date | Event | Price | Change | Sq Ft Price |
|---|---|---|---|---|
| 05/17/2024 05/17/24 | For Sale | $1,300,000 | -- | $267 / Sq Ft |
Deed History
| Date | Type | Sale Price | Title Company |
|---|---|---|---|
| Warranty Deed | $605,000 | Attorney | |
| Special Warranty Deed | $8,195,000 | Attorney |
Mortgage History
| Date | Status | Loan Amount | Loan Type |
|---|---|---|---|
| Open | $423,444 | Adjustable Rate Mortgage/ARM |
Similar Homes in the area
Source: Canopy MLS (Canopy Realtor® Association)
MLS Number: 4140881
APN: 06-099-433
- 816 Pine Valley Ct
- 1013 Lake Forest Dr
- 708 Ridge Lake Dr
- 3424 Red Fox Trail
- 3406 Red Fox Trail
- 4316 Mourning Dove Dr
- 304 Ivy Springs Ln Unit 19
- 733 Lingfield Ln
- 8100 Skye Knoll Dr Unit 144
- 409 Gladelynn Way
- 500 Kirby Ln
- 534 Kirby Ln
- 6040 Oxfordshire Rd
- 819 Beauhaven Ln
- 331 Skyecroft Way
- 405 Creeping Cedar Ct
- 542 Lochaven Rd
- 2013 Garden View Ln
- 405 Five Leaf Ln
- 1012 Shippon Ln
