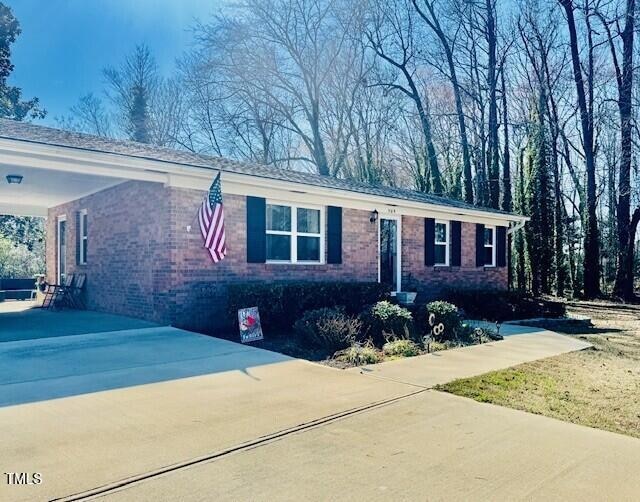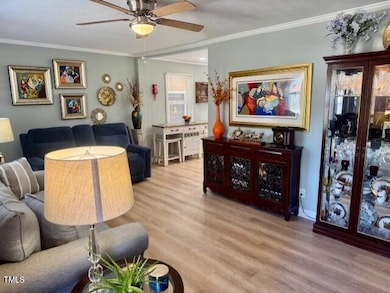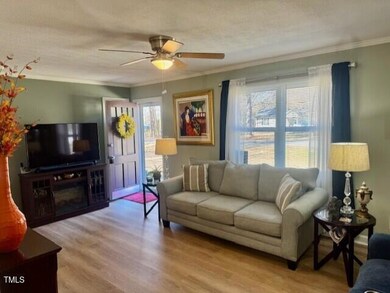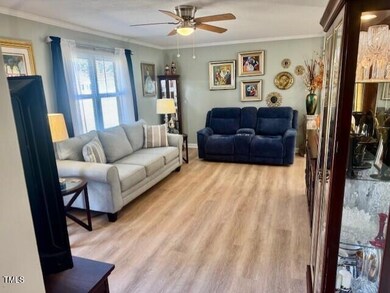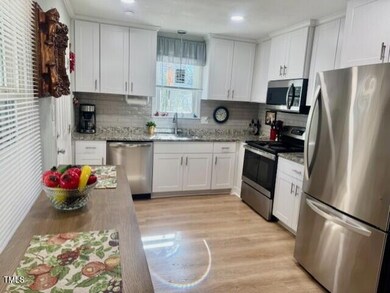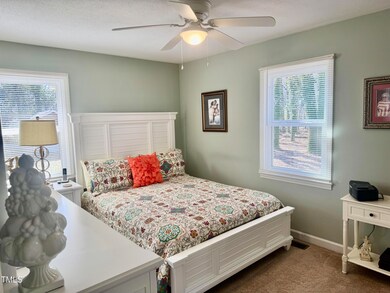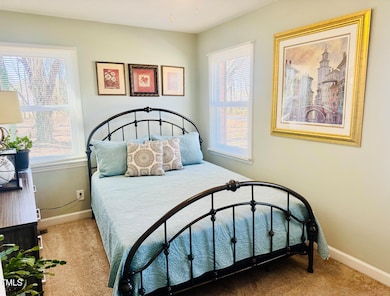
509 Powell St Smithfield, NC 27577
Highlights
- Open Floorplan
- Granite Countertops
- Neighborhood Views
- Ranch Style House
- No HOA
- 2 Car Attached Garage
About This Home
As of March 2025MOVE-IN CONDITION 3BR BRICK RANCH IN WEST SMITHFIELD. NEW ROOF, WINDOWS, LVP FLOORING, KITCHEN, GRANITE COUNTERS, STAINLESS APPLIANCES IN 2021. KITCHEN ALSO FEATURES TILE BACKSPLASH, UNDER CABINET LIGHTS & RECESSED LIGHTING. UPDATED BATHROOM 2024 W/WALK-IN TILE SHOWER, LVP FLOORS AND VANITY. NEW CONCRETE PATIO AND DRIVEWAY IN 2021. LOW MAINTENANCE BRICK EXTERIOR WITH GUTTERS, LEAFGUARD, STORM DOORS, EXTERIOR LIGHTS, COVERED CARPORT, STORAGE ROOM, LARGE YARD AND OUTBUILDING.
Home Details
Home Type
- Single Family
Est. Annual Taxes
- $1,272
Year Built
- Built in 1967 | Remodeled
Lot Details
- 0.27 Acre Lot
- Landscaped
- Cleared Lot
Home Design
- Ranch Style House
- Traditional Architecture
- Brick Exterior Construction
- Block Foundation
- Shingle Roof
- Lead Paint Disclosure
Interior Spaces
- 990 Sq Ft Home
- Open Floorplan
- Ceiling Fan
- Double Pane Windows
- Blinds
- Living Room
- Neighborhood Views
- Pull Down Stairs to Attic
- Storm Doors
Kitchen
- Eat-In Kitchen
- Electric Oven
- Electric Range
- Microwave
- Dishwasher
- Granite Countertops
- Disposal
Flooring
- Carpet
- Tile
- Luxury Vinyl Tile
Bedrooms and Bathrooms
- 3 Bedrooms
- 1 Full Bathroom
- Walk-in Shower
Laundry
- Laundry in Kitchen
- Dryer
- Washer
Parking
- 2 Car Attached Garage
- 1 Carport Space
- Private Driveway
- 1 Open Parking Space
Outdoor Features
- Patio
- Outdoor Storage
- Outbuilding
- Rain Gutters
Schools
- Wilsons Mill Elementary School
- Smithfield Middle School
- Smithfield Selma High School
Horse Facilities and Amenities
- Grass Field
Utilities
- Forced Air Heating and Cooling System
- Heating System Uses Gas
- Heating System Uses Natural Gas
- Natural Gas Connected
- Electric Water Heater
- Cable TV Available
Community Details
- No Home Owners Association
- Heavner Holding Subdivision
Listing and Financial Details
- Assessor Parcel Number 15088051
Map
Home Values in the Area
Average Home Value in this Area
Property History
| Date | Event | Price | Change | Sq Ft Price |
|---|---|---|---|---|
| 03/20/2025 03/20/25 | Sold | $236,000 | -1.6% | $238 / Sq Ft |
| 02/26/2025 02/26/25 | Pending | -- | -- | -- |
| 02/21/2025 02/21/25 | For Sale | $239,900 | +41.1% | $242 / Sq Ft |
| 12/14/2023 12/14/23 | Off Market | $170,000 | -- | -- |
| 07/02/2021 07/02/21 | Sold | $170,000 | +6.3% | $175 / Sq Ft |
| 06/15/2021 06/15/21 | Pending | -- | -- | -- |
| 06/08/2021 06/08/21 | For Sale | $159,900 | 0.0% | $165 / Sq Ft |
| 05/24/2021 05/24/21 | Pending | -- | -- | -- |
| 05/22/2021 05/22/21 | For Sale | $159,900 | -- | $165 / Sq Ft |
Tax History
| Year | Tax Paid | Tax Assessment Tax Assessment Total Assessment is a certain percentage of the fair market value that is determined by local assessors to be the total taxable value of land and additions on the property. | Land | Improvement |
|---|---|---|---|---|
| 2024 | $1,252 | $100,990 | $26,250 | $74,740 |
| 2023 | $1,272 | $100,990 | $26,250 | $74,740 |
| 2022 | $1,313 | $100,990 | $26,250 | $74,740 |
| 2021 | $1,060 | $81,520 | $26,250 | $55,270 |
| 2020 | $1,084 | $81,520 | $26,250 | $55,270 |
| 2019 | $1,084 | $81,520 | $26,250 | $55,270 |
| 2018 | $911 | $67,490 | $18,380 | $49,110 |
| 2017 | $911 | $67,490 | $18,380 | $49,110 |
| 2016 | $911 | $67,490 | $18,380 | $49,110 |
| 2015 | $911 | $67,490 | $18,380 | $49,110 |
| 2014 | $911 | $67,490 | $18,380 | $49,110 |
Deed History
| Date | Type | Sale Price | Title Company |
|---|---|---|---|
| Warranty Deed | $236,000 | None Listed On Document | |
| Warranty Deed | $170,000 | Barristers Title | |
| Warranty Deed | $77,000 | Barristers Title | |
| Interfamily Deed Transfer | -- | None Available | |
| Interfamily Deed Transfer | -- | None Available |
Similar Homes in Smithfield, NC
Source: Doorify MLS
MLS Number: 10077883
APN: 15088051
- 0 Stancil St
- 322 Pace St
- 0 Powell St
- 0 Hartley Dr Unit 10073316
- 1558 W Market St
- 200 Pace St
- 124 Strickland Dr
- 77 Ferrall Dr
- 215 Britt St
- 701 Wilsons Mills Rd
- 215 Longview Dr
- 00 W Market St
- 236 Paramount Dr
- 248 Paramount Dr Unit 25
- 266 Paramount Dr
- 286 Paramount Dr Unit 33 Cameron
- 262 Paramount Dr Unit 28 Cameron
- 258 Paramount Dr Unit 27 Cameron
- 214 Woodcrest Ave
- Lt 13a Wilsons Mills Rd
