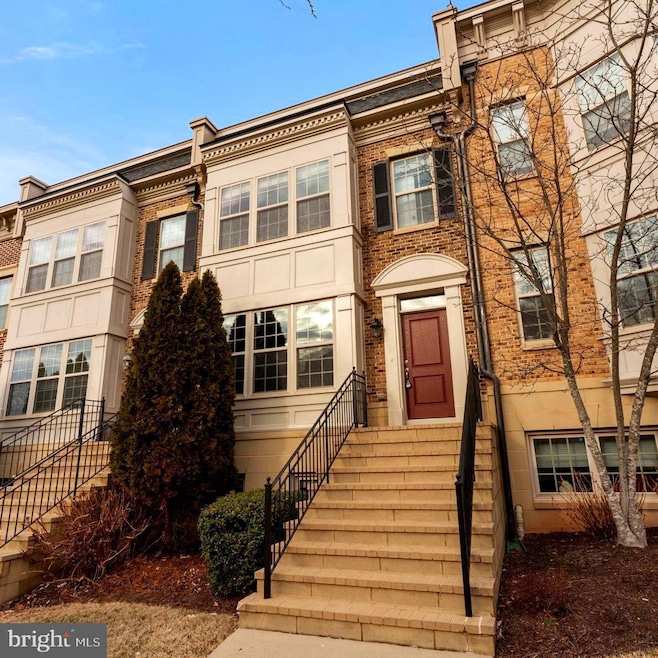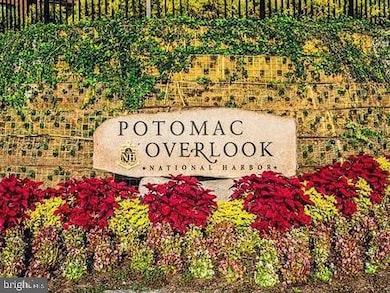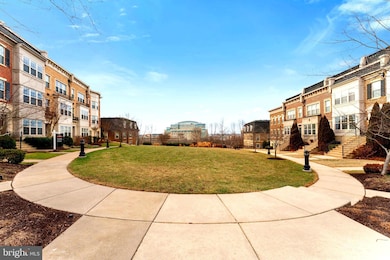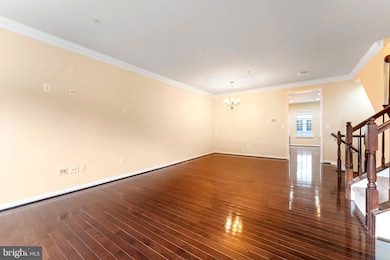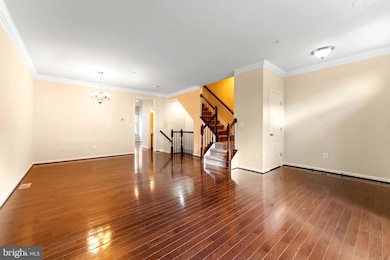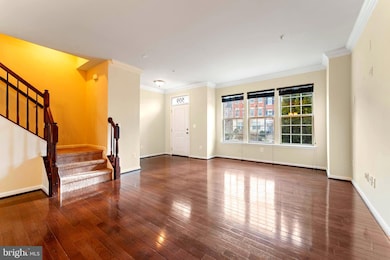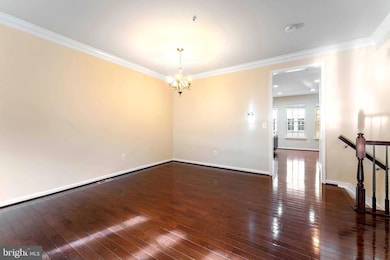
509 Rampart Way Unit 19 Oxon Hill, MD 20745
Estimated payment $5,819/month
Highlights
- Harbor Views
- Gated Community
- Traditional Architecture
- Eat-In Gourmet Kitchen
- Traditional Floor Plan
- Wood Flooring
About This Home
Must See Pristine 4 Level Townhome with sweeping views of the Potomac River and Wilson Bridge from spacious private rooftop terrace, ideal for entertaining and/or relaxing. The home faces the largest community courtyard with a stone faced fire pit and seating area. This Severn model is 3 Bedrooms / 3 Full Baths / 2 Half Baths with over 3,000 SF of finished living space. Main Level: living room/dining room, gourmet kitchen. Terrace Level: wet bar, spacious rooftop terrace, double-sided gas fireplace. rear entry two car garage with garage door opener and plenty of storage space. Access to restaurants, shops, and entertainment are just a short walk away. Water Taxi services to Old Town Alexandria and Washington, D.C. Convenient access to Joint Base Anacostia-Bolling, Joint Base Andrews, Washington, D.C., Alexandria, Arlington and much more..................
Townhouse Details
Home Type
- Townhome
Est. Annual Taxes
- $10,178
Year Built
- Built in 2012
HOA Fees
- $514 Monthly HOA Fees
Parking
- 2 Car Direct Access Garage
- 2 Driveway Spaces
- Oversized Parking
- Parking Storage or Cabinetry
- Free Parking
- Rear-Facing Garage
- Garage Door Opener
- Off-Street Parking
Property Views
- Harbor
- River
Home Design
- Traditional Architecture
- Brick Exterior Construction
- Permanent Foundation
Interior Spaces
- 3,393 Sq Ft Home
- Property has 4 Levels
- Traditional Floor Plan
- Wet Bar
- Built-In Features
- Bar
- Double Sided Fireplace
- Gas Fireplace
- ENERGY STAR Qualified Windows
- Window Treatments
- Window Screens
- ENERGY STAR Qualified Doors
- Combination Dining and Living Room
Kitchen
- Eat-In Gourmet Kitchen
- Breakfast Area or Nook
- Built-In Double Oven
- Gas Oven or Range
- Cooktop
- Built-In Microwave
- ENERGY STAR Qualified Refrigerator
- Ice Maker
- ENERGY STAR Qualified Dishwasher
- Stainless Steel Appliances
- Kitchen Island
- Upgraded Countertops
- Disposal
Flooring
- Wood
- Carpet
Bedrooms and Bathrooms
- 3 Bedrooms
- En-Suite Bathroom
- Walk-In Closet
- Soaking Tub
- Bathtub with Shower
- Walk-in Shower
Laundry
- Laundry on upper level
- Electric Front Loading Dryer
- ENERGY STAR Qualified Washer
Finished Basement
- English Basement
- Heated Basement
- Garage Access
- Basement Windows
Home Security
Utilities
- Central Air
- Air Filtration System
- Air Source Heat Pump
- Back Up Gas Heat Pump System
- Vented Exhaust Fan
- High-Efficiency Water Heater
Additional Features
- Doors are 32 inches wide or more
- ENERGY STAR Qualified Equipment for Heating
- Terrace
Listing and Financial Details
- Tax Lot 19
- Assessor Parcel Number 17125509405
Community Details
Overview
- Association fees include lawn maintenance, security gate, sewer, snow removal, trash, water
- Gates Hudson HOA
- Potomac Overlook Condo Subdivision
Recreation
- Dog Park
- Jogging Path
Security
- Gated Community
- Fire Sprinkler System
Map
Home Values in the Area
Average Home Value in this Area
Tax History
| Year | Tax Paid | Tax Assessment Tax Assessment Total Assessment is a certain percentage of the fair market value that is determined by local assessors to be the total taxable value of land and additions on the property. | Land | Improvement |
|---|---|---|---|---|
| 2024 | $21 | $685,000 | $205,500 | $479,500 |
| 2023 | $21 | $666,667 | $0 | $0 |
| 2022 | $21 | $648,333 | $0 | $0 |
| 2021 | $21 | $630,000 | $189,000 | $441,000 |
| 2020 | $21 | $620,000 | $0 | $0 |
| 2019 | $8,735 | $610,000 | $0 | $0 |
| 2018 | $7,974 | $600,000 | $180,000 | $420,000 |
| 2017 | $7,634 | $567,200 | $0 | $0 |
| 2016 | -- | $534,400 | $0 | $0 |
| 2015 | -- | $501,600 | $0 | $0 |
| 2014 | -- | $501,600 | $0 | $0 |
Property History
| Date | Event | Price | Change | Sq Ft Price |
|---|---|---|---|---|
| 02/08/2025 02/08/25 | For Sale | $800,000 | -- | $236 / Sq Ft |
Deed History
| Date | Type | Sale Price | Title Company |
|---|---|---|---|
| Interfamily Deed Transfer | -- | None Available | |
| Deed | $530,099 | -- | |
| Deed | $530,099 | First American Title Ins Co | |
| Deed | $530,099 | -- |
Mortgage History
| Date | Status | Loan Amount | Loan Type |
|---|---|---|---|
| Open | $350,000 | New Conventional | |
| Closed | $390,000 | Adjustable Rate Mortgage/ARM | |
| Closed | $417,000 | New Conventional | |
| Closed | $417,000 | New Conventional |
Similar Homes in Oxon Hill, MD
Source: Bright MLS
MLS Number: MDPG2139592
APN: 12-5509405
- 514 Overlook Park Dr Unit 34
- 510 Halliard Ln
- 0 Triggerfish Dr Unit MDPG2129626
- 0 Triggerfish Dr Unit MDPG2129622
- 0 Triggerfish Dr Unit MDPG2129618
- 0 Triggerfish Dr Unit MDPG2129594
- 622 Sprintsail Way Unit 62
- 501 Silver Clipper Ln
- 721 Sentry Square
- 604 Leigh Way
- 104 Saint Ives Place Unit 409
- 104 Saint Ives Place Unit 203
- 523 Triggerfish Dr
- 620 Leigh Way
- 106 Saint Ives Place Unit 407
- 627 Halsey Way
- 102 Saint Ives Place Unit 209
- 102 Saint Ives Place Unit 403
- 102 Saint Ives Place Unit 301
- 102 Saint Ives Place Unit 103
