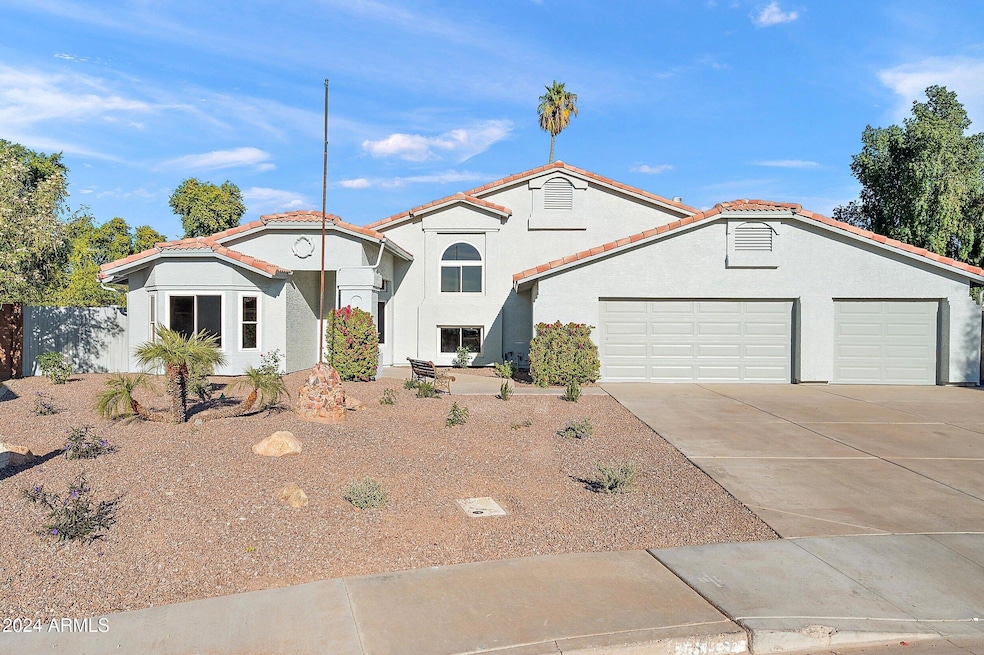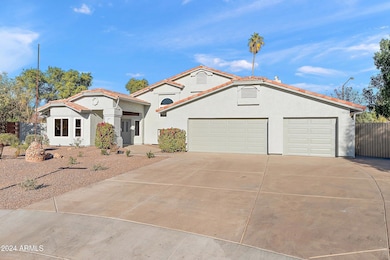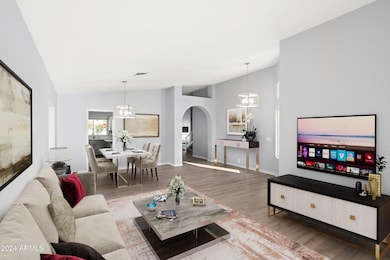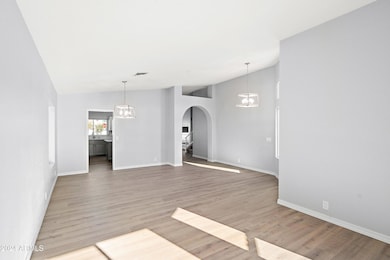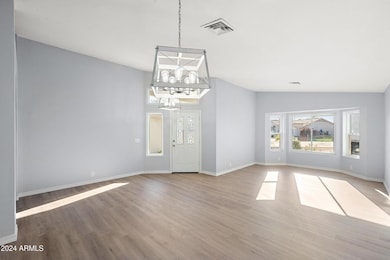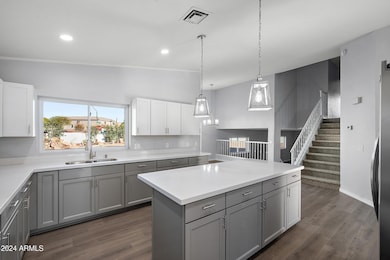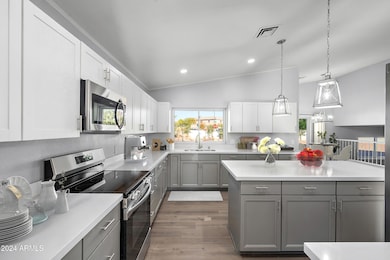
509 S Honeysuckle Ln Gilbert, AZ 85296
Downtown Gilbert NeighborhoodEstimated payment $4,554/month
Highlights
- Private Pool
- RV Gated
- Vaulted Ceiling
- Mesquite Elementary School Rated A-
- 0.31 Acre Lot
- Santa Barbara Architecture
About This Home
Take a second look!! Newly installed privacy fence in the backyard. This is the perfect family home! Room for everyone to enjoy privacy as well as space for gathering together. EVERYTHING IS NEW!! This beautiful 5 bd; 3 ba tri-level home has been completely redone. New flooring; new paint; new fixtures; new appliances; new countertops; new pool; new AC and H20 heater; new roof and exterior paint - EVERYTHING!! AND NO HOA!!! This nearly 3000 sq ft home sits on the largest lot in the neighborhood. In addition to the formal living/dining room, a breakfast nook is just off the large, open kitchen that includes an oversized island. The generously-sized family room has a fireplace and plenty of space for entertaining. Primary bedroom with spacious bath and additional 4 bedrooms are nicely sized. Next to the 3-car garage, is an over-sized gate to the back yard - would fit an RV or trailer.
Listing Agent
My Home Group Real Estate Brokerage Email: roxygirlsonfireaz@gmail.com License #SA669207000

Co-Listing Agent
My Home Group Real Estate Brokerage Email: roxygirlsonfireaz@gmail.com License #SA520713000
Home Details
Home Type
- Single Family
Est. Annual Taxes
- $2,805
Year Built
- Built in 1988
Lot Details
- 0.31 Acre Lot
- Cul-De-Sac
- Block Wall Fence
- Front and Back Yard Sprinklers
Parking
- 3 Car Garage
- RV Gated
Home Design
- Santa Barbara Architecture
- Roof Updated in 2024
- Wood Frame Construction
- Tile Roof
- Block Exterior
- Stucco
Interior Spaces
- 2,941 Sq Ft Home
- 2-Story Property
- Vaulted Ceiling
- Ceiling Fan
- Skylights
- Family Room with Fireplace
- Finished Basement
Kitchen
- Kitchen Updated in 2024
- Eat-In Kitchen
- Built-In Microwave
- Kitchen Island
Flooring
- Floors Updated in 2024
- Vinyl Flooring
Bedrooms and Bathrooms
- 5 Bedrooms
- Bathroom Updated in 2024
- Primary Bathroom is a Full Bathroom
- 3 Bathrooms
- Dual Vanity Sinks in Primary Bathroom
- Bathtub With Separate Shower Stall
Pool
- Pool Updated in 2024
- Private Pool
Schools
- Mesquite Elementary School
- Greenfield Junior High School
- Gilbert High School
Utilities
- Cooling Available
- Zoned Heating
Community Details
- No Home Owners Association
- Association fees include no fees
- Built by Regal
- Spring Meadows Commons Lot 1 92 Tr A C Subdivision, Tri Level Floorplan
Listing and Financial Details
- Tax Lot 12
- Assessor Parcel Number 304-23-697
Map
Home Values in the Area
Average Home Value in this Area
Tax History
| Year | Tax Paid | Tax Assessment Tax Assessment Total Assessment is a certain percentage of the fair market value that is determined by local assessors to be the total taxable value of land and additions on the property. | Land | Improvement |
|---|---|---|---|---|
| 2025 | $2,805 | $32,379 | -- | -- |
| 2024 | $2,762 | $30,837 | -- | -- |
| 2023 | $2,762 | $49,950 | $9,990 | $39,960 |
| 2022 | $2,741 | $38,220 | $7,640 | $30,580 |
| 2021 | $2,798 | $36,450 | $7,290 | $29,160 |
| 2020 | $2,766 | $34,460 | $6,890 | $27,570 |
| 2019 | $2,563 | $32,250 | $6,450 | $25,800 |
| 2018 | $2,520 | $29,500 | $5,900 | $23,600 |
| 2017 | $2,459 | $28,350 | $5,670 | $22,680 |
| 2016 | $2,129 | $27,850 | $5,570 | $22,280 |
| 2015 | $2,391 | $26,430 | $5,280 | $21,150 |
Property History
| Date | Event | Price | Change | Sq Ft Price |
|---|---|---|---|---|
| 04/12/2025 04/12/25 | Price Changed | $774,000 | -0.1% | $263 / Sq Ft |
| 03/15/2025 03/15/25 | Price Changed | $774,500 | -0.6% | $263 / Sq Ft |
| 03/07/2025 03/07/25 | For Sale | $779,000 | 0.0% | $265 / Sq Ft |
| 02/07/2025 02/07/25 | Pending | -- | -- | -- |
| 01/30/2025 01/30/25 | Price Changed | $779,000 | -2.0% | $265 / Sq Ft |
| 12/15/2024 12/15/24 | For Sale | $795,000 | -- | $270 / Sq Ft |
Deed History
| Date | Type | Sale Price | Title Company |
|---|---|---|---|
| Warranty Deed | $510,000 | Pioneer Title Agency | |
| Interfamily Deed Transfer | -- | None Available | |
| Interfamily Deed Transfer | -- | Service Link | |
| Interfamily Deed Transfer | -- | None Available | |
| Warranty Deed | $219,900 | Stewart Title & Trust | |
| Interfamily Deed Transfer | -- | -- |
Mortgage History
| Date | Status | Loan Amount | Loan Type |
|---|---|---|---|
| Open | $75,000 | No Value Available | |
| Open | $434,000 | New Conventional | |
| Previous Owner | $168,000 | New Conventional | |
| Previous Owner | $178,000 | Unknown | |
| Previous Owner | $180,000 | Unknown | |
| Previous Owner | $30,000 | Credit Line Revolving | |
| Previous Owner | $69,900 | New Conventional |
Similar Homes in the area
Source: Arizona Regional Multiple Listing Service (ARMLS)
MLS Number: 6790708
APN: 304-23-697
- 872 E Rawhide Ct
- 900 E Saratoga St
- 756 E Appaloosa Rd
- 881 E Appaloosa Rd
- 672 S Porter St
- 690 E Seattle Slew Ln
- 521 E Horseshoe Ave
- 924 E Redondo Dr
- 661 E Redondo Dr
- 935 E Redondo Dr
- 102 S Honeysuckle Ln
- 964 E Ranch Rd
- 1141 E Sagebrush St
- 832 E Stottler Dr
- 41 S Honeysuckle Ln
- 361 E Pinto Ct
- 449 E Redondo Dr
- 441 E Palo Brea Ct
- 1013 S Hazel Ct
- 339 E Horseshoe Ave
