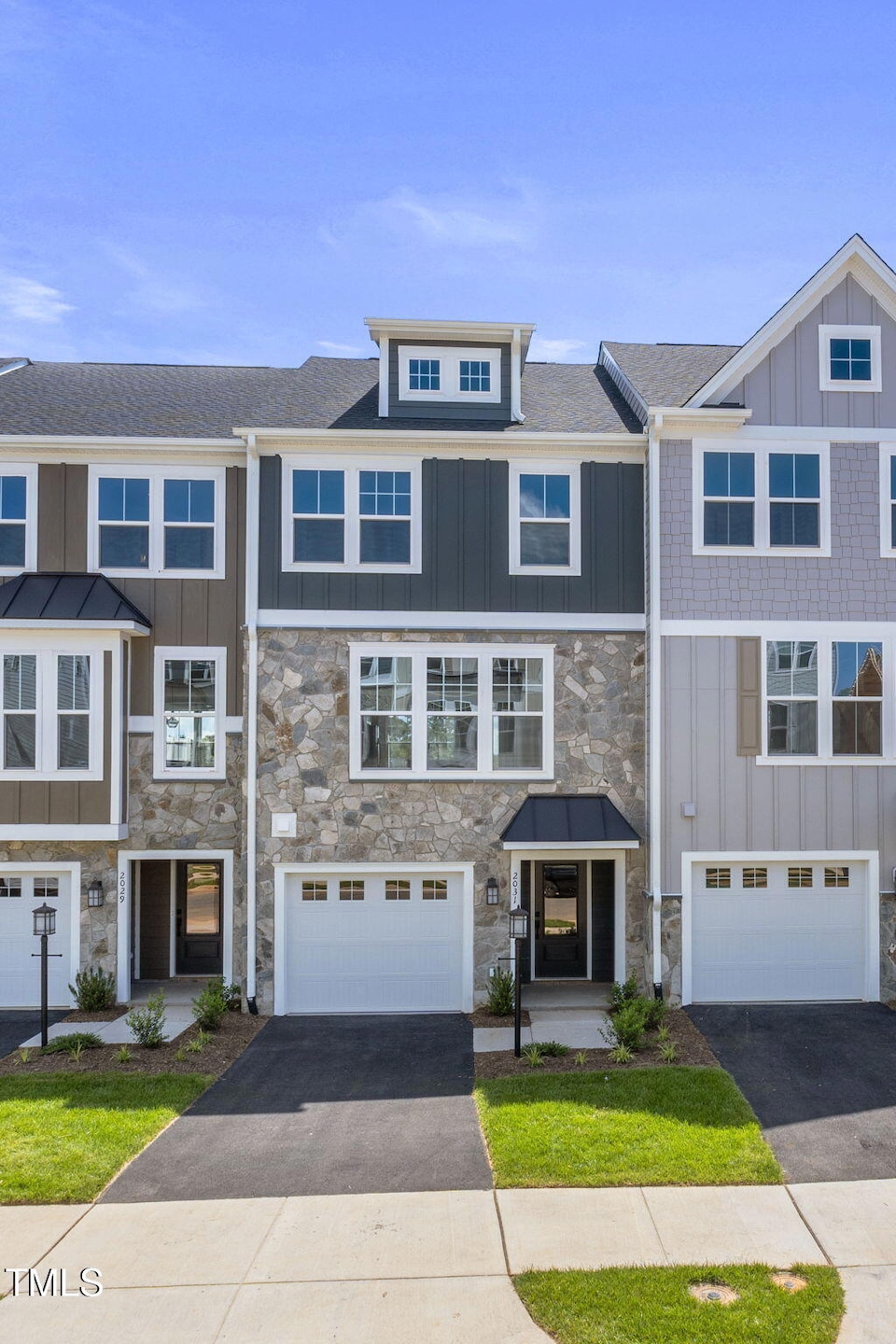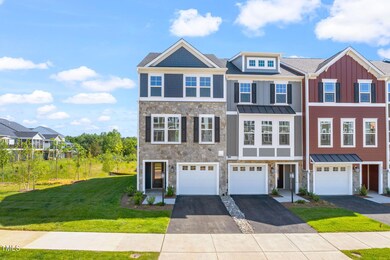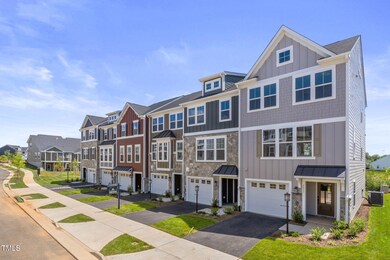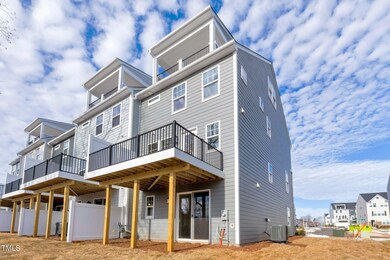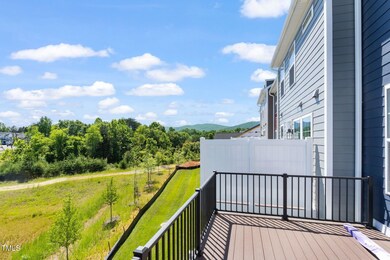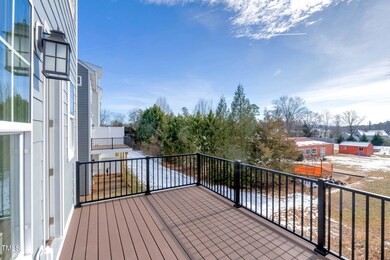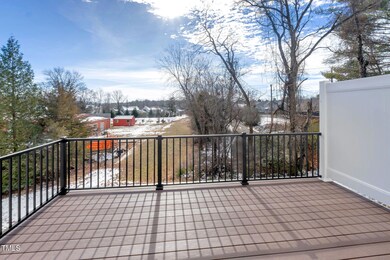
509 Sherron Rd Unit 25 Durham, NC 27703
Eastern Durham NeighborhoodEstimated payment $3,178/month
Highlights
- New Construction
- Deck
- Transitional Architecture
- Open Floorplan
- Recreation Room
- Quartz Countertops
About This Home
Welcome to Sherron Road Townes, where quality comes standard. This home is under construction with an estimated completion in early Spring 2025 and delivers unmatched quality you won't find elsewhere. The entry level offers a 1car garage, bedroom, and full bath, perfect for guests or a private home office. On the main level, the gourmet kitchen is complete with a farmhouse sink, quartz countertops, and access to a spacious deck. Luxury Vinyl Plank (LVP) flooring runs throughout both the ground and main levels. The upper level features a spacious primary suite with an elegant ensuite bath and walk-in closet, two additional bedrooms, a hall bath with linen, and laundry. Distinctive touches include wood shelving in all closets, quartz countertops throughout, Kohler fixtures, soft-close cabinetry, and more. Community amenities include a dedicated dog park and convenient access to shopping, dining, and golf. Enjoy nearby attractions such as the Durham Performing Arts Center (DPAC), featuring live music and theater, and the Durham Bulls Athletic Park (DBAP), home to the AAA Durham Bulls baseball team. PLEASE NOTE: Photos are of a completed home with the same floor plan and similar features. Actual finishes may vary.
Townhouse Details
Home Type
- Townhome
Est. Annual Taxes
- $3,210
Year Built
- Built in 2025 | New Construction
Lot Details
- 1,568 Sq Ft Lot
- Two or More Common Walls
HOA Fees
- $160 Monthly HOA Fees
Parking
- 1 Car Attached Garage
- Private Driveway
- Additional Parking
- 2 Open Parking Spaces
Home Design
- Home is estimated to be completed on 3/19/25
- Transitional Architecture
- Brick or Stone Mason
- Slab Foundation
- Frame Construction
- Architectural Shingle Roof
- Metal Roof
- Shake Siding
- Stone
Interior Spaces
- 2,095 Sq Ft Home
- 3-Story Property
- Open Floorplan
- Smooth Ceilings
- Recessed Lighting
- ENERGY STAR Qualified Doors
- L-Shaped Dining Room
- Recreation Room
- Scuttle Attic Hole
Kitchen
- Built-In Oven
- Gas Cooktop
- Range Hood
- Microwave
- ENERGY STAR Qualified Dishwasher
- Kitchen Island
- Quartz Countertops
- Disposal
Flooring
- Carpet
- Tile
- Luxury Vinyl Tile
Bedrooms and Bathrooms
- 3 Bedrooms
- Walk-In Closet
- Double Vanity
- Bathtub with Shower
- Walk-in Shower
Laundry
- Laundry closet
- Washer and Dryer
Outdoor Features
- Deck
- Patio
Schools
- Spring Valley Elementary School
- Neal Middle School
- Southern High School
Utilities
- ENERGY STAR Qualified Air Conditioning
- Central Air
- Heating System Uses Natural Gas
- Natural Gas Connected
- ENERGY STAR Qualified Water Heater
- High Speed Internet
- Cable TV Available
Listing and Financial Details
- Home warranty included in the sale of the property
- Assessor Parcel Number 165285
Community Details
Overview
- Association fees include road maintenance
- Sherron Road Townes Assoc, Llc Association, Phone Number (919) 848-4911
- Management Co Ppm Association
- Built by Greenwood Homes
- Sherron Road Townes Subdivision, Poplar Floorplan
- Maintained Community
- Community Parking
Recreation
- Dog Park
Map
Home Values in the Area
Average Home Value in this Area
Tax History
| Year | Tax Paid | Tax Assessment Tax Assessment Total Assessment is a certain percentage of the fair market value that is determined by local assessors to be the total taxable value of land and additions on the property. | Land | Improvement |
|---|---|---|---|---|
| 2024 | $3,210 | $230,137 | $86,150 | $143,987 |
| 2023 | $3,015 | $230,137 | $86,150 | $143,987 |
| 2022 | $2,208 | $230,137 | $86,150 | $143,987 |
| 2021 | $2,019 | $230,137 | $86,150 | $143,987 |
| 2020 | $1,973 | $230,137 | $86,150 | $143,987 |
| 2019 | $1,949 | $230,137 | $86,150 | $143,987 |
| 2018 | $2,354 | $255,009 | $131,760 | $123,249 |
| 2017 | $2,277 | $255,009 | $131,760 | $123,249 |
| 2016 | $2,207 | $255,009 | $131,760 | $123,249 |
| 2015 | $1,909 | $191,714 | $64,285 | $127,429 |
| 2014 | $1,918 | $191,714 | $64,285 | $127,429 |
Property History
| Date | Event | Price | Change | Sq Ft Price |
|---|---|---|---|---|
| 02/11/2025 02/11/25 | For Sale | $492,848 | -- | $235 / Sq Ft |
Deed History
| Date | Type | Sale Price | Title Company |
|---|---|---|---|
| Warranty Deed | $230,000 | None Available |
Mortgage History
| Date | Status | Loan Amount | Loan Type |
|---|---|---|---|
| Open | $4,500,000 | Credit Line Revolving | |
| Closed | $3,337,500 | New Conventional | |
| Closed | $1,005,335 | New Conventional | |
| Closed | $150,000 | Seller Take Back |
Similar Homes in Durham, NC
Source: Doorify MLS
MLS Number: 10075860
APN: 165285
- 509 Sherron Rd Unit 36
- 509 Sherron Rd Unit 22
- 2011 Cross Bones Blvd
- 2011 Cross Bones Blvd Unit 41
- 6000 Enclosure Way
- 6001 Enclosure Way
- 6019 Enclosure Way
- 6 Dawson Ct
- 814 Ember Dr
- 120 Putters Ct
- 2310 Gilman St
- 835 Poplar St
- 401 Hocutt Rd
- 501 Hiddenbrook Dr
- 510 Guy Walker Way
- 406 Southshore Pkwy
- 613 Ashburn Ln
- 2800-2809 Napoli Dr
- 619 Ashburn Ln
- 707 Southshore Pkwy
