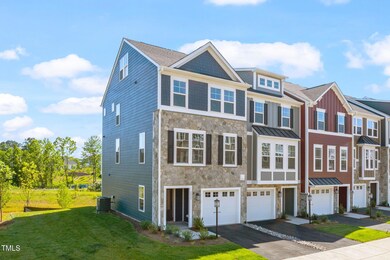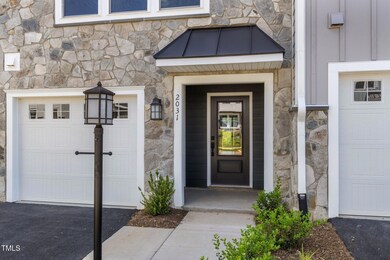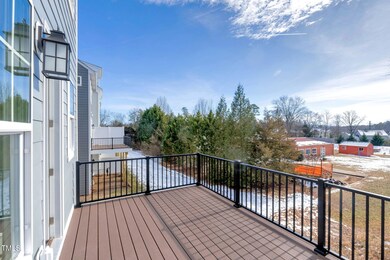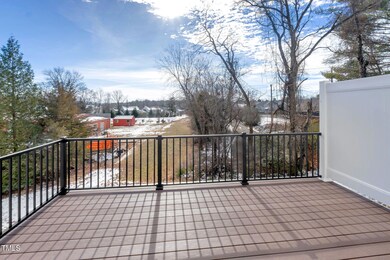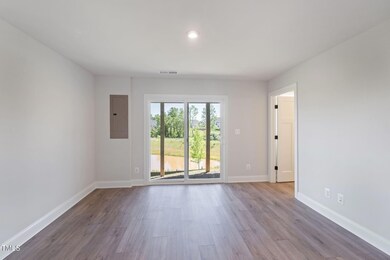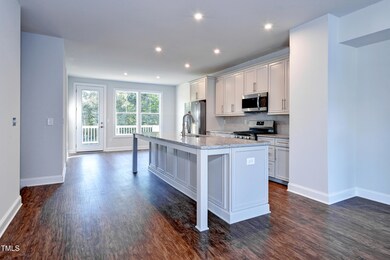
509 Sherron Rd Unit 36 Durham, NC 27703
Eastern Durham NeighborhoodEstimated payment $3,045/month
Highlights
- New Construction
- Deck
- Transitional Architecture
- Open Floorplan
- Recreation Room
- Granite Countertops
About This Home
This townhome is currently in the beginning stages of construction with an estimated completion of early 2025. Sherron Road Townes are in a league of their own with an unmatched floor plan layout and interior design options. This townhome will offer a rec room and 1/2 bath on the ground floor, a gourmet kitchen and a deck off the main level and 3 sizable bedrooms on the top floor. A few of the interior design options include wood shelving in all closets, LVP flooring throughout ground level & main level, farmhouse sink in the kitchen and quartz countertops throughout. Sherron Road Townes will have a dog park and is close to shopping, dining, golf, as well as the Durhan Preforming Arts Center (DPAC) which offers live music and theater, and the Durham Bulls Athletic Park (DBAP), home of the Durham Bulls AAA baseball Team! PLEASE NOTE: the photos shown are of a completed Greenwood Home of the same floor plan and similar options, but some finishes will differ.
Townhouse Details
Home Type
- Townhome
Est. Annual Taxes
- $3,210
Year Built
- Built in 2025 | New Construction
Lot Details
- 1,568 Sq Ft Lot
- Two or More Common Walls
HOA Fees
- $160 Monthly HOA Fees
Parking
- 1 Car Attached Garage
- Front Facing Garage
- Garage Door Opener
- Additional Parking
- 1 Open Parking Space
Home Design
- Home is estimated to be completed on 6/18/25
- Transitional Architecture
- Slab Foundation
- Frame Construction
- Architectural Shingle Roof
Interior Spaces
- 2,042 Sq Ft Home
- 3-Story Property
- Open Floorplan
- Smooth Ceilings
- Recessed Lighting
- ENERGY STAR Qualified Windows
- Sliding Doors
- ENERGY STAR Qualified Doors
- L-Shaped Dining Room
- Recreation Room
- Scuttle Attic Hole
- Laundry closet
Kitchen
- Free-Standing Gas Oven
- Microwave
- ENERGY STAR Qualified Refrigerator
- Plumbed For Ice Maker
- ENERGY STAR Qualified Dishwasher
- Kitchen Island
- Granite Countertops
- Disposal
Flooring
- Carpet
- Luxury Vinyl Tile
Bedrooms and Bathrooms
- 3 Bedrooms
- Walk-In Closet
- Double Vanity
- Bathtub with Shower
- Walk-in Shower
Outdoor Features
- Deck
- Patio
Schools
- Spring Valley Elementary School
- Neal Middle School
- Southern High School
Utilities
- ENERGY STAR Qualified Air Conditioning
- Central Air
- Heating System Uses Natural Gas
- Natural Gas Connected
- ENERGY STAR Qualified Water Heater
- Gas Water Heater
- High Speed Internet
- Cable TV Available
Listing and Financial Details
- Home warranty included in the sale of the property
- Assessor Parcel Number 165285
Community Details
Overview
- Association fees include ground maintenance
- Sherron Road Townes, Inc Association, Phone Number (919) 818-4911
- Built by Greeenwood Homes
- Sherron Road Townes Subdivision, Poplar Floorplan
- Maintained Community
- Community Parking
Recreation
- Dog Park
Map
Home Values in the Area
Average Home Value in this Area
Tax History
| Year | Tax Paid | Tax Assessment Tax Assessment Total Assessment is a certain percentage of the fair market value that is determined by local assessors to be the total taxable value of land and additions on the property. | Land | Improvement |
|---|---|---|---|---|
| 2024 | $3,210 | $230,137 | $86,150 | $143,987 |
| 2023 | $3,015 | $230,137 | $86,150 | $143,987 |
| 2022 | $2,208 | $230,137 | $86,150 | $143,987 |
| 2021 | $2,019 | $230,137 | $86,150 | $143,987 |
| 2020 | $1,973 | $230,137 | $86,150 | $143,987 |
| 2019 | $1,949 | $230,137 | $86,150 | $143,987 |
| 2018 | $2,354 | $255,009 | $131,760 | $123,249 |
| 2017 | $2,277 | $255,009 | $131,760 | $123,249 |
| 2016 | $2,207 | $255,009 | $131,760 | $123,249 |
| 2015 | $1,909 | $191,714 | $64,285 | $127,429 |
| 2014 | $1,918 | $191,714 | $64,285 | $127,429 |
Property History
| Date | Event | Price | Change | Sq Ft Price |
|---|---|---|---|---|
| 03/31/2025 03/31/25 | For Sale | $468,900 | -- | $230 / Sq Ft |
Deed History
| Date | Type | Sale Price | Title Company |
|---|---|---|---|
| Warranty Deed | $230,000 | None Available |
Mortgage History
| Date | Status | Loan Amount | Loan Type |
|---|---|---|---|
| Open | $4,500,000 | Credit Line Revolving | |
| Closed | $3,337,500 | New Conventional | |
| Closed | $1,005,335 | New Conventional | |
| Closed | $150,000 | Seller Take Back |
Similar Homes in Durham, NC
Source: Doorify MLS
MLS Number: 10085947
APN: 165285
- 509 Sherron Rd Unit 36
- 509 Sherron Rd Unit 25
- 2011 Cross Bones Blvd
- 2011 Cross Bones Blvd Unit 41
- 6000 Enclosure Way
- 6001 Enclosure Way
- 6019 Enclosure Way
- 6 Dawson Ct
- 814 Ember Dr
- 120 Putters Ct
- 2310 Gilman St
- 835 Poplar St
- 401 Hocutt Rd
- 501 Hiddenbrook Dr
- 510 Guy Walker Way
- 406 Southshore Pkwy
- 613 Ashburn Ln
- 2800-2809 Napoli Dr
- 619 Ashburn Ln
- 707 Southshore Pkwy

