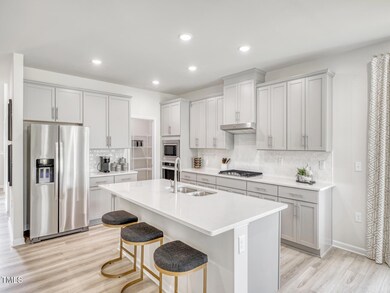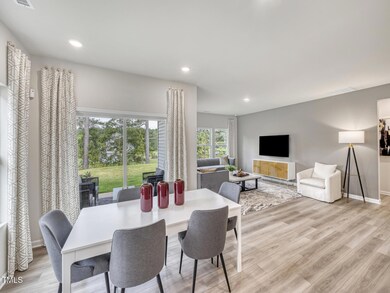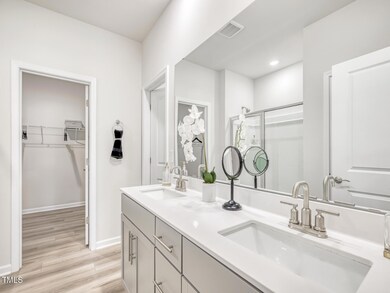
509 Squirrel Oaks Ln Garner, NC 27529
Highlights
- New Construction
- Clubhouse
- Main Floor Primary Bedroom
- Bryan Road Elementary Rated A
- Contemporary Architecture
- Loft
About This Home
As of December 2024Home ready December 2024. Just off the Sherwood's two-story foyer, useful flex space makes a great office. In the kitchen, the walk-in pantry and ample counter space simplify meal prep. Upstairs, sizeable secondary bedrooms surround the loft. With I-40, downtown Raleigh and the future I-540 expansion all mere minutes away, Oak Manor sits at the doorstep of all that the Triangle has to offer. Homeowners will enjoy onsite amenities including a future pool, clubhouse, and walking trails, plus convenient shopping at White Oak Crossing.
Last Buyer's Agent
Non Member
Non Member Office
Home Details
Home Type
- Single Family
Est. Annual Taxes
- $827
Year Built
- Built in 2024 | New Construction
Lot Details
- 6,970 Sq Ft Lot
- Lot Dimensions are 45 x 130 x 51 x 130
HOA Fees
- $65 Monthly HOA Fees
Parking
- 2 Car Attached Garage
- Private Driveway
- 2 Open Parking Spaces
Home Design
- Contemporary Architecture
- Brick or Stone Mason
- Slab Foundation
- Frame Construction
- Shingle Roof
- Board and Batten Siding
- Vinyl Siding
- Low Volatile Organic Compounds (VOC) Products or Finishes
- Stone
Interior Spaces
- 2,702 Sq Ft Home
- 2-Story Property
- Smooth Ceilings
- High Ceiling
- 2 Fireplaces
- Family Room
- Dining Room
- Home Office
- Loft
- Bonus Room
- Utility Room
- Pull Down Stairs to Attic
Kitchen
- ENERGY STAR Qualified Appliances
- Quartz Countertops
Flooring
- Carpet
- Vinyl
Bedrooms and Bathrooms
- 4 Bedrooms
- Primary Bedroom on Main
- Walk-In Closet
- Low Flow Plumbing Fixtures
- Bathtub
- Shower Only
Home Security
- Smart Home
- Fire and Smoke Detector
Eco-Friendly Details
- Energy-Efficient Lighting
- Energy-Efficient Thermostat
- No or Low VOC Paint or Finish
- Ventilation
- Watersense Fixture
Schools
- Bryan Road Elementary School
- East Garner Middle School
- South Garner High School
Utilities
- Zoned Heating and Cooling
- Tankless Water Heater
- Gas Water Heater
- Cable TV Available
Listing and Financial Details
- Assessor Parcel Number 1618998487
Community Details
Overview
- Association fees include ground maintenance
- Ppm Association, Phone Number (919) 848-4911
- Built by Meritage Homes
- Oak Manor Subdivision, Sherwood Floorplan
Amenities
- Clubhouse
Recreation
- Community Pool
Map
Home Values in the Area
Average Home Value in this Area
Property History
| Date | Event | Price | Change | Sq Ft Price |
|---|---|---|---|---|
| 12/31/2024 12/31/24 | Sold | $525,000 | 0.0% | $194 / Sq Ft |
| 12/10/2024 12/10/24 | Pending | -- | -- | -- |
| 12/10/2024 12/10/24 | For Sale | $525,000 | -- | $194 / Sq Ft |
Tax History
| Year | Tax Paid | Tax Assessment Tax Assessment Total Assessment is a certain percentage of the fair market value that is determined by local assessors to be the total taxable value of land and additions on the property. | Land | Improvement |
|---|---|---|---|---|
| 2024 | $827 | $80,000 | $80,000 | $0 |
Similar Homes in the area
Source: Doorify MLS
MLS Number: 10066749
APN: 1618.02-99-8487-000
- 111 Laporte Path
- 728 Deschutes Dr
- 721 Deschutes Dr
- 724 Deschutes Dr
- 709 Deschutes Dr
- 708 Deschutes Dr
- 705 Deschutes Dr
- 700 Deschutes Dr
- 701 Deschutes Dr
- 1004 Cabin Hill Way
- 153 Klamath Dr
- 157 Klamath Dr
- 161 Klamath Dr
- 165 Klamath Dr
- 169 Klamath Dr
- 120 Sprenger St
- 184 Sprenger St
- 5180 Glen Creek Trail
- 127 Vulcan St
- 131 Vulcan St






