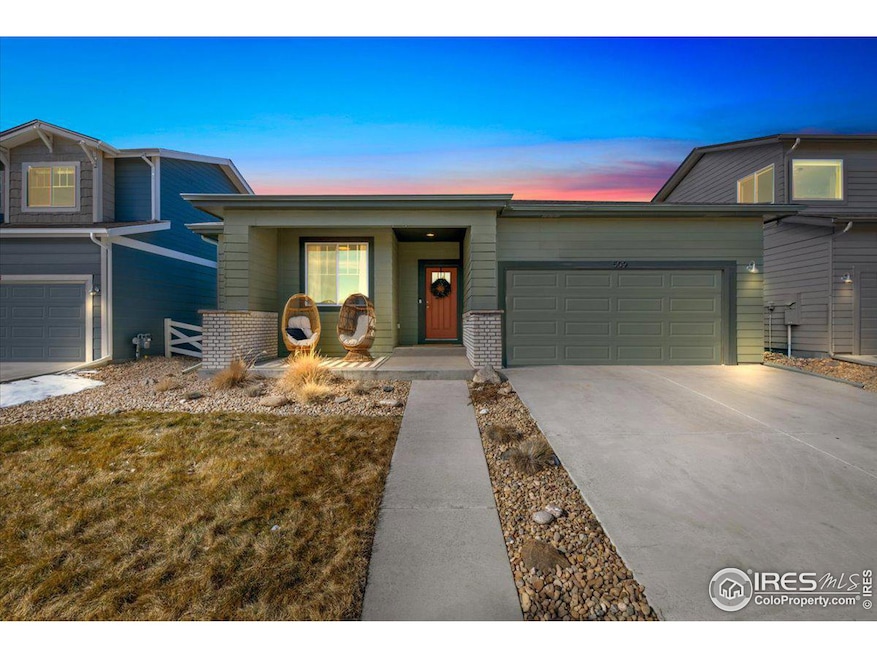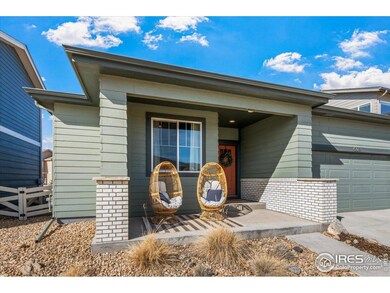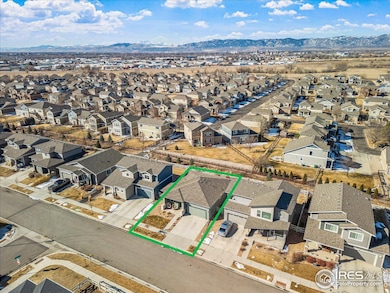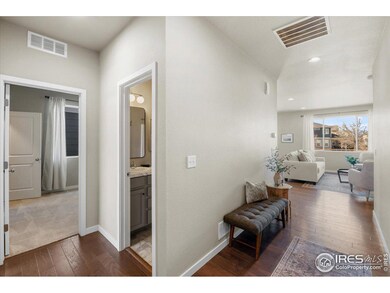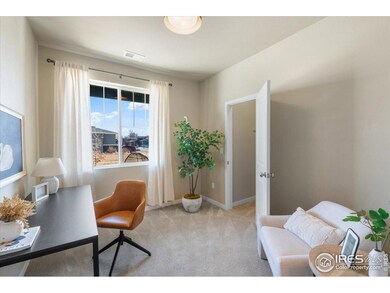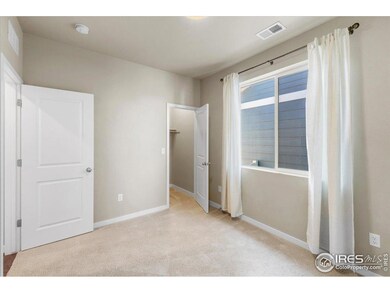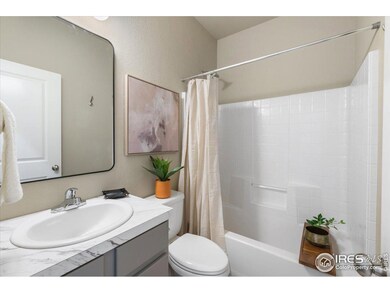
509 Stout St Fort Collins, CO 80524
Highlights
- Open Floorplan
- Deck
- Engineered Wood Flooring
- Fort Collins High School Rated A-
- Contemporary Architecture
- 2 Car Attached Garage
About This Home
As of March 2025This 2017 single-story home with NO METRO TAX boasts soaring 9-foot ceilings throughout, providing a spacious and open feel. Ideally located just minutes from Old Town Fort Collins, this home offers easy access to nearby trails, with a fully fenced yard that backs to natural space with breathtaking mountain views. All three bedrooms feature walk-in closets, with the two secondary bedrooms thoughtfully separated from the primary. The primary suite is a true retreat, offering dual sinks, new vanity lights with glass globe shades, a large walk-in closet, and an oversized shower with a modern glass door. The kitchen is a standout with grey painted shaker cabinets, granite countertops and island, and stylish new globe-shaped pendant lights designed to highlight the heart of the home. This kitchen seamlessly combines style and functionality with its gas range, canopy hood, and stainless-steel appliances, including a brand-new top-control dishwasher. The open-concept living and dining areas flow effortlessly into the backyard, where you can take in breathtaking views of Horsetooth Rock, Fort Collin's most iconic landmark. Beyond the fence, a neighborhood trail runs alongside natural space, completing a 1-mile loop for Timbervine residents to enjoy. The expansive concrete patio spans the entire width of the house, providing an ideal space to relax, entertain, or dine while watching the stunning sunset views. This modern Timbervine community is just 3 miles east of Old Town FTC with easy access to I-25 and a short distance to the best breweries. Enjoy lower insurance premiums with Class 4 shingles installed in 2019. This meticulously maintained home has been pre-inspected and is truly move-in ready! Showings begin Wednesday, Feb 26. Seller is a licensed real estate agent in the state of Colorado.
Home Details
Home Type
- Single Family
Est. Annual Taxes
- $2,741
Year Built
- Built in 2017
Lot Details
- 4,940 Sq Ft Lot
- Open Space
- East Facing Home
- Fenced
- Level Lot
- Sprinkler System
HOA Fees
- $55 Monthly HOA Fees
Parking
- 2 Car Attached Garage
- Garage Door Opener
Home Design
- Contemporary Architecture
- Brick Veneer
- Wood Frame Construction
- Composition Roof
- Vinyl Siding
Interior Spaces
- 1,388 Sq Ft Home
- 1-Story Property
- Open Floorplan
- Ceiling height of 9 feet or more
- Double Pane Windows
- Window Treatments
- Radon Detector
Kitchen
- Eat-In Kitchen
- Gas Oven or Range
- Microwave
- Dishwasher
- Kitchen Island
- Disposal
Flooring
- Engineered Wood
- Carpet
Bedrooms and Bathrooms
- 3 Bedrooms
- Walk-In Closet
- Primary bathroom on main floor
Laundry
- Laundry on main level
- Dryer
- Washer
Basement
- Sump Pump
- Crawl Space
Outdoor Features
- Deck
- Patio
- Exterior Lighting
Schools
- Laurel Elementary School
- Lincoln Middle School
- Ft Collins High School
Utilities
- Forced Air Heating and Cooling System
- High Speed Internet
- Cable TV Available
Additional Features
- No Interior Steps
- Mineral Rights Excluded
Listing and Financial Details
- Assessor Parcel Number R1659241
Community Details
Overview
- Association fees include common amenities, trash, management
- Built by Hartford Homes
- Timbervine Subdivision
Recreation
- Community Playground
- Park
Map
Home Values in the Area
Average Home Value in this Area
Property History
| Date | Event | Price | Change | Sq Ft Price |
|---|---|---|---|---|
| 03/28/2025 03/28/25 | Sold | $525,000 | +1.0% | $378 / Sq Ft |
| 02/26/2025 02/26/25 | For Sale | $520,000 | +38.3% | $375 / Sq Ft |
| 08/26/2019 08/26/19 | Off Market | $376,000 | -- | -- |
| 05/28/2019 05/28/19 | Sold | $376,000 | -1.1% | $273 / Sq Ft |
| 04/10/2019 04/10/19 | Price Changed | $380,000 | -1.3% | $276 / Sq Ft |
| 03/25/2019 03/25/19 | Price Changed | $385,000 | -1.3% | $280 / Sq Ft |
| 02/09/2019 02/09/19 | Price Changed | $390,000 | -2.5% | $283 / Sq Ft |
| 02/01/2019 02/01/19 | For Sale | $400,000 | +5.7% | $290 / Sq Ft |
| 01/28/2019 01/28/19 | Off Market | $378,280 | -- | -- |
| 02/20/2018 02/20/18 | Sold | $378,280 | +0.9% | $273 / Sq Ft |
| 01/21/2018 01/21/18 | Pending | -- | -- | -- |
| 07/24/2017 07/24/17 | For Sale | $374,780 | -- | $270 / Sq Ft |
Tax History
| Year | Tax Paid | Tax Assessment Tax Assessment Total Assessment is a certain percentage of the fair market value that is determined by local assessors to be the total taxable value of land and additions on the property. | Land | Improvement |
|---|---|---|---|---|
| 2025 | $2,741 | $33,708 | $9,561 | $24,147 |
| 2024 | $2,741 | $33,708 | $9,561 | $24,147 |
| 2022 | $2,436 | $25,798 | $5,386 | $20,412 |
| 2021 | $2,462 | $26,541 | $5,541 | $21,000 |
| 2020 | $2,364 | $25,261 | $5,541 | $19,720 |
| 2019 | $2,374 | $25,261 | $5,541 | $19,720 |
| 2018 | $1,140 | $12,506 | $5,580 | $6,926 |
| 2017 | $97 | $1,070 | $1,070 | $0 |
| 2016 | $85 | $934 | $934 | $0 |
Mortgage History
| Date | Status | Loan Amount | Loan Type |
|---|---|---|---|
| Open | $472,500 | New Conventional | |
| Previous Owner | $150,000 | Credit Line Revolving | |
| Previous Owner | $319,480 | New Conventional | |
| Previous Owner | $318,600 | New Conventional | |
| Previous Owner | $145,800 | New Conventional | |
| Previous Owner | $174,763 | Construction |
Deed History
| Date | Type | Sale Price | Title Company |
|---|---|---|---|
| Warranty Deed | $525,000 | None Listed On Document | |
| Warranty Deed | $376,000 | The Group Guaranteed Title | |
| Warranty Deed | $378,280 | Heritage Title Co |
Similar Homes in Fort Collins, CO
Source: IRES MLS
MLS Number: 1027006
APN: 87082-21-011
- 2108 Saison St
- 326 Kalkaska Ct
- 381 Pilsner St
- 781 Wood Sorrel Ln
- 760 May Apple Ln
- 759 Star Grass Ln
- 774 May Apple Ln
- 787 May Apple Ln
- 2221 Arborwood Ln
- 2221 Arborwood Ln
- 2221 Arborwood Ln
- 2221 Arborwood Ln
- 2221 Arborwood Ln
- 2221 Arborwood Ln
- 2221 Arborwood Ln
- 2221 Arborwood Ln
- 2221 Arborwood Ln
- 2221 Arborwood Ln
- 773 Star Grass Ln
- 2116 Walbridge Rd
