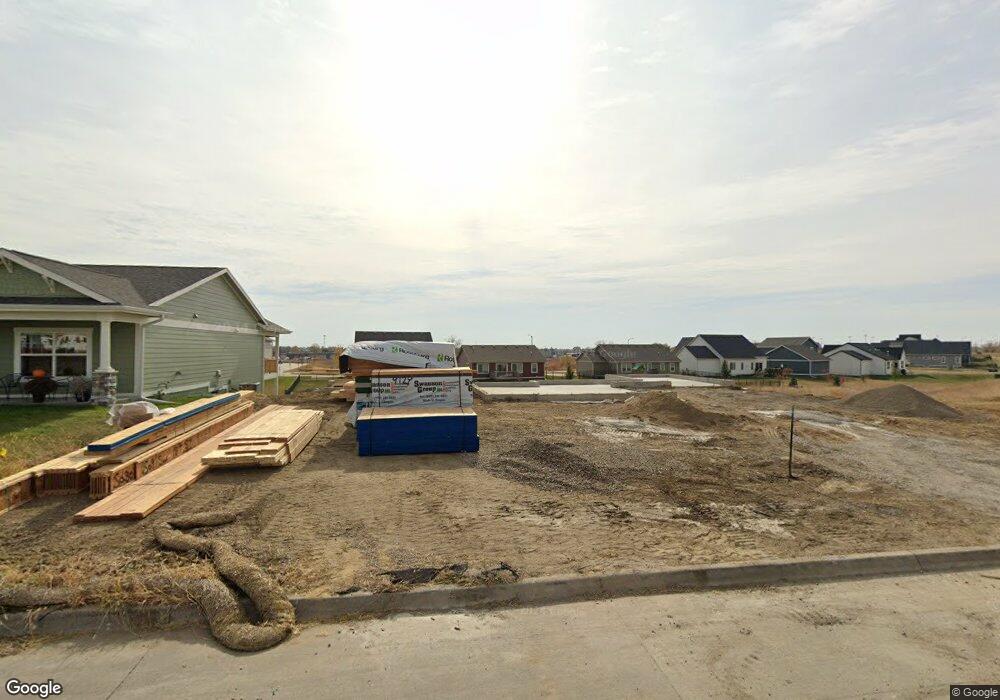
509 SW 18th St Ankeny, IA 50023
Northwest Ankeny Neighborhood
5
Beds
4.5
Baths
2,773
Sq Ft
0.38
Acres
Highlights
- Home Energy Rating Service (HERS) Rated Property
- Covered Deck
- Gas Fireplace
- Westwood Elementary School Rated A-
- Forced Air Heating and Cooling System
About This Home
As of March 2025Sage Homes BTO- Maple Plan. All information obtained from seller and public records.
Home Details
Home Type
- Single Family
Year Built
- Built in 2024
Lot Details
- 0.38 Acre Lot
- Property is zoned PUD
HOA Fees
- $10 Monthly HOA Fees
Home Design
- Asphalt Shingled Roof
- Cement Board or Planked
Interior Spaces
- 2,773 Sq Ft Home
- 1.5-Story Property
- Gas Fireplace
- Finished Basement
- Walk-Out Basement
Kitchen
- Stove
- Microwave
- Dishwasher
Bedrooms and Bathrooms
Parking
- 3 Car Attached Garage
- Driveway
Additional Features
- Home Energy Rating Service (HERS) Rated Property
- Covered Deck
- Forced Air Heating and Cooling System
Community Details
- Heritage Park HOA
- Built by Sage Homes
Listing and Financial Details
- Assessor Parcel Number 18115925043671
Map
Create a Home Valuation Report for This Property
The Home Valuation Report is an in-depth analysis detailing your home's value as well as a comparison with similar homes in the area
Home Values in the Area
Average Home Value in this Area
Property History
| Date | Event | Price | Change | Sq Ft Price |
|---|---|---|---|---|
| 03/20/2025 03/20/25 | Sold | $607,525 | -13.5% | $219 / Sq Ft |
| 08/28/2024 08/28/24 | Pending | -- | -- | -- |
| 06/29/2024 06/29/24 | For Sale | $702,735 | -- | $253 / Sq Ft |
Source: Des Moines Area Association of REALTORS®
Tax History
| Year | Tax Paid | Tax Assessment Tax Assessment Total Assessment is a certain percentage of the fair market value that is determined by local assessors to be the total taxable value of land and additions on the property. | Land | Improvement |
|---|---|---|---|---|
| 2024 | -- | $650 | $650 | $0 |
| 2023 | -- | $650 | $650 | $0 |
Source: Public Records
Mortgage History
| Date | Status | Loan Amount | Loan Type |
|---|---|---|---|
| Open | $577,148 | New Conventional | |
| Closed | $577,148 | New Conventional | |
| Previous Owner | $521,374 | Construction |
Source: Public Records
Deed History
| Date | Type | Sale Price | Title Company |
|---|---|---|---|
| Warranty Deed | $608,000 | None Listed On Document | |
| Warranty Deed | $608,000 | None Listed On Document | |
| Warranty Deed | $99,000 | None Listed On Document |
Source: Public Records
Similar Homes in Ankeny, IA
Source: Des Moines Area Association of REALTORS®
MLS Number: 701822
APN: 181/15925-043-671
Nearby Homes
- 207 SW 18th St
- 321 NW Crestview Dr
- 3916 NW 2nd Place
- 3917 NW 4th St
- 4315 SW 4th St
- 4714 NW 4th St
- 518 SW Driftwood Ct
- 306 NW Mils Dr
- 512 SW Camden Dr
- 5002 NW 5th St
- 9066 NW 31st St
- 9039 NW 30th Ct
- 9033 NW 30th Ct
- 302 NW Country Club Dr
- 4306 NW 12th St
- 4310 NW 12th St
- 911 NW Ridgeline Ct
- 4705 NW 10th St
- 4717 NW 10th St
- 1011 NW Jackson Dr
