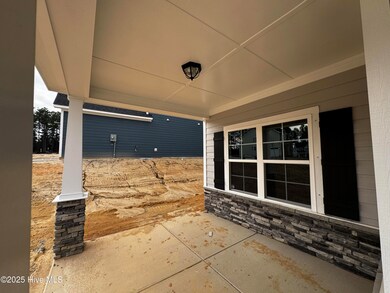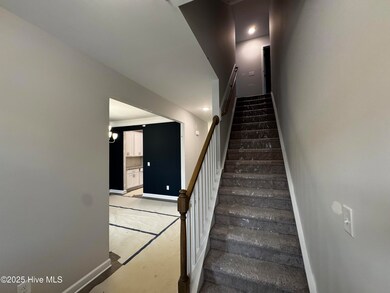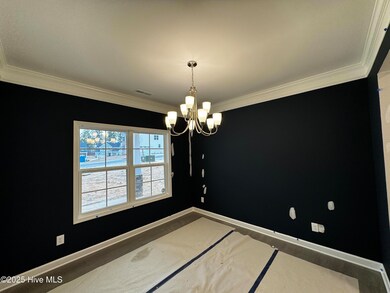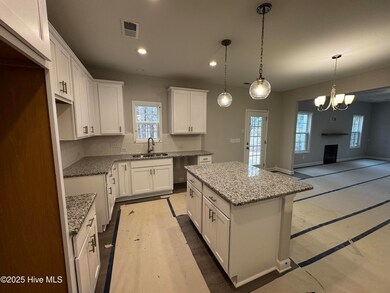
509 Watauga Ln Unit 544 Aberdeen, NC 28315
Estimated payment $3,678/month
Highlights
- On Golf Course
- Fitness Center
- 1 Fireplace
- Pinecrest High School Rated A-
- Clubhouse
- Tennis Courts
About This Home
Kendleton CC2343 ''E'' 5BR/3.5 BA Energy Plus Home with 3085SF! Stunning home backs up to one of the community golf courses! Main Level Features: Kitchen with granite countertops, subway tile backsplash. Stainless steel appliances (Range, Microwave over range, Dishwasher) Kitchen Island overlooking Great Room. Breakfast area with access to rear screened porch. Butler's pantry and walk-in pantry. Window above sink provides lovely views of the back yard. Formal Dinning Room. Great Room with electric fireplace and ceiling fan. Half Bath with pedestal sink and oval mirror. Upper Level Features: Primary Suite with trey ceiling and 2 walk-in closets. Primary Bathroom offers dual vanity sinks with quartz countertops, garden tub, tile shower and private water closet. 3 additional bedrooms. Full hall bathroom with tub/shower combination. Laundry Room. 3rd Floor features: 5th Bedroom. Fully hall bath with tub/shower combination & bonus room. Security System. Professional Landscaping.
Listing Agent
Better Homes and Gardens Real Estate Lifestyle Property Partners License #232812

Co-Listing Agent
Better Homes and Gardens Real Estate Lifestyle Property Partners License #180847
Open House Schedule
-
Friday, April 25, 202511:00 am to 5:00 pm4/25/2025 11:00:00 AM +00:004/25/2025 5:00:00 PM +00:00Add to Calendar
-
Saturday, April 26, 202511:00 am to 5:00 pm4/26/2025 11:00:00 AM +00:004/26/2025 5:00:00 PM +00:00Add to Calendar
Home Details
Home Type
- Single Family
Year Built
- Built in 2024
Lot Details
- 0.25 Acre Lot
- Lot Dimensions are 66.36x158.65x58.49x163.23
- On Golf Course
- Interior Lot
- Sprinkler System
HOA Fees
- $125 Monthly HOA Fees
Home Design
- Slab Foundation
- Wood Frame Construction
- Architectural Shingle Roof
- Stick Built Home
- Stone Veneer
Interior Spaces
- 3,085 Sq Ft Home
- 2-Story Property
- Tray Ceiling
- Ceiling height of 9 feet or more
- Ceiling Fan
- 1 Fireplace
- Entrance Foyer
- Formal Dining Room
- Golf Course Views
- Scuttle Attic Hole
- Washer and Dryer Hookup
Kitchen
- Range
- Built-In Microwave
- Dishwasher
- Kitchen Island
- Disposal
Flooring
- Carpet
- Luxury Vinyl Plank Tile
Bedrooms and Bathrooms
- 5 Bedrooms
- Walk-In Closet
- Walk-in Shower
Home Security
- Home Security System
- Fire and Smoke Detector
Parking
- 2 Car Attached Garage
- Front Facing Garage
- Garage Door Opener
- Driveway
Outdoor Features
- Covered patio or porch
Schools
- Aberdeeen Elementary School
- Southern Middle School
- Pinecrest High School
Utilities
- Central Air
- Heat Pump System
- Electric Water Heater
Listing and Financial Details
- Tax Lot 544
- Assessor Parcel Number 20240504
Community Details
Overview
- Cas, Inc Association, Phone Number (910) 295-8216
- Legacy Lakes Subdivision
Amenities
- Clubhouse
- Meeting Room
Recreation
- Golf Course Community
- Tennis Courts
- Fitness Center
Map
Home Values in the Area
Average Home Value in this Area
Property History
| Date | Event | Price | Change | Sq Ft Price |
|---|---|---|---|---|
| 03/10/2025 03/10/25 | For Sale | $539,900 | -- | $175 / Sq Ft |
Similar Homes in Aberdeen, NC
Source: Hive MLS
MLS Number: 100493490
- 501 Watauga Ln Unit 542
- 116 Pungo Ln Unit 505
- 112 Pungo Ln Unit 504
- 120 Pungo Ln Unit 506
- 105 Pungo Ln Unit 510
- 532 Watauga Ln Unit 515
- 505 Watauga Ln Unit 543
- 509 Watauga Ln Unit 544
- 101 Pungo Ln
- 509 Watauga Ln
- 505 Watauga Ln
- 501 Watauga Ln
- 532 Watauga Ln
- 105 Pungo Ln
- 112 Pungo Ln
- 120 Pungo Ln
- 116 Pungo Ln






