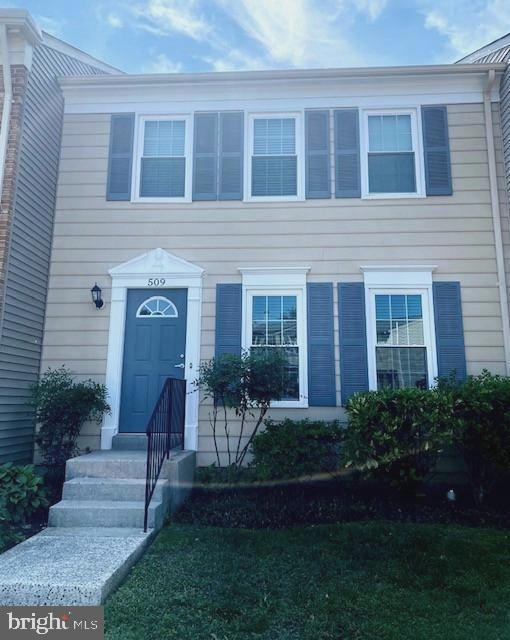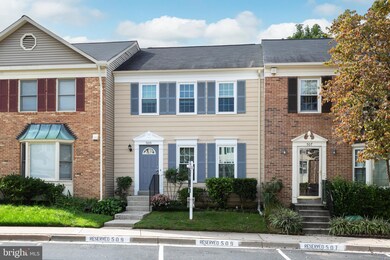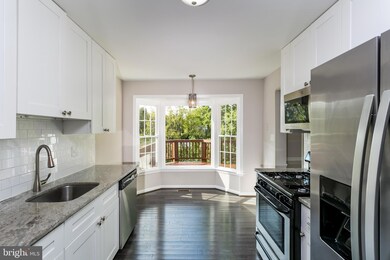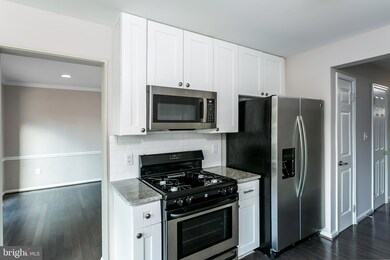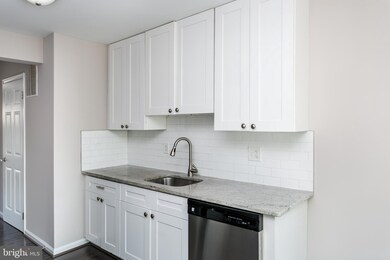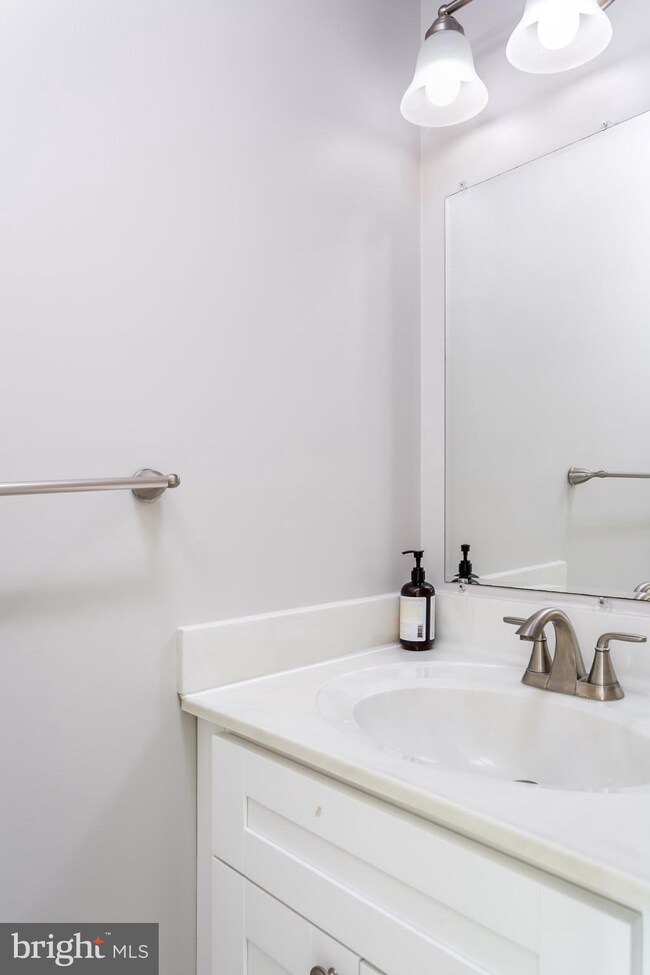
509 Whitcliff Ct Gaithersburg, MD 20878
Shady Grove NeighborhoodHighlights
- Deck
- Traditional Architecture
- Upgraded Countertops
- Fields Road Elementary School Rated A-
- 1 Fireplace
- 4-minute walk to Green Park
About This Home
As of October 2024All offers are due Monday, 10/7 by 9 pm.
Move- In Ready!
Conveniently located Townhouse in Gaithersburg between Sam Eig Hwy. and Muddy Branch Road. Close to great shopping, dining, and major commuter routes. Walking distance to Crown and Rio , grocery stores and Starbucks.
The Main level has hardwood floors throughout. The large Living room has recessed lights, and custom window blinds. The Dining room has recessed lights and a sliding glass door that opens onto a spacious Deck. The kitchen has Stainless Steel appliances, Granite countertops, a Pantry, and space for a table with large bay window that overlooks the deck. There is a powder room on the main floor, also.
The Lower Level is fully finished. It has a large Family room with a stone Fireplace and door to backyard. There is also a separate Office with large storage closet.
The Upper Level has 3 Bedroom and 2 baths. The primary ensuite bedroom has an upgraded tiled bathroom . The primary bedroom also has a walk-in closet, custom blinds, and a ceiling fan. There are 2 additional bedrooms a upgraded hall bath. The Laundry area is conveniently located on the upper lever adjacent to a linen closet.
The Community has a spacious park with a Tot Lot, Basketball and Tennis Courts, Dog Park, and walking paths.
Townhouse Details
Home Type
- Townhome
Est. Annual Taxes
- $5,082
Year Built
- Built in 1983 | Remodeled in 2017
Lot Details
- 2,155 Sq Ft Lot
- Property is in excellent condition
HOA Fees
- $61 Monthly HOA Fees
Home Design
- Traditional Architecture
- Slab Foundation
- Shingle Roof
- Aluminum Siding
Interior Spaces
- Property has 3 Levels
- 1 Fireplace
- Window Treatments
- Family Room
- Dining Area
- Den
- Finished Basement
Kitchen
- Eat-In Kitchen
- Gas Oven or Range
- Built-In Microwave
- Dishwasher
- Stainless Steel Appliances
- Upgraded Countertops
- Disposal
Flooring
- Carpet
- Ceramic Tile
- Luxury Vinyl Plank Tile
Bedrooms and Bathrooms
- 3 Bedrooms
- En-Suite Bathroom
- Walk-In Closet
Laundry
- Laundry on upper level
- Dryer
- Washer
Parking
- 2 Open Parking Spaces
- 2 Parking Spaces
- Parking Lot
- 2 Assigned Parking Spaces
Utilities
- Forced Air Heating and Cooling System
- 120/240V
- Natural Gas Water Heater
- Municipal Trash
Additional Features
- More Than Two Accessible Exits
- Deck
Listing and Financial Details
- Tax Lot 62
- Assessor Parcel Number 160902071816
Community Details
Overview
- Association fees include common area maintenance, snow removal, trash
- Washingtonian Towns HOA
- Warther Subdivision
Recreation
- Tennis Courts
- Community Basketball Court
- Community Playground
- Dog Park
Pet Policy
- Pets Allowed
Map
Home Values in the Area
Average Home Value in this Area
Property History
| Date | Event | Price | Change | Sq Ft Price |
|---|---|---|---|---|
| 10/29/2024 10/29/24 | Sold | $510,000 | +2.0% | $241 / Sq Ft |
| 10/11/2024 10/11/24 | Pending | -- | -- | -- |
| 10/04/2024 10/04/24 | For Sale | $499,900 | +28.2% | $237 / Sq Ft |
| 03/02/2017 03/02/17 | Sold | $390,000 | +0.3% | $277 / Sq Ft |
| 01/30/2017 01/30/17 | Pending | -- | -- | -- |
| 01/24/2017 01/24/17 | For Sale | $389,000 | -- | $276 / Sq Ft |
Tax History
| Year | Tax Paid | Tax Assessment Tax Assessment Total Assessment is a certain percentage of the fair market value that is determined by local assessors to be the total taxable value of land and additions on the property. | Land | Improvement |
|---|---|---|---|---|
| 2024 | $5,082 | $369,800 | $0 | $0 |
| 2023 | $4,149 | $353,800 | $175,000 | $178,800 |
| 2022 | $3,889 | $342,167 | $0 | $0 |
| 2021 | $3,760 | $330,533 | $0 | $0 |
| 2020 | $3,589 | $318,900 | $150,000 | $168,900 |
| 2019 | $3,569 | $318,900 | $150,000 | $168,900 |
| 2018 | $3,573 | $318,900 | $150,000 | $168,900 |
| 2017 | $4,245 | $329,500 | $0 | $0 |
| 2016 | -- | $310,467 | $0 | $0 |
| 2015 | $3,648 | $291,433 | $0 | $0 |
| 2014 | $3,648 | $272,400 | $0 | $0 |
Mortgage History
| Date | Status | Loan Amount | Loan Type |
|---|---|---|---|
| Open | $398,000 | New Conventional | |
| Previous Owner | $251,000 | New Conventional |
Deed History
| Date | Type | Sale Price | Title Company |
|---|---|---|---|
| Deed | $510,000 | Title Town Settlements | |
| Deed | $390,000 | Master Title & Escrow | |
| Public Action Common In Florida Clerks Tax Deed Or Tax Deeds Or Property Sold For Taxes | $117,983 | None Available | |
| Deed | $150,000 | -- |
Similar Homes in Gaithersburg, MD
Source: Bright MLS
MLS Number: MDMC2149090
APN: 09-02071816
- 90 Pontiac Way
- 125 Mission Dr
- 119 Barnsfield Ct
- 933 Hillside Lake Terrace Unit 114
- 142 Mission Dr
- 10007 Vanderbilt Cir Unit 86
- 10016 Vanderbilt Cir Unit 5
- 10010 Vanderbilt Cir Unit 1
- 109 Twisted Stalk Dr
- 903 Hillside Lake Terrace Unit 601
- 629 Diamondback Dr Unit 16-A
- 3 Blue Silo Ct
- 10 Red Kiln Ct
- 15311 Diamond Cove Terrace Unit 5B
- 15311 Diamond Cove Terrace Unit 5K
- 15306 Diamond Cove Terrace Unit 2L
- 15301 Diamond Cove Terrace Unit 8H
- 306 Leafcup Rd
- 181 Norwich Ln
- 502 Diamondback Dr Unit 415
