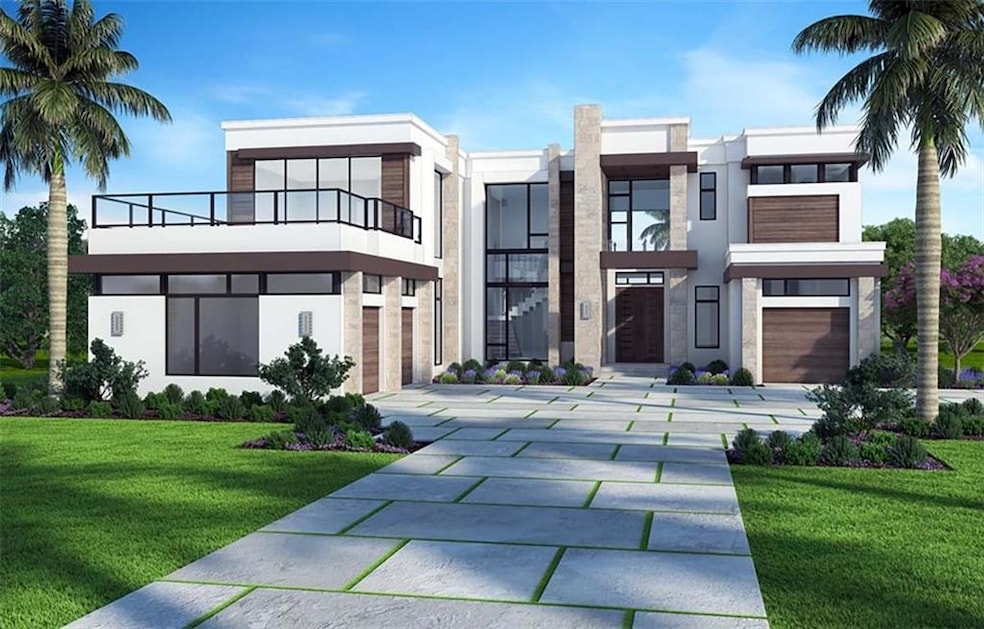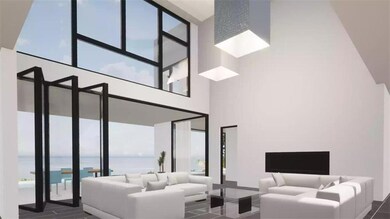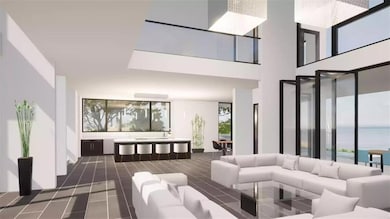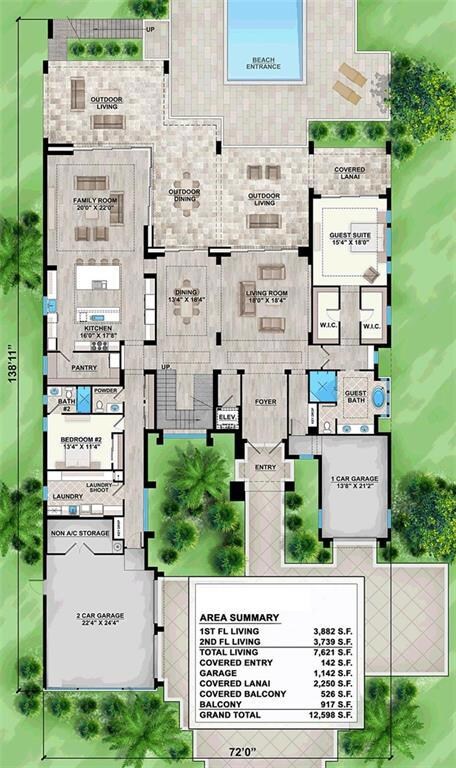
$3,250,000
- 4 Beds
- 6 Baths
- 5,382 Sq Ft
- 388 Beverly Rd NE
- Atlanta, GA
This stunning Ansley Park home was thoughtfully designed by Keith L. Boskoff and fully renovated by renowned Interior designer, Jill Vantosh. This property sits among the tree tops and looks out onto the Midtown Skyline. With the mix of European style and contemporary/modern style, its a perfect place to showcase your art and furniture with alot of light natural, beautiful molding, grand entrance
Bonneau Ansley Ansley Real Estate | Christie's International Real Estate




