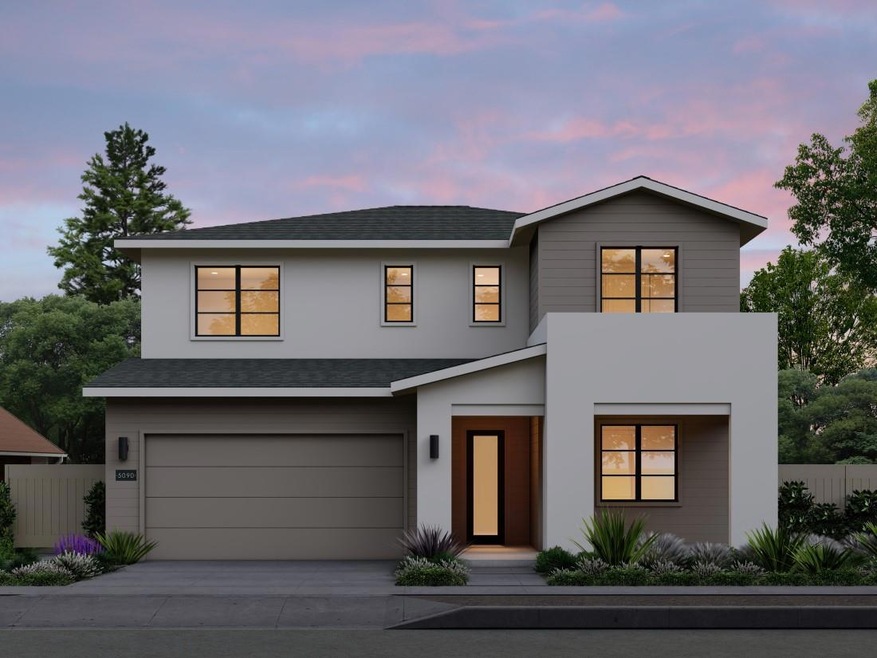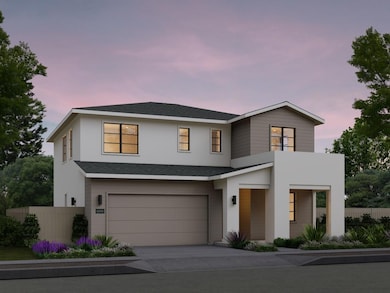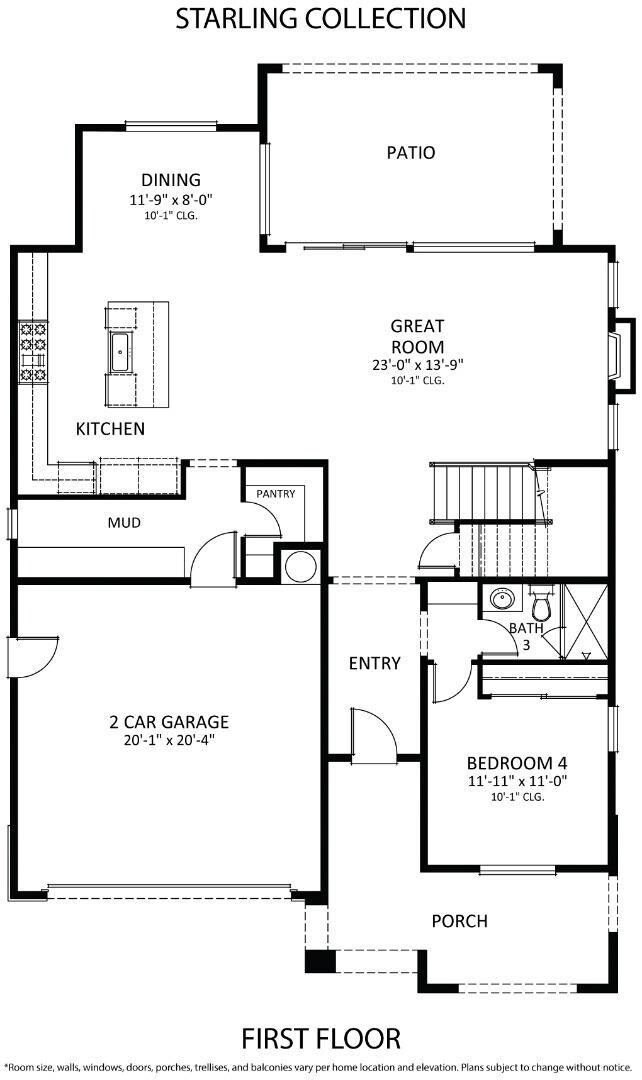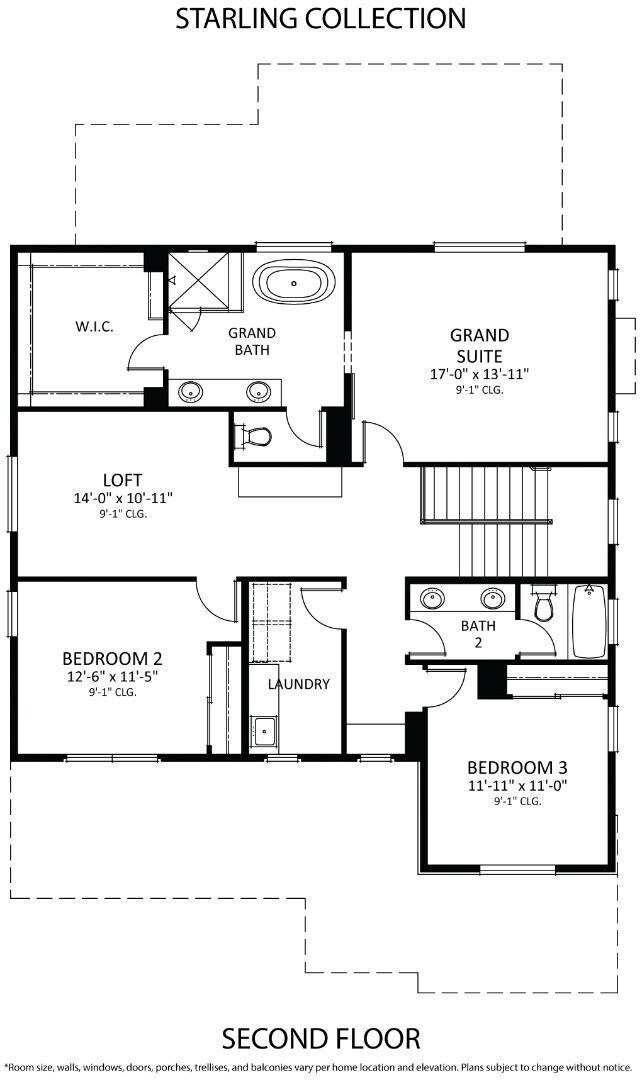
5090 Parkfield Ave San Jose, CA 95129
Strawberry Park NeighborhoodHighlights
- Primary Bedroom Suite
- Wood Flooring
- Loft
- Easterbrook Discovery Rated A
- Main Floor Bedroom
- High Ceiling
About This Home
As of August 2024Thomas James Homes proudly presents this Transitional Style home is nestled popular West San Jose. Make your way inside to discover a secondary bedroom with an ensuite bathroom. Continue through the main floor to great room with fireplace and sliding doors to patio for al fresco dining. The chef inspired kitchen comes complete with an island with bar seating, all stainless steel appliances, 60" Thermador refrigerator, walk-in pantry, quartz countertops, and dining area with ample windows. Ascend the stairs to a loft, 2 additional secondary bedrooms, a full bathroom and a laundry room with sink and storage. Unwind and relax in the grand suite featuring an impressive walk-in closet and ensuite bathroom that comes clad with dual sink vanity, free standing tub, walk in shower with seat. Illustrative landscaping shown is generic & does not represent the landscaping proposed for this site. Estimated home completion is Summer 2024
Home Details
Home Type
- Single Family
Est. Annual Taxes
- $23,117
Year Built
- Built in 2023 | Under Construction
Lot Details
- 8,168 Sq Ft Lot
- Wood Fence
- Back Yard
- Zoning described as R1-8
Parking
- 2 Car Garage
Home Design
- Slab Foundation
- Wood Frame Construction
- Composition Roof
Interior Spaces
- 2,690 Sq Ft Home
- 2-Story Property
- High Ceiling
- Great Room
- Living Room with Fireplace
- Dining Area
- Loft
- Neighborhood Views
Kitchen
- Open to Family Room
- Eat-In Kitchen
- Breakfast Bar
- Electric Oven
- Electric Cooktop
- Range Hood
- Microwave
- Freezer
- Ice Maker
- Dishwasher
- Kitchen Island
- Quartz Countertops
- Disposal
Flooring
- Wood
- Tile
Bedrooms and Bathrooms
- 4 Bedrooms
- Main Floor Bedroom
- Primary Bedroom Suite
- Walk-In Closet
- Bathroom on Main Level
- 3 Full Bathrooms
- Stone Countertops In Bathroom
- Dual Sinks
- Bathtub with Shower
- Bathtub Includes Tile Surround
- Walk-in Shower
Laundry
- Laundry Room
- Laundry on upper level
Utilities
- Forced Air Zoned Heating and Cooling System
- Vented Exhaust Fan
Listing and Financial Details
- Assessor Parcel Number 381-49-013
Map
Home Values in the Area
Average Home Value in this Area
Property History
| Date | Event | Price | Change | Sq Ft Price |
|---|---|---|---|---|
| 08/20/2024 08/20/24 | Sold | $3,400,000 | -1.4% | $1,264 / Sq Ft |
| 06/13/2024 06/13/24 | Pending | -- | -- | -- |
| 05/30/2024 05/30/24 | For Sale | $3,450,000 | +100.6% | $1,283 / Sq Ft |
| 07/22/2022 07/22/22 | Sold | $1,720,000 | +1.2% | $1,442 / Sq Ft |
| 06/15/2022 06/15/22 | Pending | -- | -- | -- |
| 06/08/2022 06/08/22 | For Sale | $1,699,000 | -- | $1,424 / Sq Ft |
Tax History
| Year | Tax Paid | Tax Assessment Tax Assessment Total Assessment is a certain percentage of the fair market value that is determined by local assessors to be the total taxable value of land and additions on the property. | Land | Improvement |
|---|---|---|---|---|
| 2023 | $23,117 | $1,720,000 | $1,600,000 | $120,000 |
| 2022 | $2,433 | $69,825 | $25,441 | $44,384 |
| 2021 | $2,328 | $68,457 | $24,943 | $43,514 |
| 2020 | $2,231 | $67,756 | $24,688 | $43,068 |
| 2019 | $2,145 | $66,428 | $24,204 | $42,224 |
| 2018 | $2,088 | $65,127 | $23,730 | $41,397 |
| 2017 | $2,052 | $63,851 | $23,265 | $40,586 |
| 2016 | $1,913 | $62,600 | $22,809 | $39,791 |
| 2015 | $1,882 | $61,661 | $22,467 | $39,194 |
| 2014 | $1,459 | $60,454 | $22,027 | $38,427 |
Mortgage History
| Date | Status | Loan Amount | Loan Type |
|---|---|---|---|
| Open | $2,210,000 | New Conventional | |
| Previous Owner | -- | No Value Available | |
| Previous Owner | $2,112,500 | New Conventional | |
| Previous Owner | $1,462,000 | New Conventional |
Deed History
| Date | Type | Sale Price | Title Company |
|---|---|---|---|
| Grant Deed | $3,400,000 | Fidelity National Title | |
| Grant Deed | -- | Fidelity National Title Compan | |
| Grant Deed | $1,720,000 | Old Republic Title | |
| Interfamily Deed Transfer | -- | -- |
Similar Homes in the area
Source: MLSListings
MLS Number: ML81967736
APN: 381-49-013
- 1069 Wilmington Ave
- 1283 Happy Valley Ave
- 4640 Venice Way
- 889 Raintree Ct
- 5510 Ora St
- 1279 Burkette Dr
- 1002 Oaktree Dr
- 18385 Chelmsford Dr
- 1141 Saratoga Ave
- 730 Live Oak Way
- 653 Brentwood Dr
- 10641 Wunderlich Dr
- 10735 Minette Dr
- 4402 Belvedere Dr
- 529 Park Meadow Ct
- 4132 De Mille Dr
- 1446 Heckman Way
- 4169 Olga Dr
- 1478 Lamore Dr
- 4630 Japonica Way



