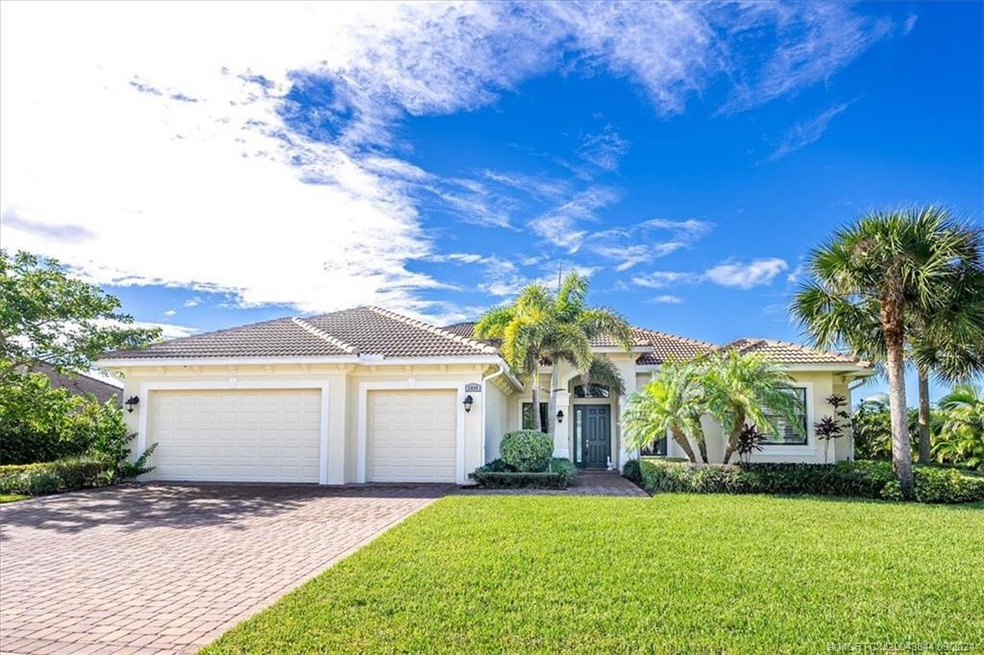
5090 SW Blue Daze Way Palm City, FL 34990
Highlights
- Lake Front
- Fitness Center
- Gated Community
- Citrus Grove Elementary School Rated A-
- Screened Pool
- Views of Preserve
About This Home
As of December 2024MOTIVATED SELLER HAS PURCHASED ANOTHER HOME. An unbelievable value for this pool home in Canopy Creek! Step into luxury with this stunning built home in the sought-after Canopy Creek community. Situated on a half-acre lot with captivating lake and preserve views, this elegant property offers four bedrooms, 3.5 baths, and a three-car garage. The chef’s kitchen features quartz countertops, a double oven, and a gas cooktop. Hardwood floors, impact-resistant glass, and plantation shutters add class throughout. The layout includes a Jack and Jill suite with an attached bath. The screened-in pool area spectacular picture window screen view and provides a perfect spot for entertaining or relaxation. Canopy Creek residents enjoy amenities like a gated entry, clubhouse, swimming pool, hot tub, sports courts, and hiking trails. Conveniently located near major highways, this home offers tranquility and accessibility. Homeowner insurance is currently just $2,443 per year.
Last Agent to Sell the Property
RE/MAX of Stuart Brokerage Phone: 772-288-1111 License #3076174

Home Details
Home Type
- Single Family
Est. Annual Taxes
- $10,630
Year Built
- Built in 2017
Lot Details
- 0.67 Acre Lot
- Lake Front
- Interior Lot
- Sprinkler System
- Landscaped with Trees
HOA Fees
- $389 Monthly HOA Fees
Property Views
- Views of Preserve
- Pond
- Pool
Home Design
- Traditional Architecture
- Barrel Roof Shape
- Concrete Siding
- Block Exterior
Interior Spaces
- 3,057 Sq Ft Home
- 1-Story Property
- High Ceiling
- Ceiling Fan
- Plantation Shutters
- Formal Dining Room
- Screened Porch
Kitchen
- Breakfast Area or Nook
- Eat-In Kitchen
- Breakfast Bar
- Built-In Oven
- Gas Range
- Microwave
- Dishwasher
- Kitchen Island
- Disposal
Flooring
- Wood
- Carpet
Bedrooms and Bathrooms
- 4 Bedrooms
- Walk-In Closet
- Dual Sinks
- Hydromassage or Jetted Bathtub
- Garden Bath
- Separate Shower
Laundry
- Dryer
- Washer
Home Security
- Home Security System
- Impact Glass
- Fire and Smoke Detector
Parking
- 3 Car Attached Garage
- Garage Door Opener
Pool
- Screened Pool
- Concrete Pool
- In Ground Pool
Schools
- Citrus Cove Elementary School
- Hidden Oaks Middle School
- South Fork High School
Utilities
- Central Heating and Cooling System
- 220 Volts
- 110 Volts
- Gas Water Heater
Additional Features
- Patio
- Riding Trail
Community Details
Overview
- Association fees include common areas, cable TV
Amenities
- Clubhouse
- Game Room
- Community Kitchen
Recreation
- Tennis Courts
- Community Basketball Court
- Pickleball Courts
- Community Playground
- Fitness Center
- Community Pool
- Community Spa
- Horse Trails
Security
- Gated Community
Map
Home Values in the Area
Average Home Value in this Area
Property History
| Date | Event | Price | Change | Sq Ft Price |
|---|---|---|---|---|
| 12/12/2024 12/12/24 | Sold | $1,225,000 | -5.4% | $401 / Sq Ft |
| 10/19/2024 10/19/24 | Pending | -- | -- | -- |
| 09/23/2024 09/23/24 | Price Changed | $1,295,000 | -4.1% | $424 / Sq Ft |
| 08/29/2024 08/29/24 | Price Changed | $1,350,000 | -3.6% | $442 / Sq Ft |
| 06/04/2024 06/04/24 | Price Changed | $1,399,999 | -3.4% | $458 / Sq Ft |
| 03/15/2024 03/15/24 | For Sale | $1,450,000 | -- | $474 / Sq Ft |
Tax History
| Year | Tax Paid | Tax Assessment Tax Assessment Total Assessment is a certain percentage of the fair market value that is determined by local assessors to be the total taxable value of land and additions on the property. | Land | Improvement |
|---|---|---|---|---|
| 2024 | $10,630 | $672,067 | -- | -- |
| 2023 | $10,266 | $652,493 | $0 | $0 |
| 2022 | $10,266 | $633,489 | $0 | $0 |
| 2021 | $10,327 | $615,038 | $0 | $0 |
| 2020 | $10,190 | $606,547 | $0 | $0 |
| 2019 | $10,075 | $592,910 | $0 | $0 |
| 2018 | $9,826 | $581,855 | $0 | $0 |
| 2017 | $1,030 | $110,000 | $110,000 | $0 |
| 2016 | $792 | $75,000 | $75,000 | $0 |
| 2015 | $369 | $75,000 | $75,000 | $0 |
| 2014 | $369 | $22,500 | $22,500 | $0 |
Mortgage History
| Date | Status | Loan Amount | Loan Type |
|---|---|---|---|
| Open | $317,500 | New Conventional | |
| Previous Owner | $424,100 | Adjustable Rate Mortgage/ARM |
Deed History
| Date | Type | Sale Price | Title Company |
|---|---|---|---|
| Warranty Deed | $1,225,000 | Omega National Title Agency | |
| Special Warranty Deed | $717,200 | Ktitle Co Llc |
Similar Homes in Palm City, FL
Source: Martin County REALTORS® of the Treasure Coast
MLS Number: M20043844
APN: 10-38-40-001-000-00120-0
- 2912 SW English Garden Dr
- 2865 SW English Garden Dr
- 3081 SW English Garden Dr
- 5214 SW Pomegranate Way
- 5276 SW Star Apple St
- 3318 SW Loriope Loop
- 5342 SW Sago Palm Terrace
- 5632 SW Pomegranate Way
- 5680 SW Pomegranate Way
- 5541 SW Star Apple St
- 5565 SW Star Apple St
- 1876 SW English Garden Dr
- 2800 SW Boatramp Ave
- 4100 SW Egret Pond Terrace
- 2786 SW Westlake Cir
- 1918 SW Crane Creek Ave
- 2666 SW Westlake Cir
- 2773 SW Westlake Cir
- 2828 SW Westlake Cir
- 4163 SW Osprey Creek Way






