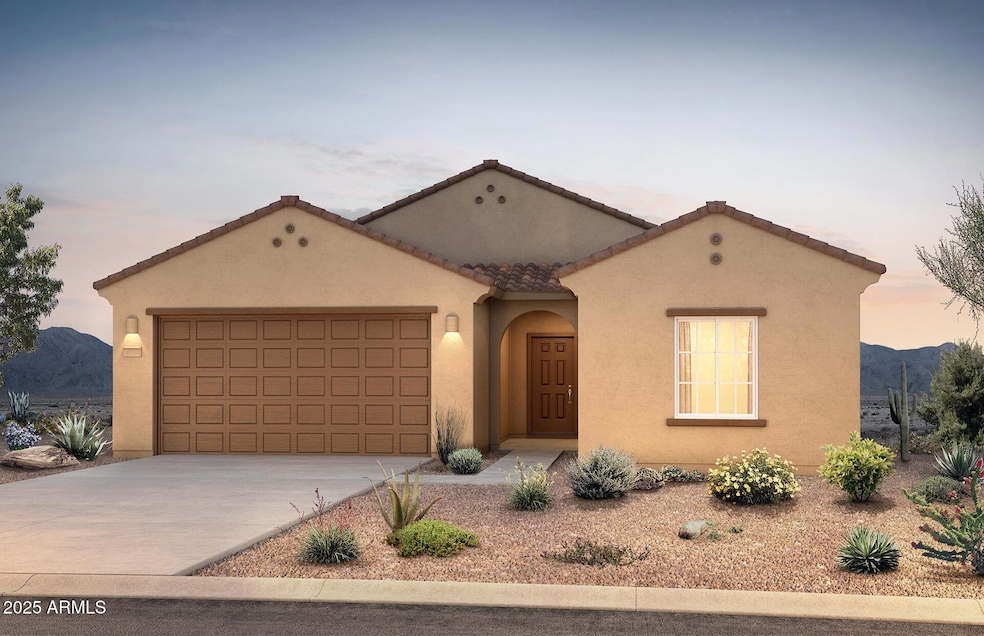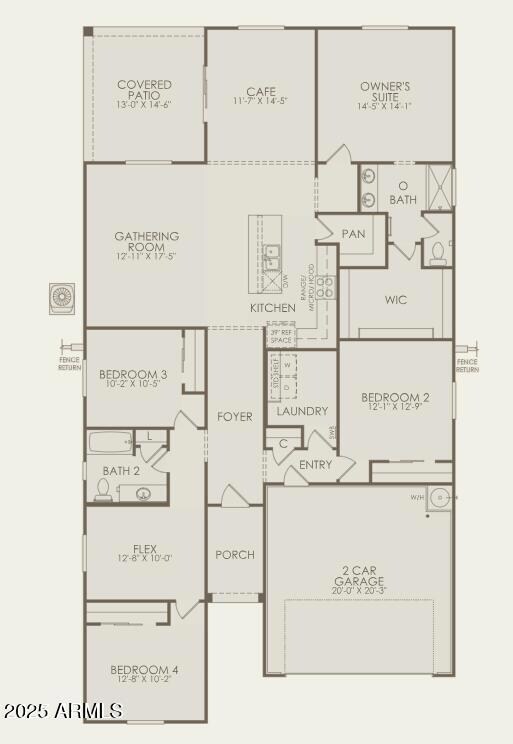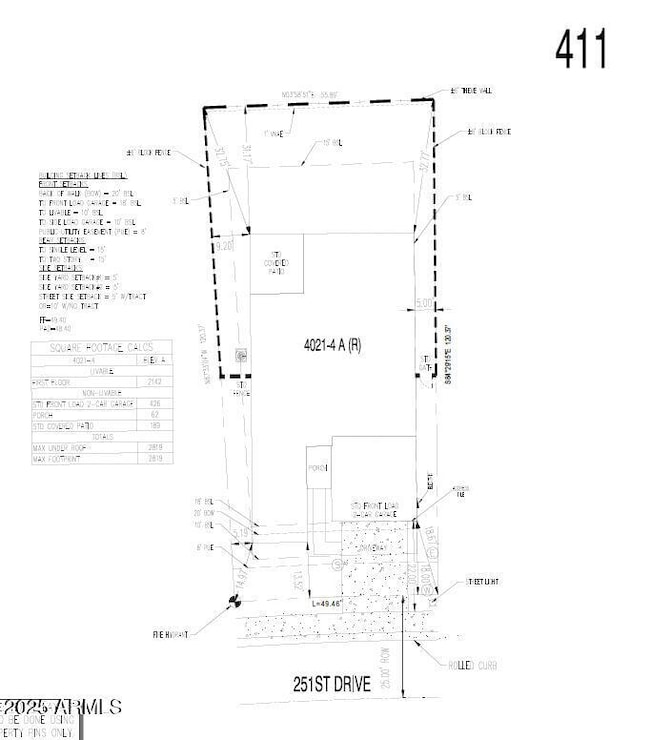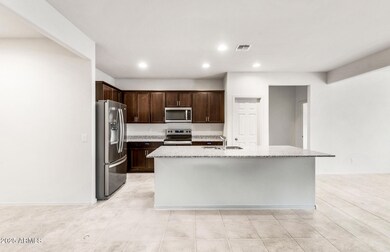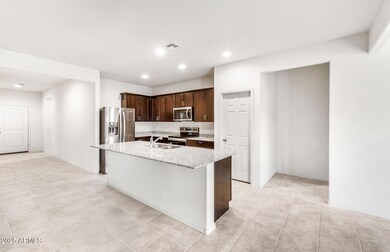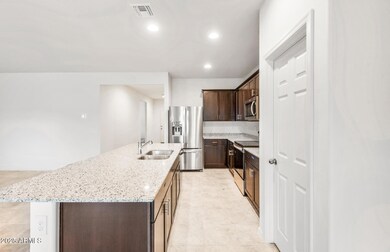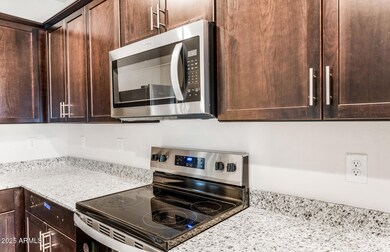
5091 S 251st Dr Buckeye, AZ 85326
Estimated payment $2,403/month
Highlights
- Granite Countertops
- Dual Vanity Sinks in Primary Bathroom
- Breakfast Bar
- Double Pane Windows
- Cooling Available
- Community Playground
About This Home
Up to 3% of Base Price or total purchase price, whichever is less, is available through preferred lender plus additional 3% of base price or total purchase price, whichever is less, is available to be used toward closing costs, pre-paids, rate buy downs, and/or price adjustments.''
The Poppy home, with 4 bedrooms and a versatile flex room, will be ready in Spring 2025. This home is located across from the community park and includes money-saving features like a washer, dryer, refrigerator, granite countertops, stainless steel appliances, window blinds, front yard landscaping, and tile flooring (except in bedrooms and the flex room). Located near the community park and walking trails, this home is perfect for modern living.
Appliances may vary from those in pictures.
Home Details
Home Type
- Single Family
Est. Annual Taxes
- $81
Year Built
- Built in 2025 | Under Construction
Lot Details
- 6,334 Sq Ft Lot
- Desert faces the front of the property
- Block Wall Fence
- Front Yard Sprinklers
HOA Fees
- $97 Monthly HOA Fees
Parking
- 2 Car Garage
Home Design
- Wood Frame Construction
- Cellulose Insulation
- Tile Roof
- Stucco
Interior Spaces
- 2,142 Sq Ft Home
- 1-Story Property
- Ceiling height of 9 feet or more
- Double Pane Windows
- ENERGY STAR Qualified Windows with Low Emissivity
- Vinyl Clad Windows
Kitchen
- Breakfast Bar
- Built-In Microwave
- Kitchen Island
- Granite Countertops
Flooring
- Carpet
- Tile
Bedrooms and Bathrooms
- 4 Bedrooms
- 2 Bathrooms
- Dual Vanity Sinks in Primary Bathroom
Schools
- Bales Elementary School
- Buckeye Union High School
Utilities
- Cooling Available
- Heating Available
- High Speed Internet
- Cable TV Available
Additional Features
- No Interior Steps
- Mechanical Fresh Air
Listing and Financial Details
- Home warranty included in the sale of the property
- Legal Lot and Block 411 / 03
- Assessor Parcel Number 504-43-901
Community Details
Overview
- Association fees include ground maintenance
- Aam Association, Phone Number (602) 957-9191
- Built by Centex
- Copper Falls Phase 2 Parcel 3 Subdivision, Poppy Floorplan
- FHA/VA Approved Complex
Recreation
- Community Playground
- Bike Trail
Map
Home Values in the Area
Average Home Value in this Area
Tax History
| Year | Tax Paid | Tax Assessment Tax Assessment Total Assessment is a certain percentage of the fair market value that is determined by local assessors to be the total taxable value of land and additions on the property. | Land | Improvement |
|---|---|---|---|---|
| 2025 | $81 | $420 | $420 | -- |
| 2024 | $300 | $400 | $400 | -- |
| 2023 | $300 | $4,374 | $4,374 | -- |
Property History
| Date | Event | Price | Change | Sq Ft Price |
|---|---|---|---|---|
| 04/15/2025 04/15/25 | Pending | -- | -- | -- |
| 04/03/2025 04/03/25 | For Sale | $411,990 | -- | $192 / Sq Ft |
Similar Homes in Buckeye, AZ
Source: Arizona Regional Multiple Listing Service (ARMLS)
MLS Number: 6846324
APN: 504-43-901
- 5091 S 251st Dr
- 5061 S 251st Dr
- 25147 W Atlanta Ave
- 5201 S 251st Dr
- 5053 S 252nd Ave
- 5041 S 252nd Ave
- 25224 W Chanute Pass
- 25163 W Atlanta Ave
- 5073 S 251st Dr
- 25171 W Atlanta Ave
- 25179 W Atlanta Ave
- 25248 W Chanute Pass
- 5031 S 251st Dr
- - S Miller Rd
- 24369 W La Salle St
- 25204 W Wayland Dr
- 4817 S 251st Dr
- 25324 W Bowker St
- 25330 W Bowker St
- 5420 S 253rd Ln
