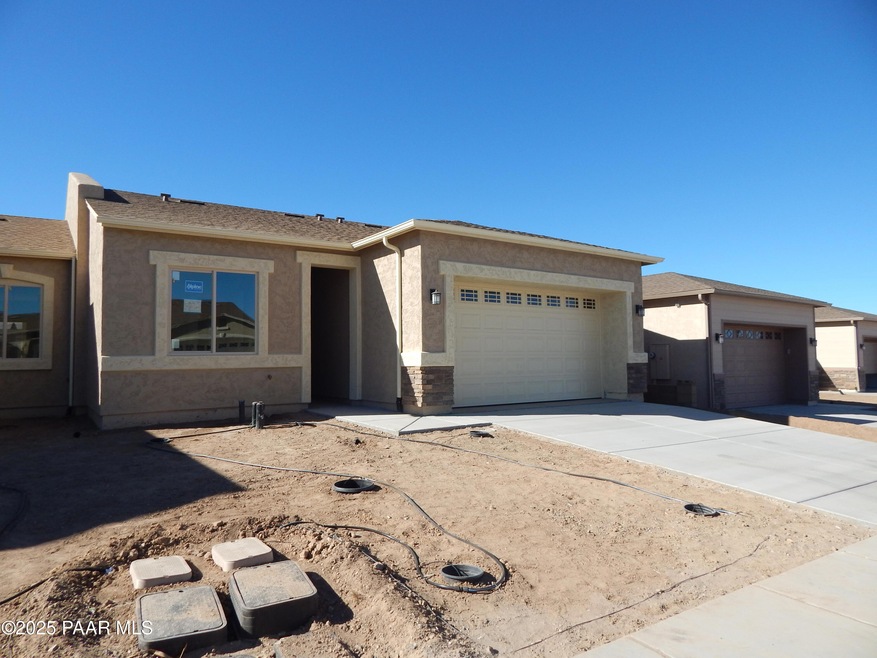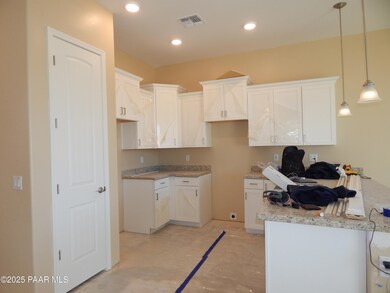
5092 N Bumble Ln Prescott Valley, AZ 86314
Granville NeighborhoodHighlights
- New Construction
- Solid Surface Countertops
- Eat-In Kitchen
- Contemporary Architecture
- Covered patio or porch
- Double Pane Windows
About This Home
As of March 2025ESTIMATED COMPLETION MID FEBRUARY. ADORABLE 2 BEDROOM 2 BATHROOM HOME. UPGRADED WHITE STAGGERED CABINETS WITH SOFT CLOSE DRAWERS AND DOORS PLUS DOOR HARDWARE. UPGRADED LVP IN ALL COMMON AREAS WITH CARPET AND UPGRADED PAD IN THE BEDROOMS. 2 TONE PAINT. GRANITE AND STAINLESS STEEL APPLIANCES IN THE KITCHEN. THE HOME COMES WITH FRONT AND BACK YARD LANDSCAPING ON A TIMER AND A DRIP SYSTEM, WINDOW COVERINGS, WASHER, DRYER AND REFRIGERATOR. THIS HOME IS ALL ELECTRIC. HOA MAINTAINS THE FRONT YARD LANDSCAPING, BUILDING MAINTENANCE AND INSURANCE FROM THE DRYWALL OUT.
Townhouse Details
Home Type
- Townhome
Est. Annual Taxes
- $235
Year Built
- Built in 2025 | New Construction
Lot Details
- 4,356 Sq Ft Lot
- Back Yard Fenced
- Drip System Landscaping
HOA Fees
- $157 Monthly HOA Fees
Parking
- 2 Car Garage
- Garage Door Opener
- Driveway
Home Design
- Contemporary Architecture
- Slab Foundation
- Wood Frame Construction
- Composition Roof
- Stucco Exterior
Interior Spaces
- 1,228 Sq Ft Home
- 1-Story Property
- Ceiling height of 9 feet or more
- Double Pane Windows
- Vinyl Clad Windows
- Vertical Blinds
- Window Screens
- Open Floorplan
Kitchen
- Eat-In Kitchen
- Electric Range
- Microwave
- Dishwasher
- Solid Surface Countertops
- Disposal
Flooring
- Carpet
- Vinyl
Bedrooms and Bathrooms
- 2 Bedrooms
- Split Bedroom Floorplan
- Walk-In Closet
- Granite Bathroom Countertops
Laundry
- Laundry Room
- Dryer
- Washer
Home Security
Outdoor Features
- Covered patio or porch
- Rain Gutters
Utilities
- Central Air
- Heat Pump System
- Underground Utilities
- Electricity To Lot Line
- Cable TV Available
Listing and Financial Details
- Assessor Parcel Number 803
- Seller Concessions Offered
Community Details
Overview
- Association Phone (928) 277-1311
- Built by UNIVERSAL HOMES, LLC
- Granville Subdivision
Pet Policy
- Pets Allowed
Security
- Fire and Smoke Detector
Map
Home Values in the Area
Average Home Value in this Area
Property History
| Date | Event | Price | Change | Sq Ft Price |
|---|---|---|---|---|
| 03/13/2025 03/13/25 | Sold | $378,900 | 0.0% | $309 / Sq Ft |
| 01/15/2025 01/15/25 | Pending | -- | -- | -- |
| 01/10/2025 01/10/25 | For Sale | $378,900 | -- | $309 / Sq Ft |
Tax History
| Year | Tax Paid | Tax Assessment Tax Assessment Total Assessment is a certain percentage of the fair market value that is determined by local assessors to be the total taxable value of land and additions on the property. | Land | Improvement |
|---|---|---|---|---|
| 2024 | $235 | -- | -- | -- |
| 2023 | $235 | $3,601 | $3,601 | $0 |
Mortgage History
| Date | Status | Loan Amount | Loan Type |
|---|---|---|---|
| Open | $372,036 | FHA |
Deed History
| Date | Type | Sale Price | Title Company |
|---|---|---|---|
| Special Warranty Deed | $378,900 | Pioneer Title | |
| Special Warranty Deed | -- | Pioneer Title |
Similar Homes in the area
Source: Prescott Area Association of REALTORS®
MLS Number: 1069752
APN: 103-52-803
- 5076 N Bumble Ln
- 5077 N Bumble Ln
- 6879 E Byron Place
- 6861 E Byron Place
- 5124 N Carrick Ct Unit 15
- 6893 E Byron Place Unit 15
- 6847 E Byron Place
- 6907 E Byron Place Unit 15
- 6933 E Byron Place Unit 15
- 6937 E Byron Place Unit 15
- 6945 E Byron Place
- 6954 E Byron Place
- 6949 E Byron Place
- 5303 N Willoughby Dr
- 5059 N Jeffers Ave
- 6971 E Yellowglen Dr Unit 1
- 6560 E Sutton Trail
- 6573 E Beckett Trail
- 4786 N Edgemont Rd
- 5158 N Bedford Way

