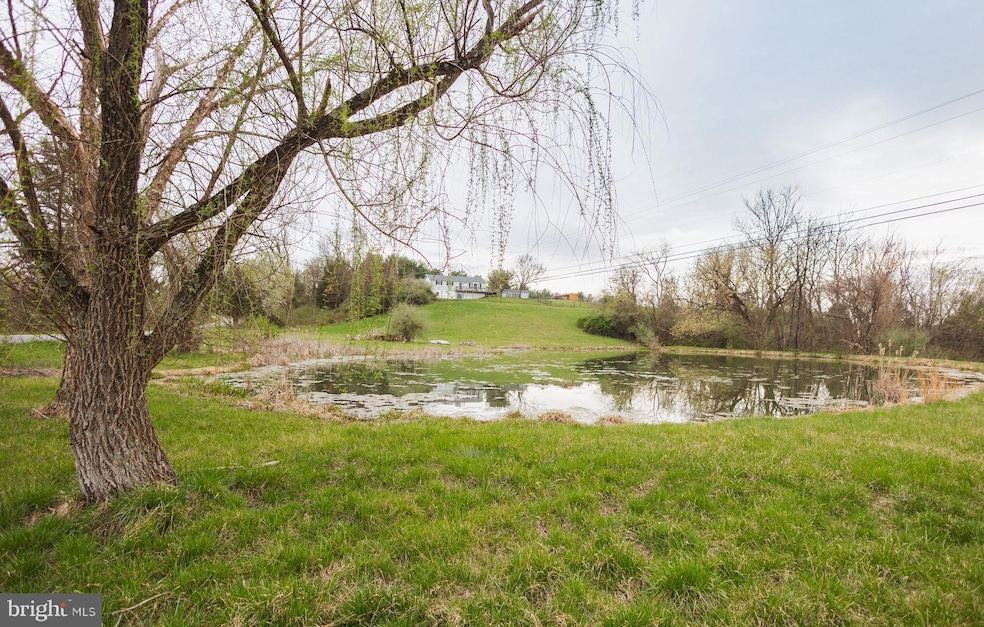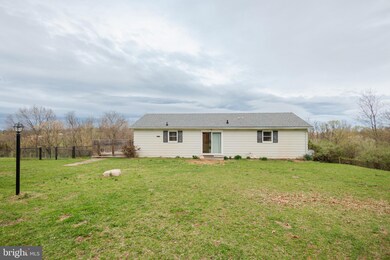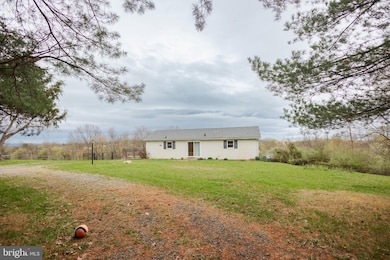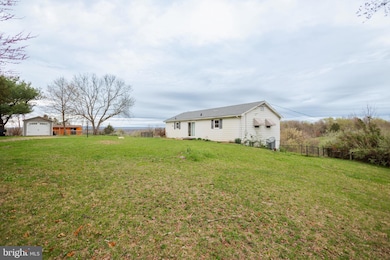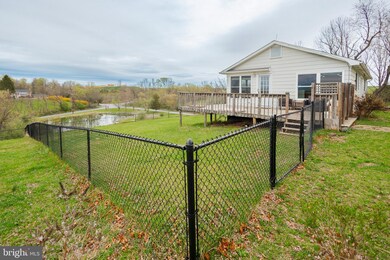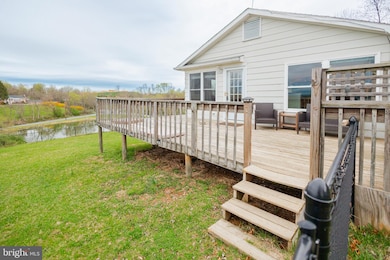
5092 Paynes Ford Rd Kearneysville, WV 25430
Ranson NeighborhoodEstimated payment $2,811/month
Highlights
- 6.12 Acre Lot
- Wood Flooring
- Central Air
- Rambler Architecture
- No HOA
- Property is in very good condition
About This Home
Nestled on a picturesque 6.12-acre lot, 5092 Paynes Ford Road offers a serene retreat with modern comforts and rustic charm. This beautifully remodeled 3-bedroom, 3-bathroom home spans over 2,300 square feet and showcases breathtaking views of a private pond and rolling mountain landscapes—perfect for enjoying tranquil sunsets.
This home features a finished basement that would make the perfect in law sweet or possible rental. The basement features a full bathroom, bedroom, kitchenette, and family room.
The open-concept layout features updated finishes throughout, including a cozy living area, a well-appointed kitchen, and ample natural light. The spacious bedrooms provide comfort and privacy, while the outdoor space is a nature lover's dream, offering room for gardening, recreation, or simply unwinding in peaceful surroundings.
Conveniently located near Route 9, this home offers easy access to Historic Shepherdstown, Martinsburg, Charles Town, and the MARC train, making it ideal for commuters or those seeking a rural escape with urban accessibility.
Don't miss your chance to own a slice of West Virginia paradise!
Co-Listing Agent
Jennifer Rodia
Gain Realty License #WVS240303332
Home Details
Home Type
- Single Family
Est. Annual Taxes
- $1,042
Year Built
- Built in 1978
Lot Details
- 6.12 Acre Lot
- Property is in very good condition
- Property is zoned 101
Parking
- Driveway
Home Design
- Rambler Architecture
- Architectural Shingle Roof
- Stick Built Home
Interior Spaces
- Property has 2 Levels
Kitchen
- Electric Oven or Range
- Built-In Microwave
- Dishwasher
Flooring
- Wood
- Partially Carpeted
Bedrooms and Bathrooms
Laundry
- Dryer
- Washer
Finished Basement
- Heated Basement
- Walk-Out Basement
- Interior and Exterior Basement Entry
- Sump Pump
- Laundry in Basement
Utilities
- Central Air
- Air Source Heat Pump
- Back Up Electric Heat Pump System
- Well
- Electric Water Heater
- On Site Septic
Community Details
- No Home Owners Association
- Rolling Acres Subdivision
Listing and Financial Details
- Assessor Parcel Number 07 7000500100000
Map
Home Values in the Area
Average Home Value in this Area
Tax History
| Year | Tax Paid | Tax Assessment Tax Assessment Total Assessment is a certain percentage of the fair market value that is determined by local assessors to be the total taxable value of land and additions on the property. | Land | Improvement |
|---|---|---|---|---|
| 2024 | $2,262 | $193,200 | $115,000 | $78,200 |
| 2023 | $2,257 | $193,200 | $115,000 | $78,200 |
| 2022 | $1,827 | $153,300 | $95,800 | $57,500 |
| 2021 | $1,584 | $130,400 | $89,400 | $41,000 |
| 2020 | $1,420 | $124,800 | $86,200 | $38,600 |
| 2019 | $1,191 | $102,700 | $63,900 | $38,800 |
| 2018 | $1,195 | $101,700 | $63,900 | $37,800 |
| 2017 | $1,195 | $101,700 | $63,900 | $37,800 |
| 2016 | $1,089 | $93,000 | $54,700 | $38,300 |
| 2015 | $1,068 | $90,700 | $54,700 | $36,000 |
| 2014 | $1,072 | $91,200 | $54,700 | $36,500 |
Property History
| Date | Event | Price | Change | Sq Ft Price |
|---|---|---|---|---|
| 04/11/2025 04/11/25 | Pending | -- | -- | -- |
| 04/07/2025 04/07/25 | For Sale | $489,000 | 0.0% | $212 / Sq Ft |
| 12/19/2024 12/19/24 | Off Market | $489,000 | -- | -- |
| 09/04/2020 09/04/20 | Sold | $295,000 | +5.4% | $256 / Sq Ft |
| 07/25/2020 07/25/20 | Pending | -- | -- | -- |
| 07/23/2020 07/23/20 | For Sale | $279,900 | -- | $243 / Sq Ft |
Deed History
| Date | Type | Sale Price | Title Company |
|---|---|---|---|
| Deed | $295,101 | None Available |
Mortgage History
| Date | Status | Loan Amount | Loan Type |
|---|---|---|---|
| Open | $161,500 | New Conventional | |
| Closed | $221,325 | New Conventional |
Similar Homes in the area
Source: Bright MLS
MLS Number: WVJF2014786
APN: 07-7-00050010
- 0 Short Road Off Rt 9 Unit WVBE2032058
- 697 Naomi Ln
- 211 Stratus Dr
- 15.35 Acre Parcel C Woodbury Dr
- 347 Moonstone Dr
- 120 Crockett Ln
- 18 Veterans Way
- 533 All American Way
- 4 Murdock Cir
- 6 Murdock Cir
- 5 Murdock Cir
- 7 Murdock Cir
- 3 Murdock Cir
- 2 Murdock Cir
- 90 Cobalt Ln
- 131 Hunt Dr
- 0 Charles Town Rd Unit WVJF2014910
- 0 Charles Town Rd Unit WVJF2013212
- 6064 Charles Town Rd
- 80-110 Midshipmans Dr
