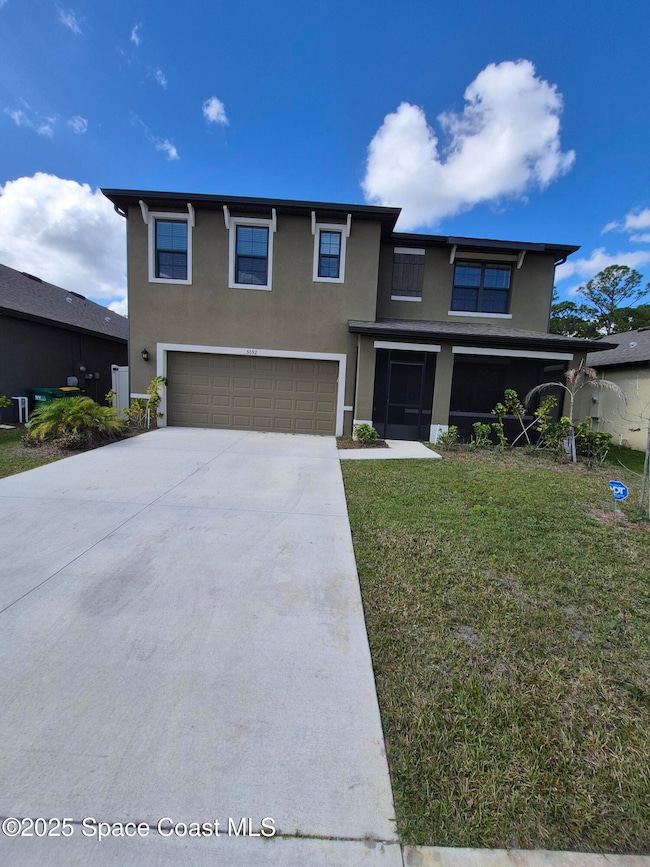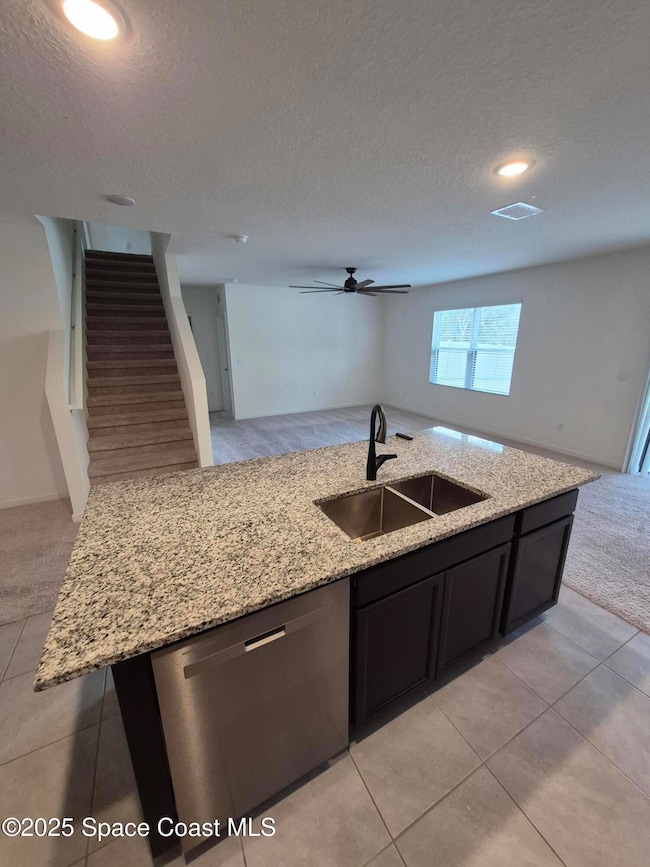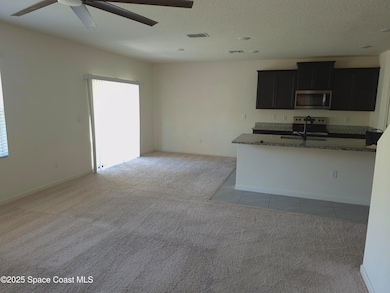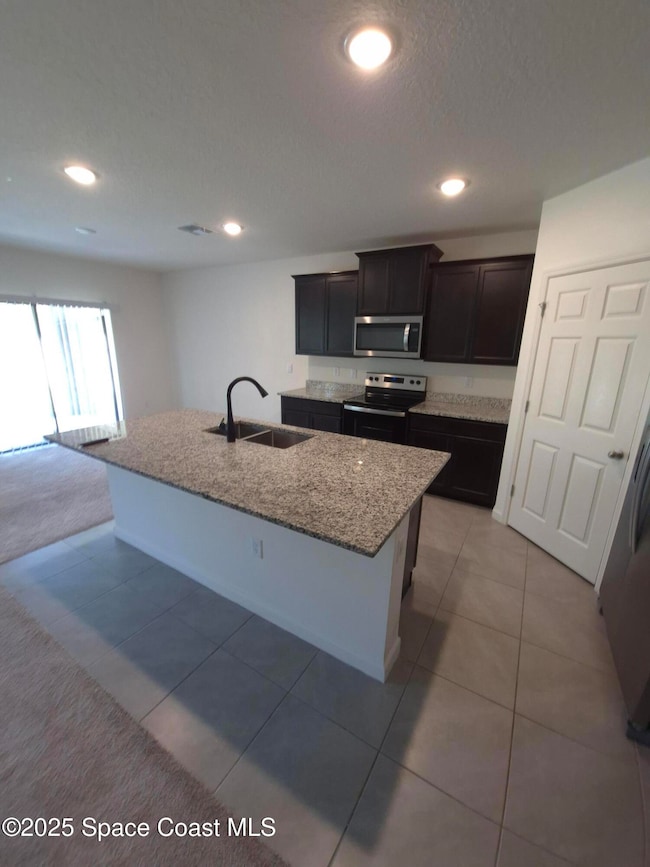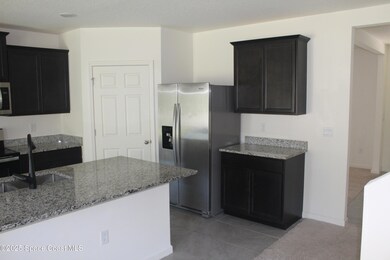
Estimated payment $3,363/month
Highlights
- View of Trees or Woods
- Contemporary Architecture
- Community Pool
- Clubhouse
- Screened Porch
- Jogging Path
About This Home
This Solar Power home was built in 2022 and has a 4.75% VA assumable loan for qualified veterans. This 5 Bedroom 3 full bath home has 2600 square feet of living. The first floor features an open concept with the kitchen island overlooking the dining and family room area. Great layout for family gatherings and entertaining. The five bedrooms ae split between the two floors with a guest suite on the first floor and remaining bedrooms and laundry room on the second floor. The master bath features a walk- in shower, two walk in closet and double sinks. There is a large flex room on the second floor that can be used as a TV room or game room. The kitchen features stainless steel appliances, granite counter tops, breakfast bar, tile floor and pantry. The front porch has been screened in and the backyard is fully fenced. The home backups to a natural preserve. With access to the community pool, savings on your power bill and a 4.75% assumable loan, you could not find a better value.
Open House Schedule
-
Saturday, April 26, 202512:00 to 2:00 pm4/26/2025 12:00:00 PM +00:004/26/2025 2:00:00 PM +00:00Add to Calendar
Home Details
Home Type
- Single Family
Est. Annual Taxes
- $7,023
Year Built
- Built in 2022 | Remodeled
Lot Details
- 6,970 Sq Ft Lot
- East Facing Home
- Vinyl Fence
- Back Yard Fenced
HOA Fees
- $61 Monthly HOA Fees
Parking
- 2 Car Garage
- Garage Door Opener
Home Design
- Contemporary Architecture
- Shingle Roof
- Block Exterior
- Asphalt
- Stucco
Interior Spaces
- 2,601 Sq Ft Home
- 2-Story Property
- Ceiling Fan
- Screened Porch
- Views of Woods
Kitchen
- Breakfast Bar
- Electric Oven
- Electric Range
- Microwave
- Dishwasher
- Kitchen Island
Flooring
- Carpet
- Tile
Bedrooms and Bathrooms
- 5 Bedrooms
- Dual Closets
- Walk-In Closet
- 3 Full Bathrooms
Laundry
- Laundry on upper level
- Washer and Electric Dryer Hookup
Home Security
- Security System Leased
- Smart Home
- Smart Locks
- Smart Thermostat
- Hurricane or Storm Shutters
- Carbon Monoxide Detectors
- Fire and Smoke Detector
Schools
- Fairglen Elementary School
- Cocoa Middle School
- Cocoa High School
Utilities
- Central Heating and Cooling System
- 200+ Amp Service
- Electric Water Heater
- Cable TV Available
Listing and Financial Details
- Assessor Parcel Number 24-35-22-27-00000.0-0205.00
Community Details
Overview
- $375 One-Time Secondary Association Fee
- Advance Property Management Of Central Florida Association, Phone Number (321) 636-4889
- Adamson Creek Phase 1 C Subdivision
- Maintained Community
Amenities
- Clubhouse
Recreation
- Community Playground
- Community Pool
- Community Spa
- Jogging Path
Map
Home Values in the Area
Average Home Value in this Area
Tax History
| Year | Tax Paid | Tax Assessment Tax Assessment Total Assessment is a certain percentage of the fair market value that is determined by local assessors to be the total taxable value of land and additions on the property. | Land | Improvement |
|---|---|---|---|---|
| 2023 | $389 | $25,000 | $0 | $0 |
| 2022 | $355 | $25,000 | $0 | $0 |
| 2021 | $73 | $4,200 | $4,200 | $0 |
Property History
| Date | Event | Price | Change | Sq Ft Price |
|---|---|---|---|---|
| 04/15/2025 04/15/25 | Price Changed | $486,900 | -0.4% | $187 / Sq Ft |
| 03/14/2025 03/14/25 | For Sale | $489,000 | +21.9% | $188 / Sq Ft |
| 03/22/2023 03/22/23 | Sold | $401,010 | 0.0% | $154 / Sq Ft |
| 12/01/2022 12/01/22 | Pending | -- | -- | -- |
| 12/01/2022 12/01/22 | For Sale | $401,010 | -- | $154 / Sq Ft |
Deed History
| Date | Type | Sale Price | Title Company |
|---|---|---|---|
| Special Warranty Deed | $401,010 | Dhi Title Of Florida |
Mortgage History
| Date | Status | Loan Amount | Loan Type |
|---|---|---|---|
| Open | $415,446 | VA |
Similar Homes in Cocoa, FL
Source: Space Coast MLS (Space Coast Association of REALTORS®)
MLS Number: 1040072
APN: 24-35-22-27-00000.0-0205.00
- 5934 Orsino Ln
- 4561 Talbot Blvd
- 1410 Mycroft Dr
- 1330 Adamson Rd
- 4892 Talbot Blvd
- 4742 Talbot Blvd
- 1759 Morely Dr
- 4922 Talbot Blvd
- 4901 Talbot Blvd
- 344 Outer Dr Unit 323
- 5512 Talbot Blvd
- 365 Outer Dr
- 495 Outer Dr Unit 201
- 634 Outer Dr
- 5121 Craig Rd
- 1275 Mycroft Dr
- 1271 Mycroft Dr
- 1267 Mycroft Dr
- 1251 Mycroft Dr
- 1284 Mycroft Dr

