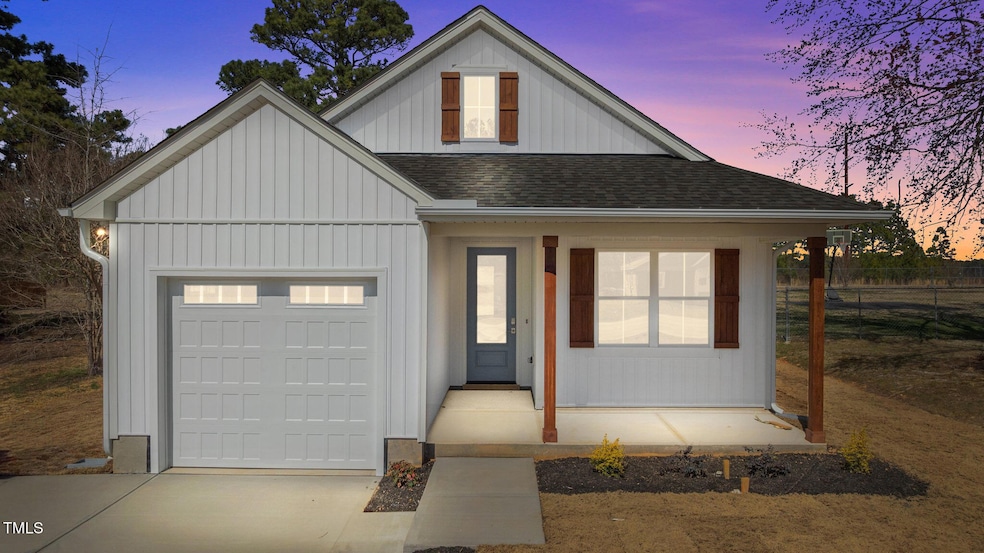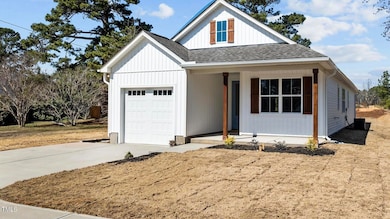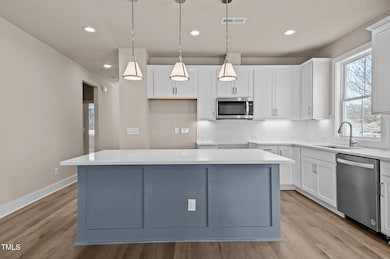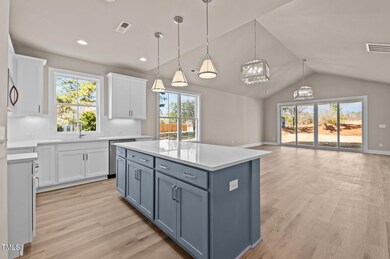
5093 N Carolina 56 Franklinton, NC 27525
Estimated payment $2,468/month
Highlights
- New Construction
- Vaulted Ceiling
- Granite Countertops
- Open Floorplan
- Transitional Architecture
- Mud Room
About This Home
True Ranch Farmhouse w/Rocking Chair Front Porch! NO HOA! Vaulted Ceilings in Family Room, Dining AND Primary Suite! Kitchen: w/''Linen'' Painted Cabinets, ''Miami White'' Quartz Countertops, 3x12 Matte White Herringbone Tile Backsplash! Stainless Appliance Package Incl Double Oven Smooth Top Range! Stainless Steel Single Bowl Sink w/Pull Out Sprayer Faucet! ''Mist'' Painted Island w/BarSeating & Designer Pendants! Casual Dining Area Open to Kitchen & Family Room w/Slider to Covered Porch! Primary Suite w/Foyer-Style Entry & Vaulted Ceiling! Primary Bath features ''Linen'' Painted Dual Vanity w/''Miami White'' Quartz Top, Large Shower w/3x12 Matte White Tile Surround & Shampoo Niche, Linen Closet & Walk in Closet!
Home Details
Home Type
- Single Family
Year Built
- Built in 2025 | New Construction
Lot Details
- 9,148 Sq Ft Lot
- Property fronts a county road
- Landscaped
Parking
- 1 Car Attached Garage
- Inside Entrance
- Front Facing Garage
- Garage Door Opener
- Private Driveway
- 2 Open Parking Spaces
Home Design
- Home is estimated to be completed on 3/28/25
- Transitional Architecture
- Farmhouse Style Home
- Bungalow
- Slab Foundation
- Frame Construction
- Shingle Roof
- Vinyl Siding
Interior Spaces
- 1,584 Sq Ft Home
- 1-Story Property
- Open Floorplan
- Smooth Ceilings
- Vaulted Ceiling
- Ceiling Fan
- Recessed Lighting
- Chandelier
- Sliding Doors
- Mud Room
- Entrance Foyer
- Family Room
- Dining Room
- Fire and Smoke Detector
Kitchen
- Eat-In Kitchen
- Double Oven
- Electric Range
- Free-Standing Range
- Microwave
- Dishwasher
- Stainless Steel Appliances
- Kitchen Island
- Granite Countertops
- Quartz Countertops
Flooring
- Carpet
- Luxury Vinyl Tile
Bedrooms and Bathrooms
- 3 Bedrooms
- Walk-In Closet
- 2 Full Bathrooms
- Double Vanity
- Bathtub with Shower
- Shower Only in Primary Bathroom
- Walk-in Shower
Laundry
- Laundry Room
- Laundry on main level
- Washer and Electric Dryer Hookup
Attic
- Pull Down Stairs to Attic
- Unfinished Attic
Accessible Home Design
- Central Living Area
- Visitable
Eco-Friendly Details
- Energy-Efficient Appliances
- Energy-Efficient Windows
- Energy-Efficient HVAC
- Energy-Efficient Lighting
- Energy-Efficient Doors
- Energy-Efficient Roof
- Energy-Efficient Thermostat
Outdoor Features
- Covered patio or porch
Schools
- Youngsville Elementary School
- Cedar Creek Middle School
- Franklinton High School
Utilities
- Central Heating and Cooling System
- Electric Water Heater
- Phone Available
- Cable TV Available
Community Details
- No Home Owners Association
- Built by Whitewater Homes Inc.
Listing and Financial Details
- Home warranty included in the sale of the property
- Assessor Parcel Number 1856-76-7792
Map
Home Values in the Area
Average Home Value in this Area
Property History
| Date | Event | Price | Change | Sq Ft Price |
|---|---|---|---|---|
| 03/16/2025 03/16/25 | Price Changed | $375,000 | 0.0% | $237 / Sq Ft |
| 01/19/2025 01/19/25 | Price Changed | $374,990 | 0.0% | $237 / Sq Ft |
| 01/12/2025 01/12/25 | Price Changed | $375,000 | 0.0% | $237 / Sq Ft |
| 12/29/2024 12/29/24 | Price Changed | $374,900 | 0.0% | $237 / Sq Ft |
| 11/26/2024 11/26/24 | For Sale | $375,000 | -- | $237 / Sq Ft |
Similar Homes in Franklinton, NC
Source: Doorify MLS
MLS Number: 10065151
- 5116 Nc 56 Hwy
- 5141 Nc 56 Hwy
- 5138 Nc 56 Hwy
- 4 N 2nd St
- 918 E Green St Unit F105
- 918 E Green St Unit A102
- 65 Applegate Dr
- 140 Applegate Dr
- 145 Applegate Dr
- 428 Mitchell Ave
- 297 Lane Store Rd
- 102 S Whitaker St
- 606 E Mason St
- 301 Wilson St
- 60 Lemon Drop Ln
- 35 Serenity Woods Trail
- 00 Lane Store Rd
- 604 S Chavis St
- 204 Bullock St
- 55 Harvest View Way






