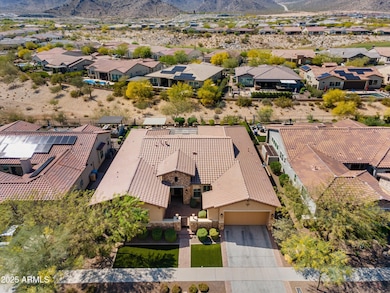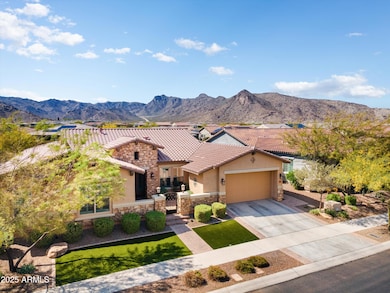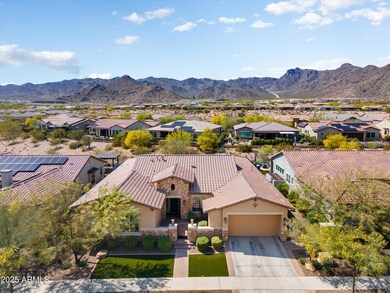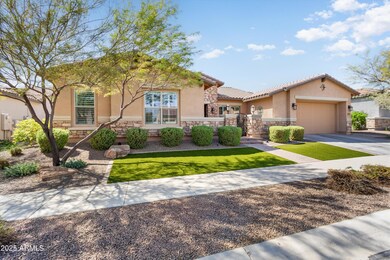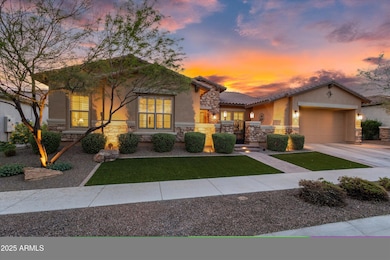
5094 N 205th Glen Buckeye, AZ 85396
Verrado NeighborhoodEstimated payment $7,252/month
Highlights
- Golf Course Community
- Fitness Center
- Mountain View
- Verrado Elementary School Rated A-
- Heated Spa
- Clubhouse
About This Home
Welcome to this highly sought-after Yucca model, perfectly situated on a private elevated lot that backs to open space, offering breathtaking views of Tiger Mountain. This stunning home features 4 spacious bedrooms, 3.5 luxurious baths, an office/den, and a versatile bonus room, making it an ideal retreat for your family.
Gather with friends and family in the expansive great room, adorned with a cozy fireplace and striking wood-beam ceilings that create an inviting atmosphere. The lavish cook's kitchen is a chef's dream, equipped with top-of-the-line stainless steel GE Monogram appliances, an entertainer's center island, elegant tiled backsplash, and a convenient walk-in pantry for all your storage needs. Retreat to the master suite, which opens to a spa-like bath featuring double vanities, a relaxing soaking tub, and a beautifully tiled shower, providing a perfect oasis for unwinding. The thoughtfully designed guest wing includes three separate bedrooms, two baths, and a powder room, ensuring comfort and privacy for family and guests alike.
Step outside to your gorgeous resort-style backyard oasis, where you will find an expansive covered patio, a built-in BBQ for al fresco dining, a putting green for golf enthusiasts, a covered spa for relaxation, and a cozy fire pit for evening gatherings under the stars.
Don't miss the opportunity to experience the vibrant community and amenities of Victory at Verrado. This spectacular home truly embodies luxury living with nature's beauty at your doorstep.
Home Details
Home Type
- Single Family
Est. Annual Taxes
- $5,480
Year Built
- Built in 2019
Lot Details
- 10,400 Sq Ft Lot
- Desert faces the front and back of the property
- Wrought Iron Fence
- Artificial Turf
- Sprinklers on Timer
HOA Fees
- $250 Monthly HOA Fees
Parking
- 2 Open Parking Spaces
- 3 Car Garage
- Tandem Parking
Home Design
- Santa Barbara Architecture
- Brick Exterior Construction
- Wood Frame Construction
- Cellulose Insulation
- Tile Roof
- Concrete Roof
- Stucco
Interior Spaces
- 3,392 Sq Ft Home
- 1-Story Property
- Ceiling height of 9 feet or more
- Ceiling Fan
- Gas Fireplace
- Double Pane Windows
- Low Emissivity Windows
- Vinyl Clad Windows
- Mountain Views
- Washer and Dryer Hookup
Kitchen
- Eat-In Kitchen
- Breakfast Bar
- Gas Cooktop
- Built-In Microwave
- Kitchen Island
- Granite Countertops
Flooring
- Carpet
- Tile
Bedrooms and Bathrooms
- 4 Bedrooms
- Primary Bathroom is a Full Bathroom
- 3.5 Bathrooms
- Dual Vanity Sinks in Primary Bathroom
- Easy To Use Faucet Levers
- Bathtub With Separate Shower Stall
Accessible Home Design
- Accessible Hallway
- No Interior Steps
Pool
- Heated Spa
- Above Ground Spa
Outdoor Features
- Fire Pit
- Built-In Barbecue
Schools
- Adult Elementary And Middle School
- Adult High School
Utilities
- Cooling Available
- Zoned Heating
- Heating System Uses Natural Gas
- High Speed Internet
- Cable TV Available
Listing and Financial Details
- Home warranty included in the sale of the property
- Tax Lot 927
- Assessor Parcel Number 502-86-838
Community Details
Overview
- Association fees include ground maintenance
- Verrado Comm. Ass'n Association, Phone Number (623) 466-7008
- Victory District Association, Phone Number (623) 466-7008
- Association Phone (623) 466-7008
- Built by David Weekly
- Verrado Victory District Phase 2 Subdivision, Yucca Floorplan
Amenities
- Clubhouse
- Theater or Screening Room
- Recreation Room
Recreation
- Golf Course Community
- Tennis Courts
- Community Playground
- Fitness Center
- Heated Community Pool
- Community Spa
- Bike Trail
Map
Home Values in the Area
Average Home Value in this Area
Tax History
| Year | Tax Paid | Tax Assessment Tax Assessment Total Assessment is a certain percentage of the fair market value that is determined by local assessors to be the total taxable value of land and additions on the property. | Land | Improvement |
|---|---|---|---|---|
| 2025 | $5,480 | $44,268 | -- | -- |
| 2024 | $5,439 | $33,870 | -- | -- |
| 2023 | $5,439 | $58,650 | $11,730 | $46,920 |
| 2022 | $5,750 | $47,620 | $9,520 | $38,100 |
| 2021 | $6,049 | $46,350 | $9,270 | $37,080 |
| 2020 | $5,631 | $49,550 | $9,910 | $39,640 |
| 2019 | $79 | $12,585 | $12,585 | $0 |
| 2018 | $72 | $690 | $690 | $0 |
| 2017 | $70 | $435 | $435 | $0 |
Property History
| Date | Event | Price | Change | Sq Ft Price |
|---|---|---|---|---|
| 04/11/2025 04/11/25 | For Sale | $1,175,000 | +14.7% | $346 / Sq Ft |
| 06/16/2022 06/16/22 | Sold | $1,024,000 | -6.7% | $302 / Sq Ft |
| 05/25/2022 05/25/22 | Pending | -- | -- | -- |
| 05/12/2022 05/12/22 | For Sale | $1,097,000 | -- | $323 / Sq Ft |
Deed History
| Date | Type | Sale Price | Title Company |
|---|---|---|---|
| Warranty Deed | -- | -- | |
| Warranty Deed | $1,024,000 | Pioneer Title | |
| Special Warranty Deed | $631,639 | Pioneer Title Agency Inc | |
| Special Warranty Deed | $770,000 | Pioneer Title Agency | |
| Cash Sale Deed | $3,528,000 | Fidelity Natl Title Agency |
Mortgage History
| Date | Status | Loan Amount | Loan Type |
|---|---|---|---|
| Previous Owner | $505,311 | New Conventional |
Similar Homes in the area
Source: Arizona Regional Multiple Listing Service (ARMLS)
MLS Number: 6849536
APN: 502-86-838
- 5142 N 205th Glen
- 20594 W Pasadena Ave
- 5189 N 206th Dr
- 5245 N 205th Ln
- 4892 N 205th Dr
- 20652 W Clear Stream Dr
- 5252 N 206th Dr
- 5169 N 207th Dr
- 5195 N 207th Dr
- 20727 W Medlock Dr
- 20721 W Fern Dr
- 20539 W Rosewood Ln
- 20739 W Reade Ave
- 20771 W Windsor Blvd
- 5233 N 207th Dr
- 4779 N 205th Glen
- 4930 N 206th Ln
- 20528 W Coolidge St
- 20780 W Medlock Dr
- 5273 N 207th Dr

