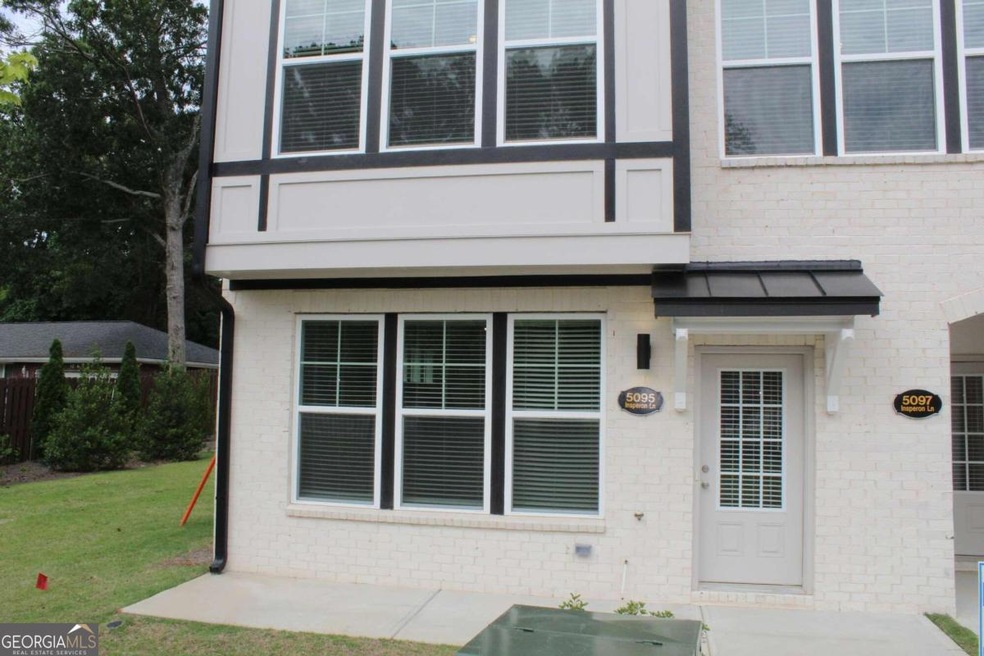Quick Close-Lynnwood-End Unit. Discover luxury living at Town Center Overlook by McKinley Homes, nestled conveniently in the heart of Peachtree Corners. This exclusive gated community offers an intimate setting, allowing residents to indulge in the finest condo living while being mere steps away from the upscale dining and shopping experiences of The Forum and Peachtree Corners Town Center. The Lynnwood Plan, a masterpiece of design and comfort, spans three levels and offers 3 bedrooms and 2.5 baths. On the first level, experience the seamless fusion of kitchen, family, and casual dining areas in an open-concept layout, perfect for entertaining guests or simply enjoying everyday life. The kitchen is a chef's dream w/Pebble Gray cabinets & lunar white quartz counter-tops and satin nickle hardware and plumbing fixtures, featuring stainless steel appliances,an oversized island, a spacious pantry, and cabinets with soft-close doors and drawers, ensuring both style and functionality. Second floor has a wonderful loft area and two secondary bedrooms with plenty of windows and full bath. Retreat to the upper 3rd level is where tranquility awaits in the sprawling owner's retreat. Unwind in the spacious owner's bath, complete with a upgrade shower tile, double vanity, and a generous walk-in closet, providing the perfect sanctuary to relax and rejuvenate. For a limited time, the seller is offering up to $25,000 towards buyer closing costs and/or rate buydown, making homeownership at Town Center Overlook even more attainable. Additionally, selling brokers will receive a generous $3,000 bonus, adding to the allure of this exceptional community.

