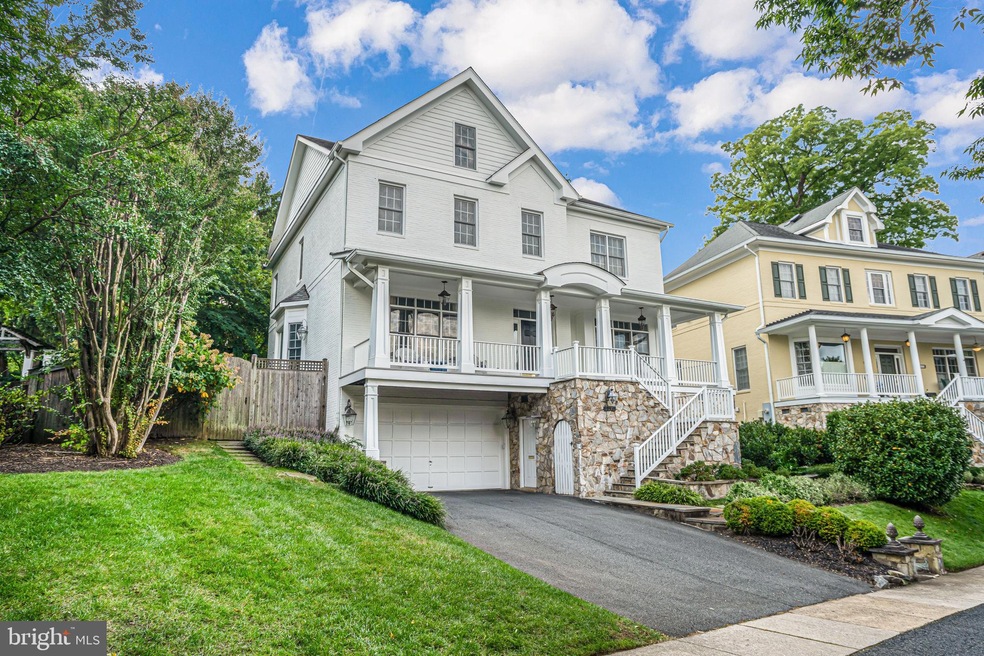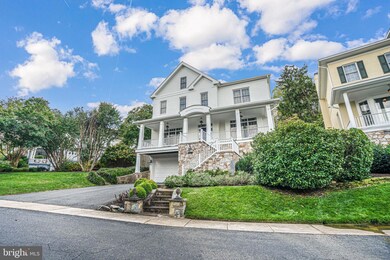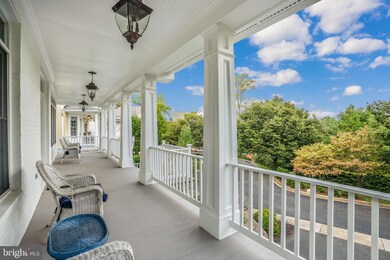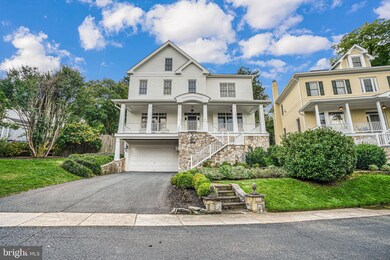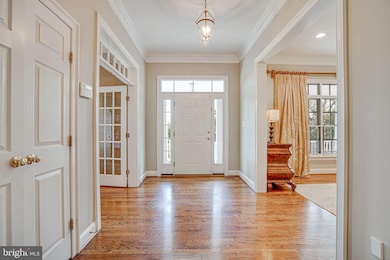
5097 Little Falls Rd Arlington, VA 22207
Yorktown NeighborhoodHighlights
- Gourmet Kitchen
- Open Floorplan
- Wood Flooring
- Discovery Elementary School Rated A
- Colonial Architecture
- 2-minute walk to Rock Spring Park
About This Home
As of January 2025Discover the epitome of Arlington living in this stunning 6-bedroom, 5.5-bath home, offering over 4,100 square feet above grade and more than 5,200 square feet of finished space. Nestled in the highly sought-after Little Falls Court, this residence sits proudly on a commanding 12,815-square-foot lot, providing breathtaking views from the expansive, covered front porch.
Designed for both daily living and effortless entertaining, the home features a private backyard that backs to Knights of Columbus. The main level includes an office, formal living and dining rooms, a powder room, and a fully equipped eat-in kitchen that seamlessly flows into the family room, complete with a cozy fireplace.
The upper level boasts three spacious secondary bedrooms, one with an en-suite bath and two sharing a Jack and Jill bath. The generous owner’s suite includes two custom walk-in closets and a large bathroom, primed for your personal touch. The loft adds extra flexibility, offering another bedroom, a bonus room, and a full bath.
On the entry level, you’ll find a front-loading, oversized two-car garage, a theater room with a full wet bar, an additional bedroom, and a full bath. The private, terraced backyard features a large flagstone patio and mature landscaping, creating a peaceful oasis.
Located in the prestigious North Arlington area, this rare opportunity falls within the Discovery Elementary, Escuela Key Immersion, Williamsburg Middle, and Yorktown High School pyramid. Don’t miss your chance to experience this exceptional home!
Home Details
Home Type
- Single Family
Est. Annual Taxes
- $18,330
Year Built
- Built in 2002
Lot Details
- 0.29 Acre Lot
- Property is zoned R-10
HOA Fees
- $125 Monthly HOA Fees
Parking
- 2 Car Attached Garage
- 2 Driveway Spaces
- Front Facing Garage
Home Design
- Colonial Architecture
- Slab Foundation
- Fiberglass Siding
- Stone Siding
Interior Spaces
- Property has 4 Levels
- Open Floorplan
- Crown Molding
- Recessed Lighting
- Fireplace With Glass Doors
- Window Treatments
- Formal Dining Room
- Wood Flooring
- Finished Basement
- Garage Access
Kitchen
- Gourmet Kitchen
- Kitchen Island
Bedrooms and Bathrooms
- Walk-In Closet
Schools
- Discovery Elementary School
- Williamsburg Middle School
- Yorktown High School
Utilities
- Forced Air Heating and Cooling System
- Natural Gas Water Heater
- Municipal Trash
Community Details
- Association fees include common area maintenance, road maintenance
- Little Falls Court HOA
- Little Falls Subdivision
Listing and Financial Details
- Tax Lot 5
- Assessor Parcel Number 02-024-051
Map
Home Values in the Area
Average Home Value in this Area
Property History
| Date | Event | Price | Change | Sq Ft Price |
|---|---|---|---|---|
| 01/31/2025 01/31/25 | Sold | $1,950,000 | -8.2% | $372 / Sq Ft |
| 10/18/2024 10/18/24 | Price Changed | $2,125,000 | -2.3% | $405 / Sq Ft |
| 09/26/2024 09/26/24 | For Sale | $2,175,000 | -- | $415 / Sq Ft |
Tax History
| Year | Tax Paid | Tax Assessment Tax Assessment Total Assessment is a certain percentage of the fair market value that is determined by local assessors to be the total taxable value of land and additions on the property. | Land | Improvement |
|---|---|---|---|---|
| 2024 | $18,330 | $1,774,400 | $806,200 | $968,200 |
| 2023 | $16,906 | $1,641,400 | $770,200 | $871,200 |
| 2022 | $16,081 | $1,561,300 | $702,700 | $858,600 |
| 2021 | $14,802 | $1,437,100 | $649,400 | $787,700 |
| 2020 | $14,213 | $1,385,300 | $613,400 | $771,900 |
| 2019 | $14,243 | $1,388,200 | $590,600 | $797,600 |
| 2018 | $13,715 | $1,363,300 | $559,100 | $804,200 |
| 2017 | $13,875 | $1,379,200 | $575,000 | $804,200 |
| 2016 | $12,871 | $1,298,800 | $575,000 | $723,800 |
| 2015 | $13,819 | $1,387,500 | $575,000 | $812,500 |
| 2014 | $13,439 | $1,349,300 | $561,200 | $788,100 |
Mortgage History
| Date | Status | Loan Amount | Loan Type |
|---|---|---|---|
| Previous Owner | $250,500 | Credit Line Revolving | |
| Previous Owner | $105,285 | New Conventional | |
| Previous Owner | $56,000 | Credit Line Revolving | |
| Previous Owner | $1,144,000 | New Conventional | |
| Previous Owner | $600,000 | No Value Available |
Deed History
| Date | Type | Sale Price | Title Company |
|---|---|---|---|
| Deed | $1,950,000 | Fidelity National Title | |
| Warranty Deed | $1,430,000 | -- | |
| Deed | $1,026,512 | -- |
Similar Homes in Arlington, VA
Source: Bright MLS
MLS Number: VAAR2049106
APN: 02-024-051
- 5225 Little Falls Rd
- 3415 N Edison St
- 3102 N Dinwiddie St
- 2920 N Edison St
- 4955 Old Dominion Dr
- 2929 N Greencastle St
- 4845 Little Falls Rd
- 5413 Williamsburg Blvd
- 4871 Old Dominion Dr
- 4929 34th Rd N
- 4777 33rd St N
- 5612 Williamsburg Blvd
- 4745 Little Falls Rd
- 3206 N Glebe Rd
- 2813 N Kensington St
- 5400 27th Rd N
- 5206 26th St N
- 5301 26th St N
- 4828 27th Place N
- 5146 38th St N
