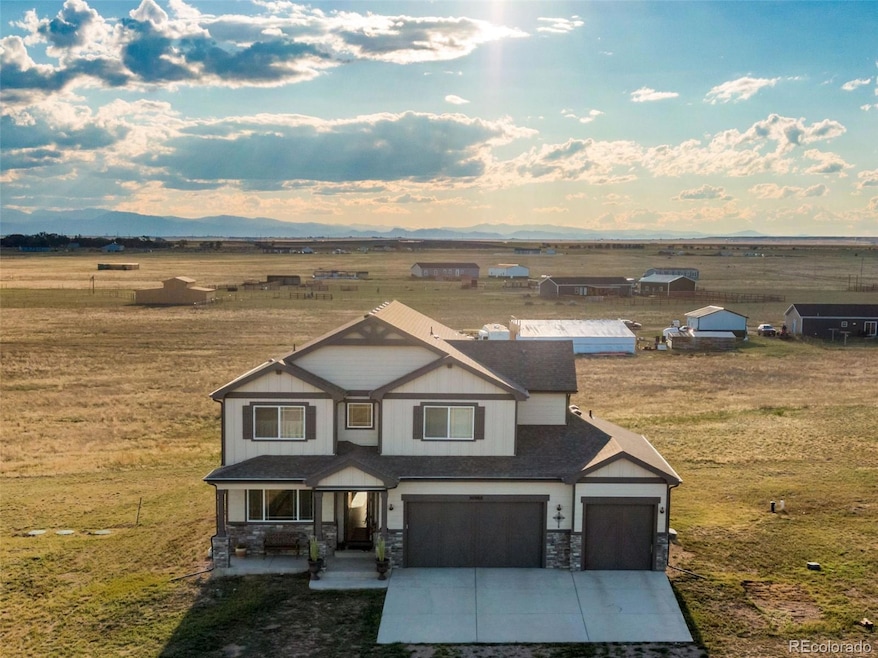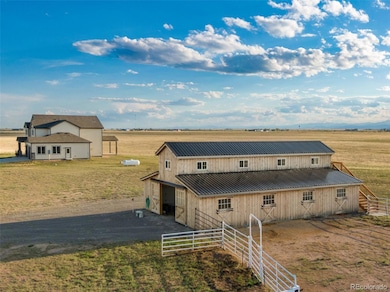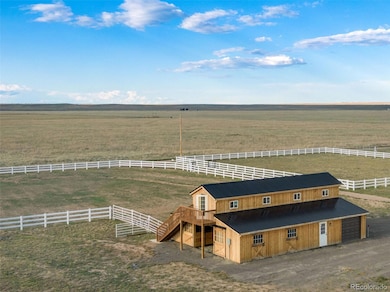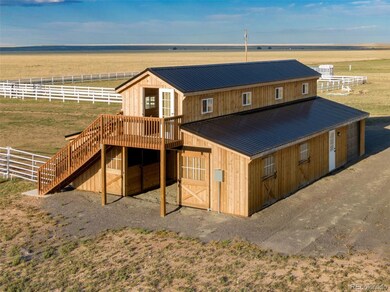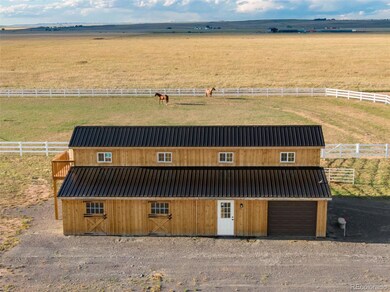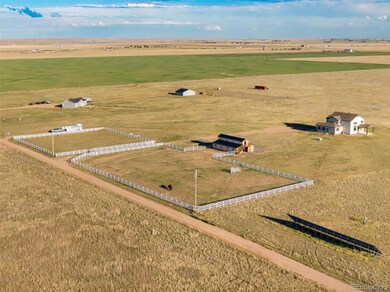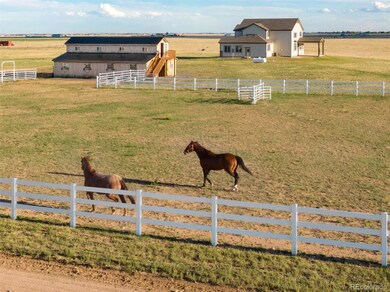
Highlights
- Horses Allowed On Property
- Pasture Views
- Family Room with Fireplace
- 35.07 Acre Lot
- Contemporary Architecture
- Wood Flooring
About This Home
As of March 2025Rural living at its finest. Bring your horses, cattle, other farm animals and or your toys. This country home was custom built and finished in 2022 and sits on 35 acres. Amish barn features 6 stalls, tack room and a party or storage loft. Property sits behind a private iron gate and has 2 large front pastures, riding arena and access to miles worth of riding trails. Covered front patio plus a large covered backyard patio with incredible Rocky Mountain views. NO HOA and NO Metro tax plus Agricultural zoning which provides affordable taxes. Property features 4179 total square feet with 2748 finished. 1431 square foot basement is perfect for storage, a gym or can easily be finished. Main floor features a front dining room, large family room with vaulted ceilings and a gas fireplace, guest bed, 3/4 bath and a gourmet kitchen with island, pantry and a butler's pantry plus stainless-steel appliances, gas range and granite slab countertops. Upstairs features a laundry for convenience, loft/office, 2 spacious bedrooms, full bath plus a large primary bedroom with retreat, fan, views, walk-in closet and a luxurious 5-piece bath. E-mail listing broker for a detailed list of home features, a floor plan or to schedule a private showing.
Last Agent to Sell the Property
C3 Real Estate Solutions LLC Brokerage Phone: 970-225-5152 License #100001625

Home Details
Home Type
- Single Family
Est. Annual Taxes
- $1,657
Year Built
- Built in 2022
Lot Details
- 35.07 Acre Lot
- Property is Fully Fenced
- Level Lot
Parking
- 3 Car Attached Garage
Property Views
- Pasture
- Mountain
Home Design
- Contemporary Architecture
- Composition Roof
- Wood Siding
- Stone Siding
Interior Spaces
- 2-Story Property
- Ceiling Fan
- Gas Log Fireplace
- Double Pane Windows
- Family Room with Fireplace
- Living Room with Fireplace
- Dining Room
- Home Office
- Unfinished Basement
- Basement Fills Entire Space Under The House
Kitchen
- Oven
- Range
- Microwave
- Dishwasher
Flooring
- Wood
- Carpet
- Tile
Bedrooms and Bathrooms
Laundry
- Laundry Room
- Dryer
Outdoor Features
- Patio
Schools
- Highland Elementary And Middle School
- Highland School
Farming
- Livestock Fence
- Pasture
Horse Facilities and Amenities
- Horses Allowed On Property
- Tack Room
Utilities
- Forced Air Heating and Cooling System
- Well
- Septic Tank
Community Details
- No Home Owners Association
- Nunn Rural Subdivision
Listing and Financial Details
- Exclusions: Sellers Personal Property
- Assessor Parcel Number R8975348
Map
Home Values in the Area
Average Home Value in this Area
Property History
| Date | Event | Price | Change | Sq Ft Price |
|---|---|---|---|---|
| 03/28/2025 03/28/25 | Sold | $967,500 | -1.3% | $352 / Sq Ft |
| 02/03/2025 02/03/25 | Price Changed | $980,000 | -0.5% | $357 / Sq Ft |
| 09/24/2024 09/24/24 | Price Changed | $985,000 | -6.2% | $358 / Sq Ft |
| 08/30/2024 08/30/24 | For Sale | $1,050,000 | -- | $382 / Sq Ft |
Tax History
| Year | Tax Paid | Tax Assessment Tax Assessment Total Assessment is a certain percentage of the fair market value that is determined by local assessors to be the total taxable value of land and additions on the property. | Land | Improvement |
|---|---|---|---|---|
| 2024 | $1,657 | $46,940 | $1,180 | $45,760 |
| 2023 | $1,657 | $37,690 | $1,180 | $36,510 |
| 2022 | $64 | $1,250 | $1,250 | $36,510 |
Mortgage History
| Date | Status | Loan Amount | Loan Type |
|---|---|---|---|
| Open | $774,000 | New Conventional | |
| Previous Owner | $440,000 | New Conventional |
Deed History
| Date | Type | Sale Price | Title Company |
|---|---|---|---|
| Warranty Deed | $967,500 | None Listed On Document |
Similar Homes in Nunn, CO
Source: REcolorado®
MLS Number: 7015786
APN: R8975348
- 50842 County Road 33
- 19050 County Road 100
- 1 Cr 41
- 0 Tbd County Road 96 Unit REC6774109
- 2 Cr 41
- 0 County Road 98 Unit 964370
- 0 County Road 98 Unit 964368
- 0 County Road 96 Unit 1021179
- 8527 County Road 100
- 19700 County Road 96
- 0 Lot H County Road 43 and 96 Unit 1023863
- 0 Cr 35 (Parcel 5) Unit 1026918
- 0 Lot G County Road 43 and 96 Rd Unit 1023864
- 0 County Road 37 Unit 1018216
- 49298 County Road 31
- 0 Unit 1024676
- 0 (Parcel 9) Cr 94 Unit 1031749
- 1433 2nd St
- 0
- 0 Wcr 43 (Lot D) Parcel 4
