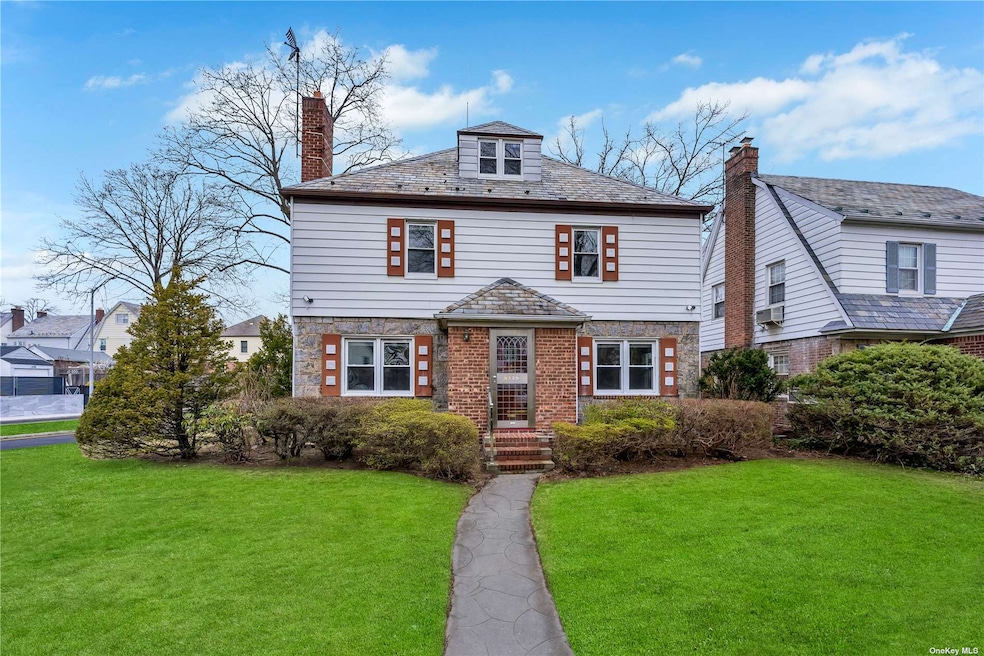
51-05 Bell Blvd Bayside, NY 11364
Bayside NeighborhoodHighlights
- Colonial Architecture
- 1 Fireplace
- 2 Car Detached Garage
- P.S. 203 - Oakland Gardens Rated A
- Granite Countertops
- 4-minute walk to Captain Dermody Triangle
About This Home
As of August 2024This stunning property boasts 4 bedrooms, 2.5 bathrooms, it has been lovingly maintained and updated over the years. The interior features are truly impressive, Be welcomed into the front entrance providing a foyer space to remove shoes and coats. As you enter the exquisite living room awaits a wood burning fireplace, high ceilings and gleaming hardwood floors throughout. You will find that the semi open floor plan provides an opening to the oversized formal dining room, with adequate space to create an eat in Kitchen w/ endless possibilities. This Kitchen has Granite Counters, Gas burning Stove with stunning detail work for the back splash. Convenient half bath to wash up as you come in from the yard. As you ascend to the 2nd floor, the landing will continue to lead you to 2 Queen size bedrooms and 1 King size room. The 3rd floor awaits the Primary bedroom. Plenty of natural sunlight and gleaming hardwood floors throughout. Plenty of yard to create your own oasis. While also providing space for the 2 car detached garage - you'll have an additional 7 spaces of public street parking. Bayside Hills is a charming neighborhood with a small-town feel, yet it's just a stone's throw away from all the excitement once crossing over Northern Blvd. Including convenient public transportation. You will have easy access to Restaurants, entertainment, and so much more.
Last Agent to Sell the Property
Keller Williams Points North Brokerage Phone: 516-865-1800 License #10401284186

Co-Listed By
Keller Williams Points North Brokerage Phone: 516-865-1800 License #10301208851
Home Details
Home Type
- Single Family
Est. Annual Taxes
- $11,823
Year Built
- Built in 1935
Lot Details
- 5,100 Sq Ft Lot
- Lot Dimensions are 79x112.5
- Zoning described as R2A
Parking
- 2 Car Detached Garage
Home Design
- Colonial Architecture
- Brick Exterior Construction
- Vinyl Siding
Interior Spaces
- 2,000 Sq Ft Home
- 2-Story Property
- 1 Fireplace
- Finished Basement
- Basement Fills Entire Space Under The House
- Granite Countertops
Bedrooms and Bathrooms
- 4 Bedrooms
Schools
- Middle School 158 Marie Curie
- Benjamin N Cardozo High School
Utilities
- Ductless Heating Or Cooling System
- Hot Water Heating System
- Heating System Uses Natural Gas
Listing and Financial Details
- Legal Lot and Block 1 / 7397
- Assessor Parcel Number 07397-0001
Map
Home Values in the Area
Average Home Value in this Area
Property History
| Date | Event | Price | Change | Sq Ft Price |
|---|---|---|---|---|
| 08/23/2024 08/23/24 | Sold | $1,220,000 | -5.8% | $610 / Sq Ft |
| 05/13/2024 05/13/24 | Pending | -- | -- | -- |
| 04/04/2024 04/04/24 | For Sale | $1,295,000 | -- | $648 / Sq Ft |
Tax History
| Year | Tax Paid | Tax Assessment Tax Assessment Total Assessment is a certain percentage of the fair market value that is determined by local assessors to be the total taxable value of land and additions on the property. | Land | Improvement |
|---|---|---|---|---|
| 2024 | $12,533 | $62,399 | $16,184 | $46,215 |
| 2023 | $11,824 | $58,868 | $14,065 | $44,803 |
| 2022 | $11,087 | $65,160 | $17,460 | $47,700 |
| 2021 | $11,688 | $63,300 | $17,460 | $45,840 |
| 2020 | $11,208 | $63,300 | $17,460 | $45,840 |
| 2019 | $10,878 | $69,720 | $17,460 | $52,260 |
| 2018 | $10,000 | $49,057 | $12,769 | $36,288 |
| 2017 | $9,434 | $46,281 | $13,508 | $32,773 |
| 2016 | $9,252 | $46,281 | $13,508 | $32,773 |
| 2015 | $5,046 | $44,125 | $16,420 | $27,705 |
| 2014 | $5,046 | $43,333 | $18,465 | $24,868 |
Mortgage History
| Date | Status | Loan Amount | Loan Type |
|---|---|---|---|
| Open | $793,000 | Purchase Money Mortgage | |
| Previous Owner | $225,000 | Unknown | |
| Previous Owner | $446,600 | Purchase Money Mortgage |
Deed History
| Date | Type | Sale Price | Title Company |
|---|---|---|---|
| Deed | $1,220,000 | -- | |
| Deed | $638,000 | -- | |
| Deed | $638,000 | -- |
Similar Homes in the area
Source: OneKey® MLS
MLS Number: KEY3542333
APN: 07397-0001
- 50-48 214th St
- 217-16 51st Ave
- 50-05 212th St
- 212-04 50th Ave
- 48-27 213th St
- 215-18 48th Ave
- 53-31 212th St
- 217-38 54th Ave
- 215-43 48th Ave Unit 3B
- 215-43 48th Ave Unit 2D
- 47-27 215th Place Unit 1A
- 48-15 212th St
- 215-37 48th Ave Unit 1C
- 56-28 213th St
- 56-30 215th St
- 53-19 210th St
- 47-28 215th Place Unit 3B
- 47-28 215th Place Unit 1A
- 47-28 215th Place Unit 2D
- 47-19 216th St Unit 3B
