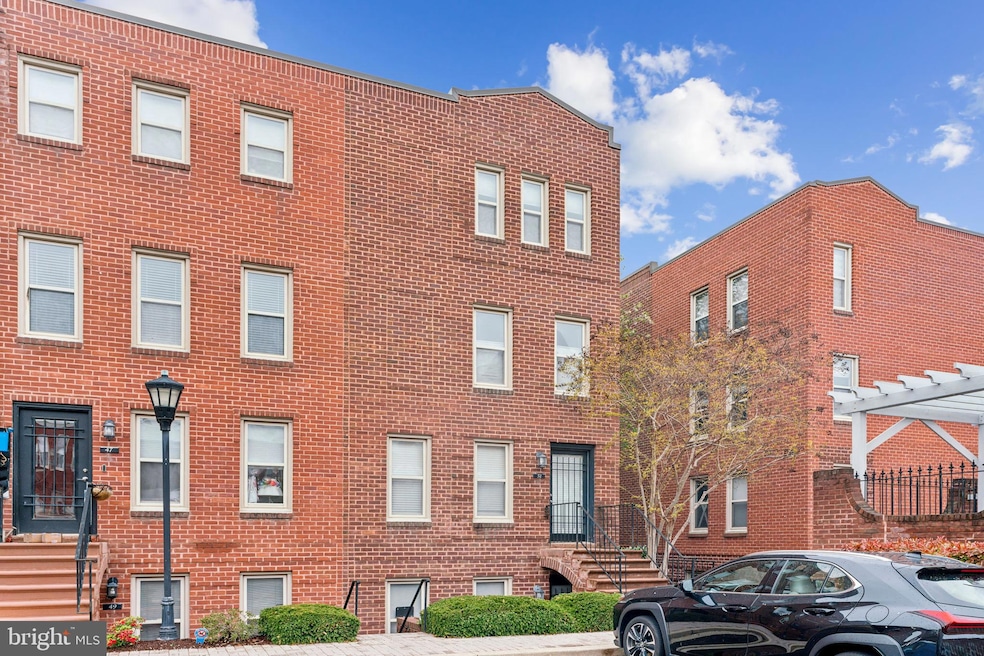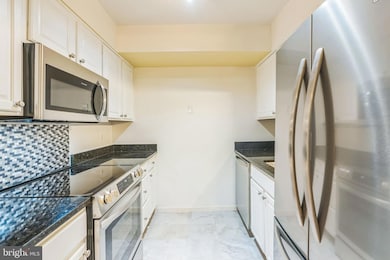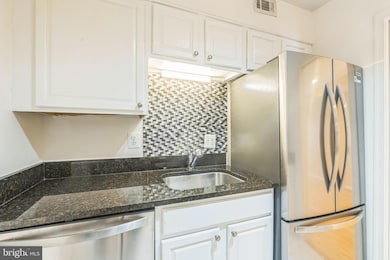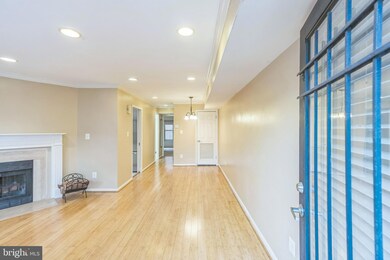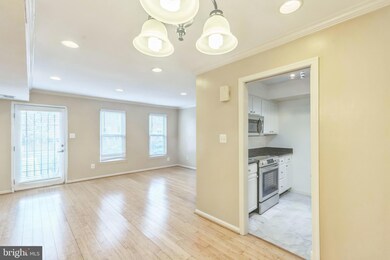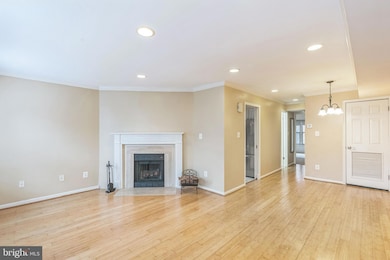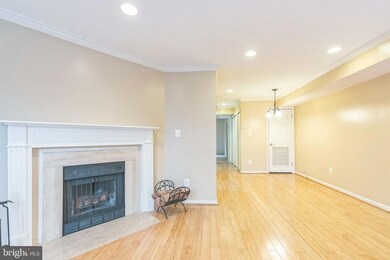
51 14th St NE Unit 51 Washington, DC 20002
Kingman Park NeighborhoodEstimated payment $2,811/month
Highlights
- Open Floorplan
- Contemporary Architecture
- Upgraded Countertops
- Maury Elementary School Rated A-
- Wood Flooring
- Community Pool
About This Home
Don't miss your chance to live on Capitol Hill in this stylish one-bedroom condo! Freshly painted with hardwood floors, the condo also features a welcoming fireplace and a kitchen with all-new stainless steel appliances. Tons of natural light. The condo community is pet-friendly with a low condo fee and includes a swimming pool. Outstanding access to metros, buses, 695/395, Eastern Market, and endless neighborhood shops and dining options. Schedule a showing today!
Home Details
Home Type
- Single Family
Est. Annual Taxes
- $3,207
Year Built
- Built in 1980 | Remodeled in 2013
Lot Details
- 460 Sq Ft Lot
- South Facing Home
HOA Fees
- $312 Monthly HOA Fees
Parking
- On-Street Parking
Home Design
- Contemporary Architecture
- Brick Exterior Construction
Interior Spaces
- 709 Sq Ft Home
- Property has 1 Level
- Open Floorplan
- Fireplace Mantel
- Window Treatments
- Combination Dining and Living Room
- Wood Flooring
Kitchen
- Stove
- Microwave
- Ice Maker
- Dishwasher
- Upgraded Countertops
- Disposal
Bedrooms and Bathrooms
- 1 Main Level Bedroom
- 1 Full Bathroom
Laundry
- Dryer
- Washer
Schools
- Maury Elementary School
- Eliot-Hine Middle School
- Eastern High School
Utilities
- Forced Air Heating and Cooling System
- Air Source Heat Pump
- Electric Water Heater
Listing and Financial Details
- Tax Lot 2139
- Assessor Parcel Number 1057//2139
Community Details
Overview
- Association fees include custodial services maintenance, lawn care front, lawn maintenance, management, insurance, pool(s), reserve funds, sewer, snow removal, trash, water, security gate
- Built by CAR BARN
- Old City #1 Subdivision
Recreation
- Community Pool
Map
Home Values in the Area
Average Home Value in this Area
Tax History
| Year | Tax Paid | Tax Assessment Tax Assessment Total Assessment is a certain percentage of the fair market value that is determined by local assessors to be the total taxable value of land and additions on the property. | Land | Improvement |
|---|---|---|---|---|
| 2024 | $3,207 | $392,430 | $117,730 | $274,700 |
| 2023 | $3,113 | $380,970 | $114,290 | $266,680 |
| 2022 | $2,990 | $365,480 | $109,640 | $255,840 |
| 2021 | $2,900 | $354,480 | $106,340 | $248,140 |
| 2020 | $2,904 | $341,620 | $102,490 | $239,130 |
| 2019 | $2,828 | $332,720 | $99,820 | $232,900 |
| 2018 | $2,804 | $329,840 | $0 | $0 |
| 2017 | $2,795 | $328,860 | $0 | $0 |
| 2016 | $2,748 | $323,320 | $0 | $0 |
| 2015 | $2,713 | $319,130 | $0 | $0 |
| 2014 | $1,844 | $301,680 | $0 | $0 |
Property History
| Date | Event | Price | Change | Sq Ft Price |
|---|---|---|---|---|
| 04/15/2025 04/15/25 | For Sale | $399,900 | +19.4% | $564 / Sq Ft |
| 07/18/2014 07/18/14 | Sold | $335,000 | -4.3% | $472 / Sq Ft |
| 06/07/2014 06/07/14 | Pending | -- | -- | -- |
| 05/12/2014 05/12/14 | Price Changed | $349,900 | +0.3% | $494 / Sq Ft |
| 05/11/2014 05/11/14 | Price Changed | $349,000 | -1.7% | $492 / Sq Ft |
| 05/07/2014 05/07/14 | Price Changed | $355,000 | -1.4% | $501 / Sq Ft |
| 03/24/2014 03/24/14 | For Sale | $359,999 | -- | $508 / Sq Ft |
Deed History
| Date | Type | Sale Price | Title Company |
|---|---|---|---|
| Warranty Deed | $335,000 | -- | |
| Warranty Deed | $275,000 | -- | |
| Warranty Deed | $238,900 | -- |
Mortgage History
| Date | Status | Loan Amount | Loan Type |
|---|---|---|---|
| Open | $299,000 | New Conventional | |
| Closed | $251,250 | New Conventional | |
| Previous Owner | $249,975 | FHA | |
| Previous Owner | $191,120 | New Conventional |
Similar Homes in Washington, DC
Source: Bright MLS
MLS Number: DCDC2195458
APN: 1057-2139
- 91 14th St NE Unit 91
- 51 14th St NE Unit 51
- 1428 A St NE
- 20 15th St NE Unit 20
- 1440 A St NE
- 11 15th St NE Unit 3
- 1518 A St NE
- 1349 Constitution Ave NE
- 1353 E Capitol St SE
- 1340 A St SE
- 16 16th St NE
- 1514 Constitution Ave NE
- 1319 E Capitol St SE
- 27 16th St NE
- 244 14th Place NE Unit 2
- 1318 Massachusetts Ave SE
- 21 16th St SE
- 1410 C St NE
- 0 15th St SE Unit DCDC2196396
- 16 17th St NE Unit 131
