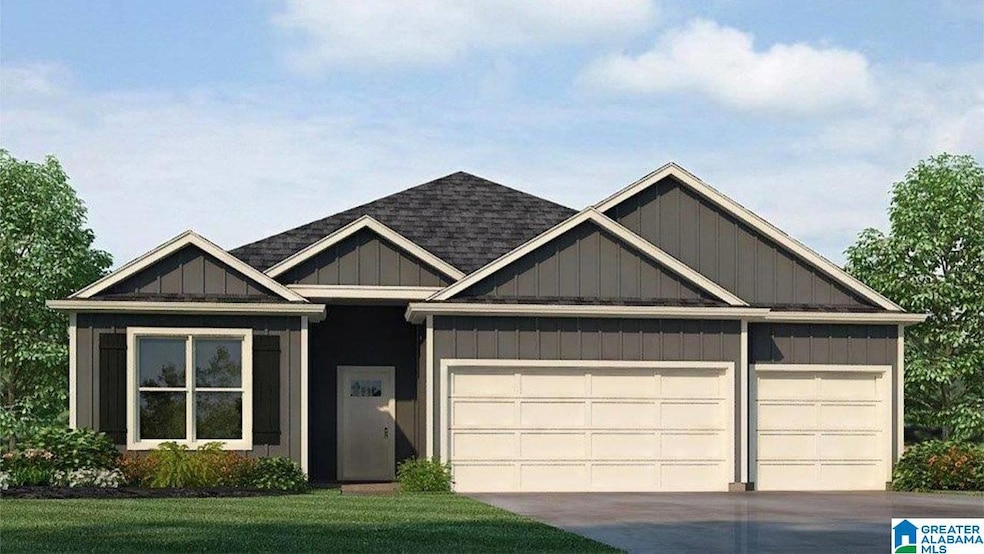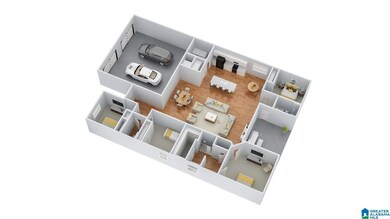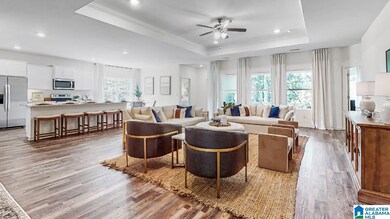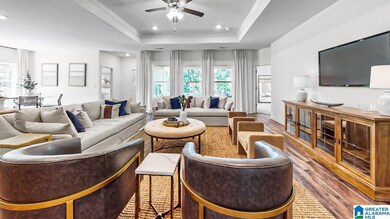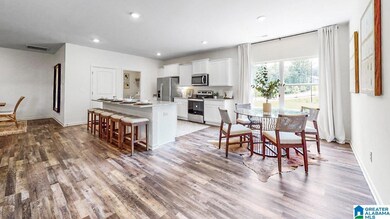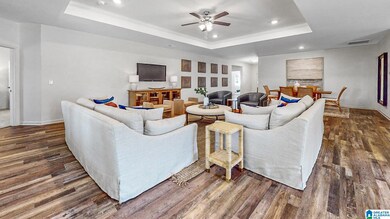
51 Aberdeen Dr Calera, AL 35040
Estimated payment $2,433/month
Highlights
- Attic
- Stone Countertops
- Stainless Steel Appliances
- Calera Elementary School Rated A
- Covered patio or porch
- 3 Car Attached Garage
About This Home
Ask about our interest rates (AS LOW AS 4.50%) and up to $6,000 towards closing costs and pre-paids, and easily added options. Welcome to the Destin Plan, offering 4 bedrooms, 3 bathrooms and 3 car garage. Beautiful custom kitchen with granite counters, stainless appliances, crown molding and 9ft ceilings. Open to huge family room and covered porch, making this the perfect layout for entertaining! Master suite with soaking tub and stand-up shower, and huge walk-in closet.
Home Details
Home Type
- Single Family
Year Built
- Built in 2025 | Under Construction
HOA Fees
- $35 Monthly HOA Fees
Parking
- 3 Car Attached Garage
- Garage on Main Level
- Front Facing Garage
- Driveway
Home Design
- Slab Foundation
- Ridge Vents on the Roof
- HardiePlank Siding
- Radiant Barrier
Interior Spaces
- 2,273 Sq Ft Home
- 1-Story Property
- Smooth Ceilings
- Ceiling Fan
- Double Pane Windows
- Insulated Doors
- Combination Dining and Living Room
- Attic
Kitchen
- Stove
- Built-In Microwave
- Dishwasher
- Stainless Steel Appliances
- Kitchen Island
- Stone Countertops
Flooring
- Carpet
- Vinyl
Bedrooms and Bathrooms
- 4 Bedrooms
- Walk-In Closet
- 3 Full Bathrooms
- Bathtub and Shower Combination in Primary Bathroom
- Garden Bath
- Separate Shower
- Linen Closet In Bathroom
Laundry
- Laundry Room
- Laundry on main level
- Washer and Electric Dryer Hookup
Schools
- Calera Elementary And Middle School
- Calera High School
Utilities
- Forced Air Zoned Heating and Cooling System
- SEER Rated 13-15 Air Conditioning Units
- Programmable Thermostat
- Underground Utilities
- Tankless Water Heater
Additional Features
- ENERGY STAR/CFL/LED Lights
- Covered patio or porch
- 0.26 Acre Lot
Community Details
- Association fees include common grounds mntc, management fee, utilities for comm areas
Listing and Financial Details
- Visit Down Payment Resource Website
- Tax Lot 1-11
Map
Home Values in the Area
Average Home Value in this Area
Property History
| Date | Event | Price | Change | Sq Ft Price |
|---|---|---|---|---|
| 04/23/2025 04/23/25 | Pending | -- | -- | -- |
| 04/23/2025 04/23/25 | For Sale | $364,900 | -- | $161 / Sq Ft |
Similar Homes in Calera, AL
Source: Greater Alabama MLS
MLS Number: 21416725
- 27 Aberdeen Dr
- 31 Aberdeen Dr
- 39 Aberdeen Dr
- 43 Aberdeen Dr
- 601 Waterstone Dr
- 112 Aberdeen Loop
- 212 Aberdeen Loop
- 116 Aberdeen Loop
- 120 Aberdeen Loop
- 124 Aberdeen Loop
- 4927 Stonecreek Way
- 512 Waterstone Dr
- 128 Moss Stone Ln
- 215 Leonards Ct
- 253 Union Station Dr
- 48 County Road 107
- 241 Union Station Dr
- 212 Waterstone Ct
- 297 Union Station Dr
- 616 Koslin Ct
