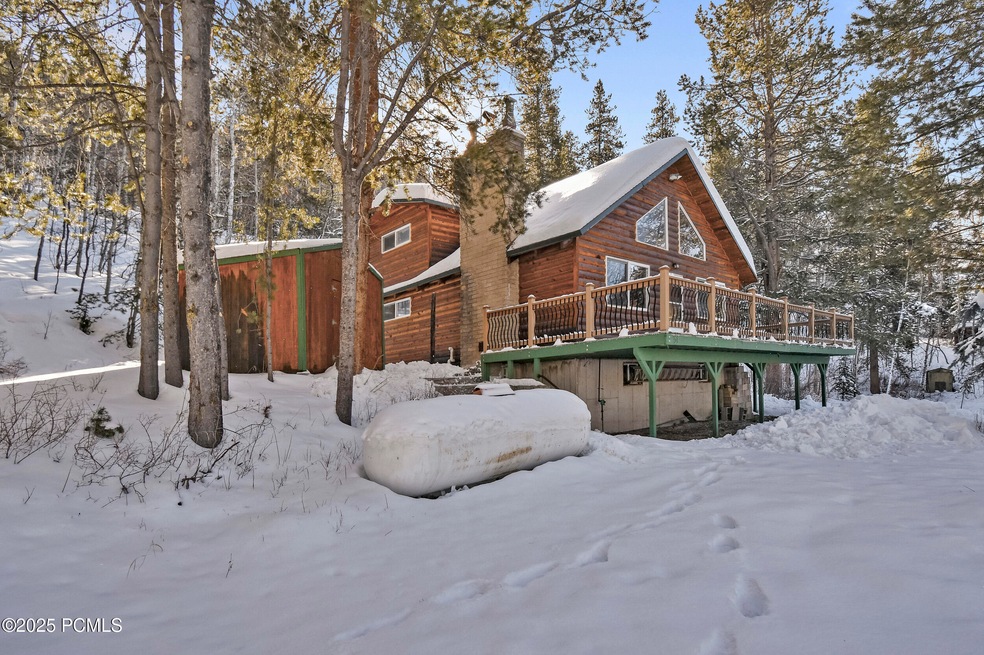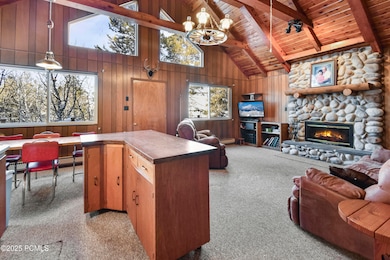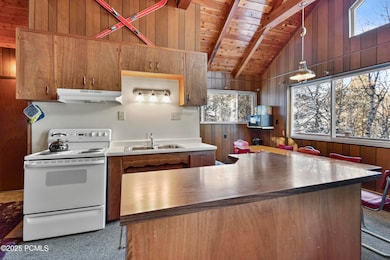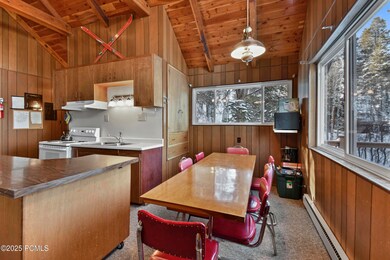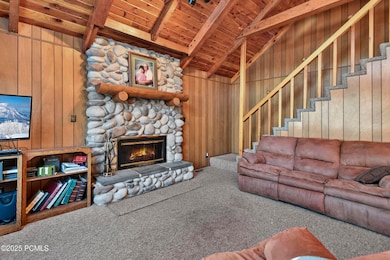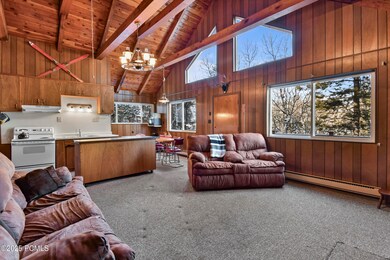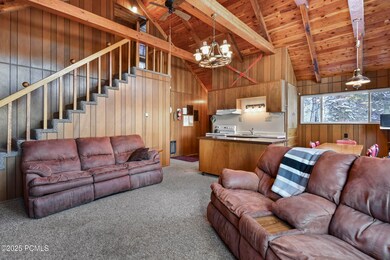
51 Aspen Loop Oakley, UT 84055
Estimated payment $3,807/month
Highlights
- View of Trees or Woods
- Open Floorplan
- Deck
- South Summit High School Rated 9+
- A-Frame Home
- Secluded Lot
About This Home
Vintage cabin on 2 large lots in coveted Hidden Lakes. The neighborhood has backdoor access to recreation in the Uintas and the private Hidden Lake. This cabin is perched in the middle of 2 lots, giving extra elbow room in the already secluded Hidden Lakes community. If you are looking for a perfect location for your family and friends to gather in the woods, but want easy access to it year-round, this is your place. With plenty of room for expansion in the unfinished basement, abundant land surrounding the cabin if you want to expand out, the options are endless. You'll enjoy the rustic charm of a cabin with a lot of stories to tell. The large, open-format cabin lends itself well to groups, but has privacy from the world around it on the fully wooded lots. The 4 bedrooms will sleep as many as 10 people comfortably. Hidden Lakes has direct access to the Weber River for fishing, its own private lake on the mountain, and backdoor access to snowmobiling, hiking, and backcountry skiing in the Uintas. Just 6 miles up the Weber Canyon, it is easily accessed for a quick weekend daytrip from your busy life.
Home Details
Home Type
- Single Family
Est. Annual Taxes
- $2,702
Year Built
- Built in 1972
Lot Details
- 1.03 Acre Lot
- Property fronts a private road
- Dirt Road
- Natural State Vegetation
- Secluded Lot
- Sloped Lot
- Many Trees
- Few Trees
HOA Fees
- $38 Monthly HOA Fees
Property Views
- Woods
- Trees
- Mountain
- Valley
Home Design
- A-Frame Home
- Cabin
- Block Foundation
- Wood Frame Construction
- Asphalt Roof
- Log Siding
- Concrete Perimeter Foundation
Interior Spaces
- 1,237 Sq Ft Home
- Multi-Level Property
- Open Floorplan
- Vaulted Ceiling
- Ceiling Fan
- Wood Burning Fireplace
- Family Room
- Dining Room
Kitchen
- Electric Range
- Kitchen Island
- Disposal
Flooring
- Carpet
- Vinyl
Bedrooms and Bathrooms
- 4 Bedrooms | 2 Main Level Bedrooms
- 1 Full Bathroom
Parking
- No Garage
- Unassigned Parking
Outdoor Features
- Deck
- Shed
Utilities
- No Cooling
- Forced Air Heating System
- Heating System Uses Propane
- Baseboard Heating
- Propane
- Well
- Septic Tank
Listing and Financial Details
- Assessor Parcel Number Hl-51-52
Community Details
Overview
- Visit Association Website
- Hidden Lakes Subdivision
- Property is near a preserve or public land
Recreation
- Trails
Map
Home Values in the Area
Average Home Value in this Area
Tax History
| Year | Tax Paid | Tax Assessment Tax Assessment Total Assessment is a certain percentage of the fair market value that is determined by local assessors to be the total taxable value of land and additions on the property. | Land | Improvement |
|---|---|---|---|---|
| 2023 | $2,466 | $472,488 | $110,000 | $362,488 |
| 2022 | $1,965 | $328,968 | $75,000 | $253,968 |
| 2021 | $1,690 | $229,263 | $31,200 | $198,063 |
| 2020 | $1,681 | $212,821 | $31,200 | $181,621 |
| 2019 | $1,860 | $212,821 | $31,200 | $181,621 |
| 2018 | $1,338 | $160,205 | $31,200 | $129,005 |
| 2017 | $1,194 | $150,339 | $31,200 | $119,139 |
| 2016 | $1,272 | $150,339 | $31,200 | $119,139 |
| 2015 | $1,157 | $133,897 | $0 | $0 |
| 2013 | $1,250 | $133,897 | $0 | $0 |
Property History
| Date | Event | Price | Change | Sq Ft Price |
|---|---|---|---|---|
| 01/11/2025 01/11/25 | For Sale | $635,000 | -- | $513 / Sq Ft |
Similar Homes in Oakley, UT
Source: Park City Board of REALTORS®
MLS Number: 12500084
APN: HL-51-52
- 51 Aspen Loop Unit 51&52
- 51 Aspen Loop
- 5404 Mountain Rd
- 551 Red Fir Way
- 5404 Mountain View Rd
- 2600 E Weber Canyon Rd
- 780 N Uinta Dr
- 5443 Fremont Trail
- 5375 E Colter Rd
- 5375 E Colter Rd Unit 28
- 4355 Escalante
- 4307 Escalante
- 5050 E Weber Canyon Rd
- 6829 E Apache Way
- 5956 N Triple Crown Trail
- 3400 Mountain Side
- 5650 N Franson Ln
- 375 W Ruby Ln
- 150 N Ruby Unit 5
- 150 N Ruby
