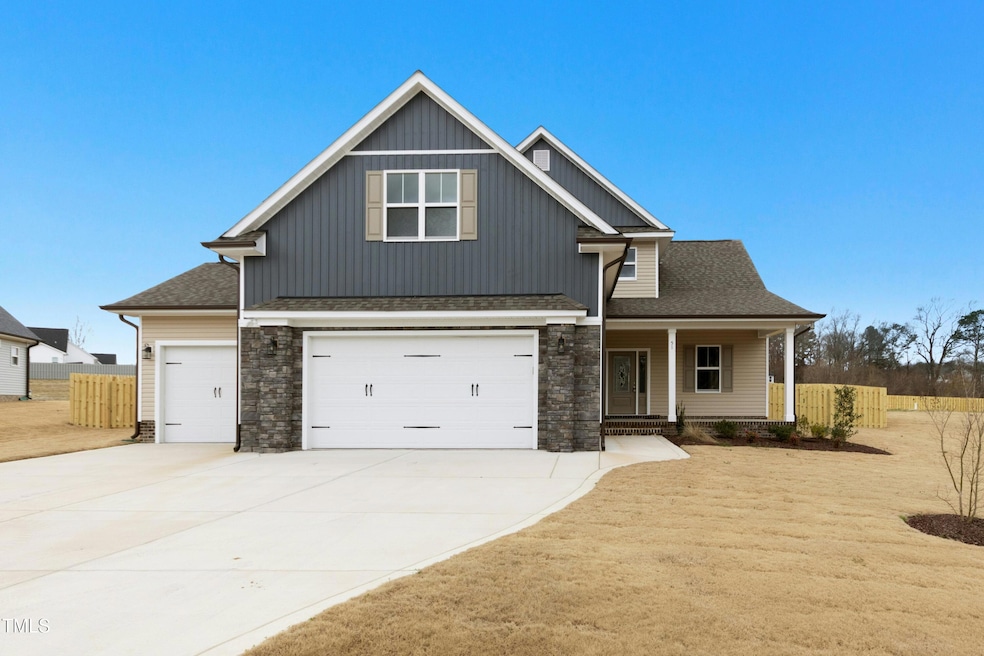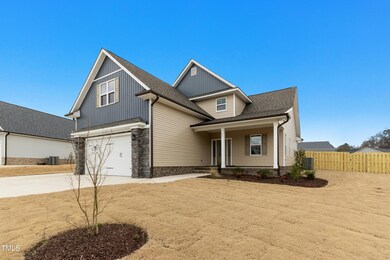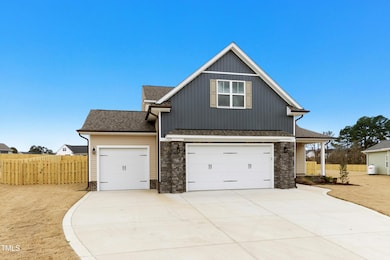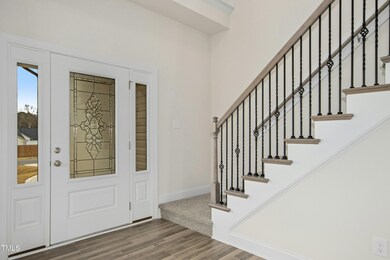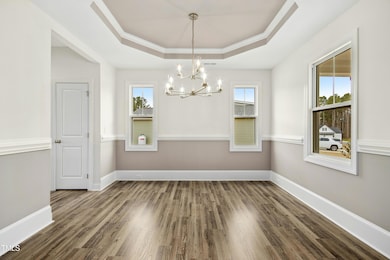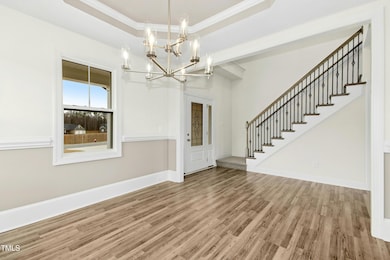
51 Blackberry Ln Benson, NC 27504
Elevation NeighborhoodHighlights
- New Construction
- Transitional Architecture
- Bonus Room
- Open Floorplan
- Main Floor Primary Bedroom
- Granite Countertops
About This Home
As of April 20253 Car Garage, fenced backyard, 1st floor primary suite, bonus & storage are some of the features of ''The Carolina Palmetto'' by Watermark Homes. Checks all the boxes!! This customized home features upgrades throughout that are apparent the moment you enter the home. Expansive open living/kitchen/dining area. Living room with gas log fireplace opens to the rear porch & patio. Beautiful kitchen with center island, decorative tile backsplash, under counter lighting, granite tops and pantry. Lots of work space and huge island perfect for dining. Dining room with tray ceiling. Primary suite is on the first floor complete with ensuite featuring a large walk in tile shower, large dual vanity & walk-in closet with custom wood shelving. Generous secondary bedrooms have walk in closets. Great bonus room on second floor with endless options. Every inch of space used for convenience with pantries/linen closets and a laundry chute! In addition, the builder has provided an unfinished semi-conditioned room perfect for storage. Enter in from the 3 car garage into the laundry room and drop zone. Tile floors in bathrooms, laundry & drop zone. The covered rear porch and concrete grilling patio round out this awesome home complete with a fenced backyard on a .71 acre lot. Don't miss out!!
Home Details
Home Type
- Single Family
Est. Annual Taxes
- $486
Year Built
- Built in 2024 | New Construction
Lot Details
- 0.71 Acre Lot
- Back Yard Fenced
- Landscaped
HOA Fees
- $28 Monthly HOA Fees
Parking
- 3 Car Attached Garage
- 2 Open Parking Spaces
Home Design
- Home is estimated to be completed on 3/5/25
- Transitional Architecture
- Stem Wall Foundation
- Frame Construction
- Shingle Roof
- Vinyl Siding
Interior Spaces
- 2,357 Sq Ft Home
- 2-Story Property
- Open Floorplan
- Smooth Ceilings
- Ceiling Fan
- Gas Log Fireplace
- Propane Fireplace
- Mud Room
- Entrance Foyer
- Living Room with Fireplace
- Combination Kitchen and Dining Room
- Bonus Room
Kitchen
- Self-Cleaning Oven
- Electric Range
- Microwave
- Dishwasher
- Kitchen Island
- Granite Countertops
Flooring
- Carpet
- Laminate
- Tile
Bedrooms and Bathrooms
- 3 Bedrooms
- Primary Bedroom on Main
- Walk-In Closet
- Double Vanity
- Separate Shower in Primary Bathroom
- Bathtub with Shower
- Walk-in Shower
Laundry
- Laundry Room
- Laundry on main level
Home Security
- Carbon Monoxide Detectors
- Fire and Smoke Detector
Outdoor Features
- Patio
- Front Porch
Schools
- Mcgees Crossroads Elementary And Middle School
- W Johnston High School
Utilities
- Forced Air Heating and Cooling System
- Heat Pump System
- Electric Water Heater
- Septic Tank
- Septic System
Community Details
- Spring Branch HOA, Phone Number (919) 792-7198
- Built by Watermark Homes, Inc.
- Spring Branch Subdivision
Listing and Financial Details
- Home warranty included in the sale of the property
- Assessor Parcel Number 07E05054O
Map
Home Values in the Area
Average Home Value in this Area
Property History
| Date | Event | Price | Change | Sq Ft Price |
|---|---|---|---|---|
| 04/17/2025 04/17/25 | Sold | $425,000 | -2.2% | $180 / Sq Ft |
| 04/01/2025 04/01/25 | Pending | -- | -- | -- |
| 03/27/2025 03/27/25 | Price Changed | $434,500 | -0.1% | $184 / Sq Ft |
| 03/06/2025 03/06/25 | For Sale | $434,800 | -- | $184 / Sq Ft |
Tax History
| Year | Tax Paid | Tax Assessment Tax Assessment Total Assessment is a certain percentage of the fair market value that is determined by local assessors to be the total taxable value of land and additions on the property. | Land | Improvement |
|---|---|---|---|---|
| 2024 | $486 | $60,000 | $60,000 | $0 |
| 2023 | $471 | $60,000 | $60,000 | $0 |
Similar Homes in Benson, NC
Source: Doorify MLS
MLS Number: 10080297
APN: 07E05054O
- 159 Shady Oaks Dr
- 203 Patterdale Place
- 1006 Stephenson Rd
- 127 Hurricane Alley
- 298 Hannah Yam Ln
- 130 Daniel Farm Dr
- 430 Federal Rd
- 79 Stallion Way
- 21 W Paige Wynd Dr
- 137 Stallion Way
- 129 Stallion Way
- 109 Rolling Oaks Ln
- 456 Highview Dr
- 82 Gander Dr
- 52 Gander Dr
- 238 W Paige Wynd Dr
- 68 Jeans Way
- 244 Combine Trail Unit Dm 108
- 573 Highview Dr
- 367 Fenella Dr
