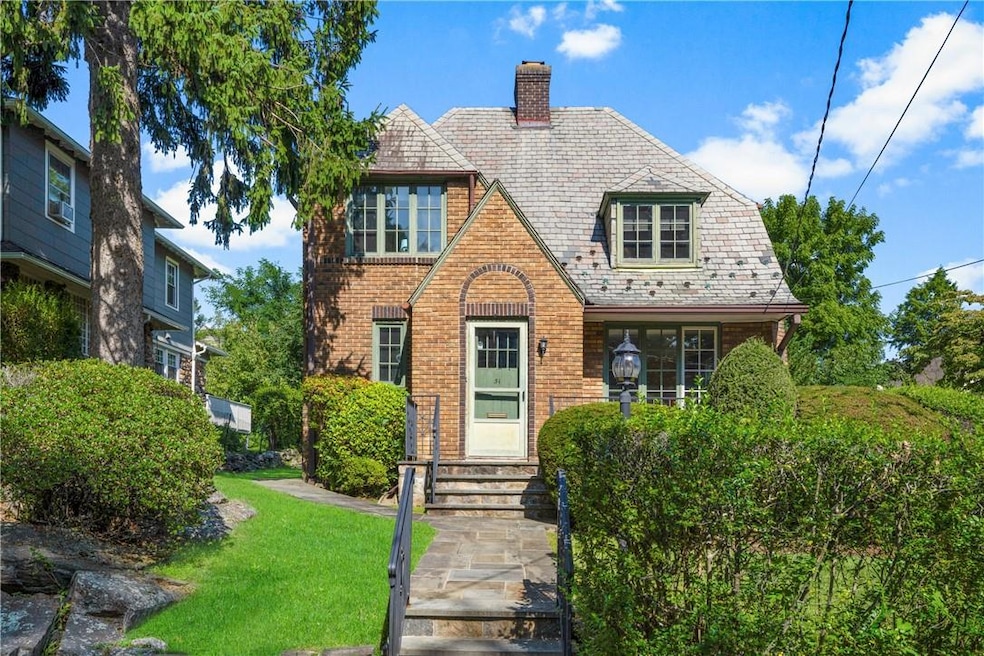
51 Cooper Ln Larchmont, NY 10538
Mamaroneck Town NeighborhoodHighlights
- Deck
- Property is near public transit
- Tudor Architecture
- Mamaroneck High School Rated A+
- Wood Flooring
- 1 Fireplace
About This Home
As of January 2025Welcome to 51 Cooper Lane! This lovely, inviting brick home with a slate roof has wonderful curb appeal! Located within a short walk to the Larchmont train station, Village, shops, restaurants and parks and near Murray Avenue School, you can make this bright, charming home your own. The entrance features a vestibule and powder room. The spacious living room with wood-burning fireplace leads to the sunny playroom/den. The ample dining room opens to the eat-in kitchen and features a door to the deck. The second floor offers 3 bedrooms, a hall bath and a walk-up attic. The basement has the laundry, utilities, and excellent storage space. Enjoy the outdoors in the sunny, level backyard - perfect for entertaining, gardening, playing or just relaxing. This wonderful Larchmont home with central air, gas heat, and hardwood floors is the perfect place to call home! Additional Information: ParkingFeatures:1 Car Detached,
Last Agent to Sell the Property
Julia B Fee Sothebys Int. Rlty Brokerage Phone: 914 8340270 License #40SE0899913

Home Details
Home Type
- Single Family
Est. Annual Taxes
- $18,883
Year Built
- Built in 1923
Lot Details
- 7,841 Sq Ft Lot
- Level Lot
Parking
- 1 Car Detached Garage
Home Design
- Tudor Architecture
- Brick Exterior Construction
- Frame Construction
Interior Spaces
- 1,575 Sq Ft Home
- 2-Story Property
- Chandelier
- 1 Fireplace
- Formal Dining Room
- Wood Flooring
Kitchen
- Eat-In Kitchen
- Dishwasher
Bedrooms and Bathrooms
- 3 Bedrooms
Laundry
- Dryer
- Washer
Basement
- Walk-Out Basement
- Basement Fills Entire Space Under The House
Schools
- Murray Avenue Elementary School
- Hommocks Middle School
- Mamaroneck High School
Utilities
- Central Air
- Cooling System Mounted To A Wall/Window
- Heating System Uses Natural Gas
Additional Features
- Deck
- Property is near public transit
Community Details
- Park
Listing and Financial Details
- Assessor Parcel Number 3289-002-000-00017-000-0555
Map
Home Values in the Area
Average Home Value in this Area
Property History
| Date | Event | Price | Change | Sq Ft Price |
|---|---|---|---|---|
| 01/07/2025 01/07/25 | Sold | $960,000 | +6.8% | $610 / Sq Ft |
| 10/08/2024 10/08/24 | Pending | -- | -- | -- |
| 09/03/2024 09/03/24 | For Sale | $899,000 | -- | $571 / Sq Ft |
Tax History
| Year | Tax Paid | Tax Assessment Tax Assessment Total Assessment is a certain percentage of the fair market value that is determined by local assessors to be the total taxable value of land and additions on the property. | Land | Improvement |
|---|---|---|---|---|
| 2024 | $18,070 | $1,031,000 | $376,000 | $655,000 |
| 2023 | $19,191 | $964,000 | $376,000 | $588,000 |
| 2022 | $18,331 | $893,000 | $376,000 | $517,000 |
| 2021 | $17,842 | $835,000 | $376,000 | $459,000 |
| 2020 | $17,586 | $803,000 | $376,000 | $427,000 |
| 2019 | $17,270 | $803,000 | $376,000 | $427,000 |
| 2018 | $20,396 | $803,000 | $376,000 | $427,000 |
| 2017 | $0 | $803,000 | $376,000 | $427,000 |
| 2016 | $16,190 | $765,000 | $266,800 | $498,200 |
| 2015 | -- | $765,000 | $266,800 | $498,200 |
| 2014 | -- | $695,000 | $266,800 | $428,200 |
| 2013 | -- | $695,000 | $266,800 | $428,200 |
Mortgage History
| Date | Status | Loan Amount | Loan Type |
|---|---|---|---|
| Open | $864,000 | New Conventional | |
| Closed | $225,000 | New Conventional | |
| Previous Owner | $214,769 | Adjustable Rate Mortgage/ARM | |
| Previous Owner | $100,000 | Credit Line Revolving |
Deed History
| Date | Type | Sale Price | Title Company |
|---|---|---|---|
| Bargain Sale Deed | $960,000 | Westcor Land Title | |
| Deed | $375,000 | -- |
Similar Homes in Larchmont, NY
Source: OneKey® MLS
MLS Number: H6318356
APN: 3289-002-000-00017-000-0555
- 1 Harmon Dr
- 33 Fernwood Rd
- 53 Fernwood Rd
- 31 Edgewood Ave
- 18 Revere Rd
- 10 Elkan Rd
- 104 Weaver St
- 21 Elkan Rd
- 202 E Garden Rd
- 99 Colonial Ave
- 25 Homer Ave
- 102 Richbell Rd Unit C2
- 124 Richbell Rd Unit A4
- 100 Richbell Rd Unit B2
- 135 Laurel Ave
- 26 Elkan Rd
- 209 Mulberry Ln
- 314 Richbell Rd Unit A2
- 87 Colonial Ave
- 320 Richbell Rd Unit A4
