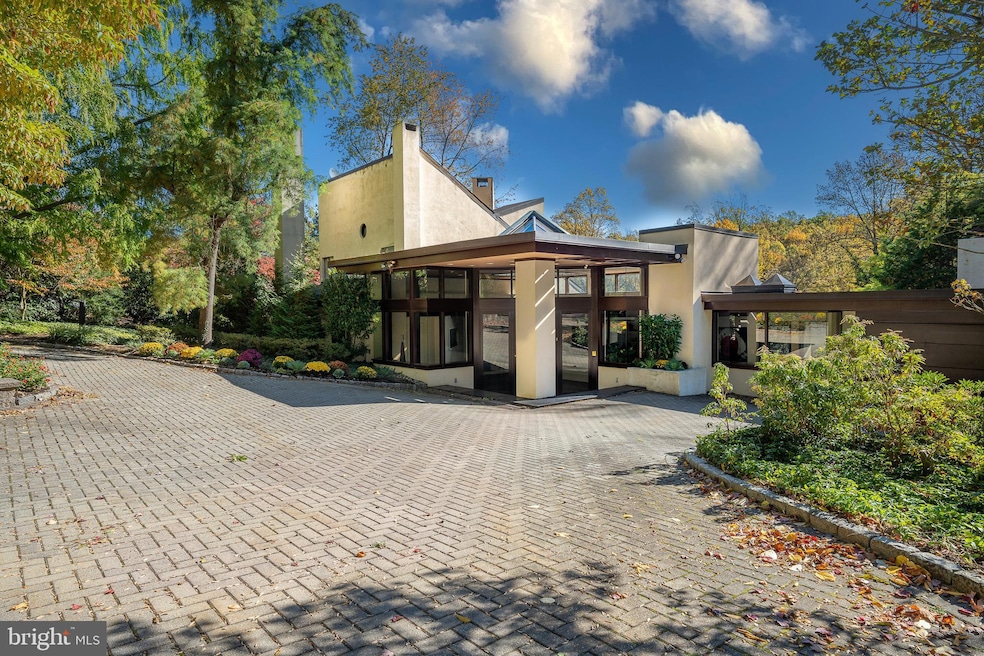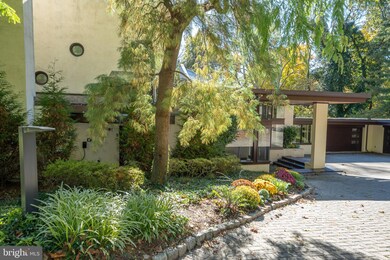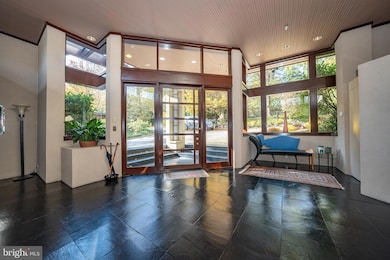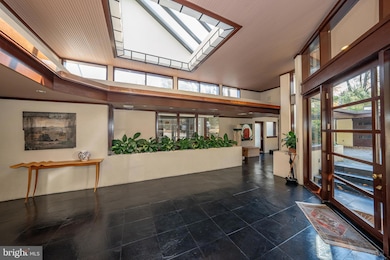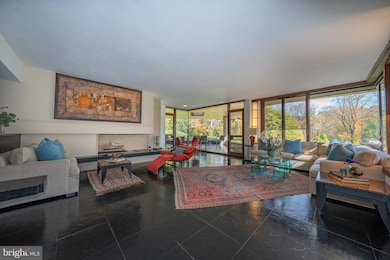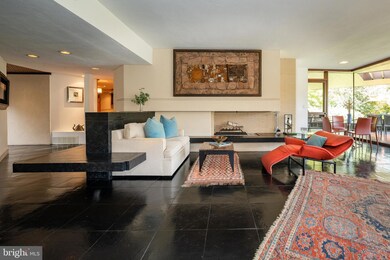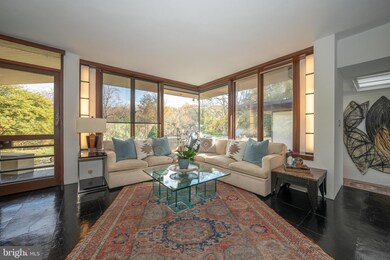
51 Crosby Brown Rd Gladwyne, PA 19035
Gladwyne NeighborhoodHighlights
- Indoor Pool
- 2.95 Acre Lot
- Private Lot
- Welsh Valley Middle School Rated A+
- Contemporary Architecture
- Wood Flooring
About This Home
As of December 2024Nestled on the premier street within the highly coveted Lower Merion Township, this home is a hidden gem among just a few homes, each graced with substantial acreage and the seclusion afforded from the private street. Set on nearly three acres of thoughtfully landscaped grounds, this striking contemporary residence exudes a refined elegance and sophistication that captivates upon arrival.
Originally designed by the esteemed architect William Ferguson Deknatel, a protege of the renowned American architect Frank Lloyd Wright, this home's architectural pedigree adds an extra layer of historical significance and distinction. Influenced by the principles of organic architecture, emphasizing harmony with the natural environment and innovative design concepts, the open floor plan through oversized mitered windows seamlessly integrates open and covered terraces and vistas of gardens, lawn, woods and sculpture garden.
A dramatic one-and-a-half-story atrium entryway welcomes you, with sleek glazed black floor tiles that provide a tasteful backdrop for what lies beyond. In the living room, you'll find exquisite handcrafted built-ins along one wall, flanking an inviting open fireplace with a generous seated ledge.
The Pullman-style kitchen prioritizes efficiency and leads effortlessly to an adjacent dining room. Warm woods and a meticulously detailed ceiling create an intimate and refined atmosphere, complemented by yet another fireplace. A discreetly hidden bar serves multiple functions, functioning as a concealed service area, second laundry space, and ample storage.
Two family or guest bedrooms grace this level, with one thoughtfully designed as an office with Murphy bed, each featuring its own en-suite baths. As you move towards the private quarters of the home, a sanctuary of unparalleled luxury unfolds. The primary suite, just steps away from the living areas, offers an experience that surpasses expectations. A fireplace graces one wall, while eye-level windows frame serene views. The marble-clad bathroom exudes opulence and is accompanied by two generous walk-in closets. Adjacent to this oasis, a "greenhouse" sitting room with a private side yard exit beckons for moments of tranquil contemplation.
The upper level, discreetly accessible via turned stairs, reveals two additional bedrooms that share a well-appointed hall bath. The lower level presents abundant opportunities for recreation and fitness, featuring a billiard room, a gym, a full bath, a second laundry facility, and an indoor pool with garden-level walkout access.
This residence stands as an exceptional and fully customized masterpiece of architectural design, reflecting both the influence of Frank Lloyd Wright's principles and William Ferguson Deknatel's unique vision. By appointment only, it represents the epitome of elegant living, marrying modern sophistication with the serene beauty of its natural surroundings.
Home Details
Home Type
- Single Family
Est. Annual Taxes
- $41,792
Year Built
- Built in 1950
Lot Details
- 2.95 Acre Lot
- Lot Dimensions are 230.00 x 0.00
- Landscaped
- No Through Street
- Private Lot
- Secluded Lot
- Back Yard
Parking
- 4 Car Direct Access Garage
- Front Facing Garage
- Driveway
Home Design
- Contemporary Architecture
- Concrete Perimeter Foundation
- Stucco
Interior Spaces
- Property has 1.5 Levels
- Built-In Features
- Skylights
- Recessed Lighting
- 4 Fireplaces
- Double Door Entry
- Dining Area
- Laundry on main level
Kitchen
- Butlers Pantry
- Built-In Double Oven
- Electric Oven or Range
- Cooktop
- Dishwasher
- Stainless Steel Appliances
Flooring
- Wood
- Carpet
- Ceramic Tile
Bedrooms and Bathrooms
- En-Suite Bathroom
Outdoor Features
- Indoor Pool
- Patio
- Terrace
Utilities
- Central Air
- Heating System Uses Oil
- Heat Pump System
- Hot Water Baseboard Heater
- Electric Water Heater
- On Site Septic
Community Details
- No Home Owners Association
Listing and Financial Details
- Assessor Parcel Number 40-00-14056-007
Map
Home Values in the Area
Average Home Value in this Area
Property History
| Date | Event | Price | Change | Sq Ft Price |
|---|---|---|---|---|
| 12/30/2024 12/30/24 | Sold | $2,200,000 | -19.3% | $372 / Sq Ft |
| 12/13/2024 12/13/24 | Pending | -- | -- | -- |
| 09/14/2024 09/14/24 | For Sale | $2,725,000 | -- | $461 / Sq Ft |
Tax History
| Year | Tax Paid | Tax Assessment Tax Assessment Total Assessment is a certain percentage of the fair market value that is determined by local assessors to be the total taxable value of land and additions on the property. | Land | Improvement |
|---|---|---|---|---|
| 2024 | $42,352 | $1,014,100 | -- | -- |
| 2023 | $40,585 | $1,014,100 | $0 | $0 |
| 2022 | $39,834 | $1,014,100 | $0 | $0 |
| 2021 | $38,927 | $1,014,100 | $0 | $0 |
| 2020 | $37,976 | $1,014,100 | $0 | $0 |
| 2019 | $37,305 | $1,014,100 | $0 | $0 |
| 2018 | $37,305 | $1,014,100 | $0 | $0 |
| 2017 | $35,935 | $1,014,100 | $0 | $0 |
| 2016 | $35,540 | $1,014,100 | $0 | $0 |
| 2015 | $33,136 | $1,014,100 | $0 | $0 |
| 2014 | $33,136 | $1,014,100 | $0 | $0 |
Deed History
| Date | Type | Sale Price | Title Company |
|---|---|---|---|
| Deed | $2,200,000 | Principle Abstract | |
| Interfamily Deed Transfer | -- | None Available |
Similar Homes in Gladwyne, PA
Source: Bright MLS
MLS Number: PAMC2116856
APN: 40-00-14056-007
- 56 Crosby Brown Rd
- 520 Righters Mill Rd
- 828 Summit Rd
- 140 Old Gulph Rd
- 30 Old Gulph Rd
- 117 Adrienne Ln
- 26 Old Gulph Rd
- 651 Merion Square Rd
- 217 Mcclenaghan Mill Rd
- 315 Wynne Ln
- 620 Montgomery School Ln
- 235 Old Gulph Rd
- 818 Youngs Ford Rd
- 41 Fairview Rd
- 408 Youngs Ford Ln
- 115 Knightsbridge Rd
- 304 Conshohocken State Rd
- 246 Maplehill Rd
- 917 Black Rock Rd
- 402 Righters Mill Rd
