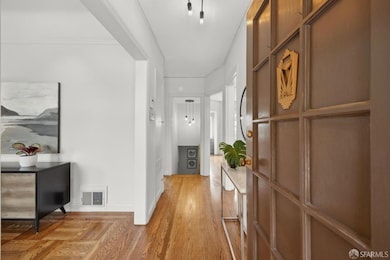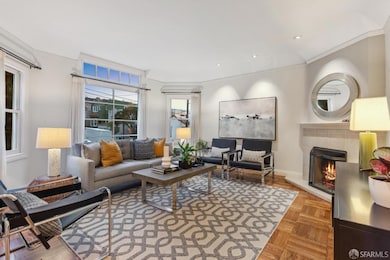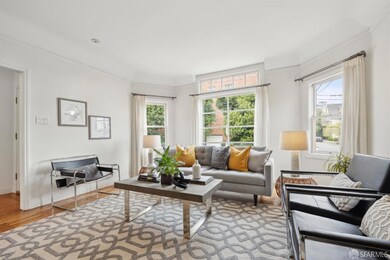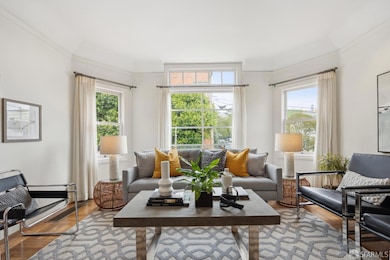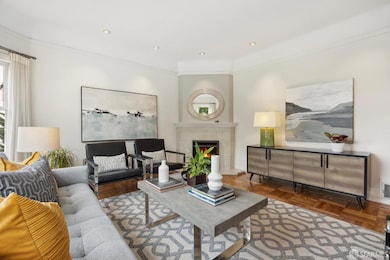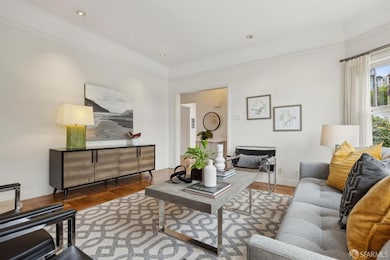
51 Deming St San Francisco, CA 94114
Corona Heights NeighborhoodEstimated payment $10,655/month
Highlights
- City Lights View
- Wood Flooring
- Home Office
- Clarendon Alternative Elementary School Rated A
- Mediterranean Architecture
- 4-minute walk to Tank Hill Park
About This Home
Perched on the south slope of Corona Hts, this Mediterranean style home is graced with period charm, a warm southern exposure and dramatic outlooks over Eureka Vly & Twin Pks. The extra wide city lot provides a comfortable flr plan with abundant light in all rooms. The gracious layout of the top floor accommodates a generous living room enhanced by a dramatic bay window, parquet hdwd flrs & a period corner frpl. A large, light-filled kitchen features abundant storage & new composite countertops, while the adjoining dining space boasts dramatic Eureka Valley vistas. The main living level also accommodates a view bedroom and original full bath. The middle flr level offers a sequence of private spaces that encompass a large primary bdrm, an expansive walk-in closet, a newly remodeled bath & a separate rm that works well as a dedicated study. Both the primary bedroom and the study enjoy dramatic southern vistas. At the lower level, a 3rd large bdrm and a great media room/den offer custom built-ins. Well-positioned for privacy, these rooms also benefit from southern views & convenient access to the south-facing deck & terraced landscape, a gardener's dream. This secluded Corona Hts location offers easy access to neighborhod parks, public transit & urban services.
Open House Schedule
-
Sunday, April 27, 20251:00 to 5:00 pm4/27/2025 1:00:00 PM +00:004/27/2025 5:00:00 PM +00:001st Showing! Charming Mediterranean view home on desirable block in Corona Heights. 3 Floors of living space accommodate 3 bedrooms plus a dedicated study and separate media room.Add to Calendar
-
Tuesday, April 29, 202512:00 to 1:30 pm4/29/2025 12:00:00 PM +00:004/29/2025 1:30:00 PM +00:00Charming Mediterranean view home on desirable block in Corona Heights. 3 Floors of living space accommodate 3 bedrooms plus a dedicated study and separate media room.Add to Calendar
Home Details
Home Type
- Single Family
Est. Annual Taxes
- $7,866
Year Built
- Built in 1936 | Remodeled
Lot Details
- 2,522 Sq Ft Lot
- Landscaped
Parking
- 1 Car Garage
- Garage Door Opener
- Open Parking
Property Views
- City Lights
- Hills
- Valley
- Garden
Home Design
- Mediterranean Architecture
- Bitumen Roof
- Wood Siding
- Concrete Perimeter Foundation
- Stucco
Interior Spaces
- 1,958 Sq Ft Home
- Skylights
- Fireplace
- Awning
- Living Room
- Dining Room
- Home Office
- Fire and Smoke Detector
Kitchen
- Free-Standing Gas Range
- Range Hood
- Microwave
- Dishwasher
Flooring
- Wood
- Parquet
- Carpet
- Tile
Bedrooms and Bathrooms
- Walk-In Closet
- 2 Full Bathrooms
- Separate Shower
Laundry
- Laundry in Garage
- Stacked Washer and Dryer
Outdoor Features
- Balcony
Utilities
- Central Heating
- Heating System Uses Gas
- Heating System Uses Natural Gas
- Gas Water Heater
Listing and Financial Details
- Assessor Parcel Number 2660028
Map
Home Values in the Area
Average Home Value in this Area
Tax History
| Year | Tax Paid | Tax Assessment Tax Assessment Total Assessment is a certain percentage of the fair market value that is determined by local assessors to be the total taxable value of land and additions on the property. | Land | Improvement |
|---|---|---|---|---|
| 2024 | $7,866 | $669,019 | $349,679 | $319,340 |
| 2023 | $7,753 | $655,902 | $342,823 | $313,079 |
| 2022 | $7,615 | $643,042 | $336,101 | $306,941 |
| 2021 | $7,483 | $630,434 | $329,511 | $300,923 |
| 2020 | $7,505 | $623,971 | $326,133 | $297,838 |
| 2019 | $7,248 | $611,738 | $319,739 | $291,999 |
| 2018 | $7,005 | $599,744 | $313,470 | $286,274 |
| 2017 | $6,922 | $587,985 | $307,324 | $280,661 |
| 2016 | $6,794 | $576,457 | $301,299 | $275,158 |
| 2015 | $6,711 | $567,799 | $296,774 | $271,025 |
| 2014 | $6,534 | $556,677 | $290,961 | $265,716 |
Property History
| Date | Event | Price | Change | Sq Ft Price |
|---|---|---|---|---|
| 04/25/2025 04/25/25 | For Sale | $1,795,000 | -- | $917 / Sq Ft |
Deed History
| Date | Type | Sale Price | Title Company |
|---|---|---|---|
| Interfamily Deed Transfer | -- | Fidelity National Title Co | |
| Interfamily Deed Transfer | -- | Fidelity National Title Co | |
| Interfamily Deed Transfer | -- | -- | |
| Grant Deed | $419,000 | Fidelity National Title Co | |
| Grant Deed | -- | -- | |
| Grant Deed | $385,000 | First American Title Company |
Mortgage History
| Date | Status | Loan Amount | Loan Type |
|---|---|---|---|
| Open | $233,000 | New Conventional | |
| Closed | $233,000 | New Conventional | |
| Closed | $318,150 | Unknown | |
| Closed | $323,000 | No Value Available | |
| Closed | $75,000 | Credit Line Revolving | |
| Closed | $335,200 | No Value Available | |
| Previous Owner | $260,000 | No Value Available |
Similar Homes in San Francisco, CA
Source: San Francisco Association of REALTORS® MLS
MLS Number: 425032881
APN: 2660-028
- 85 Uranus Terrace
- 38 Mars St
- 393 Corbett Ave Unit A
- 4822 19th St
- 4499 17th St
- 3258 Market St Unit 2
- 63 Carmel St
- 1469 Clayton St
- 214 Corbett Ave
- 22 Temple St
- 568 Belvedere St
- 1089 Clayton St
- 3358-3360 Market St
- 153 Lower Terrace Unit 153
- 3412 Market St
- 37 Alma St
- 4547 18th St Unit B
- 4547 18th St Unit 2
- 10 Lower Terrace
- 36 Caselli Ave Unit 38

