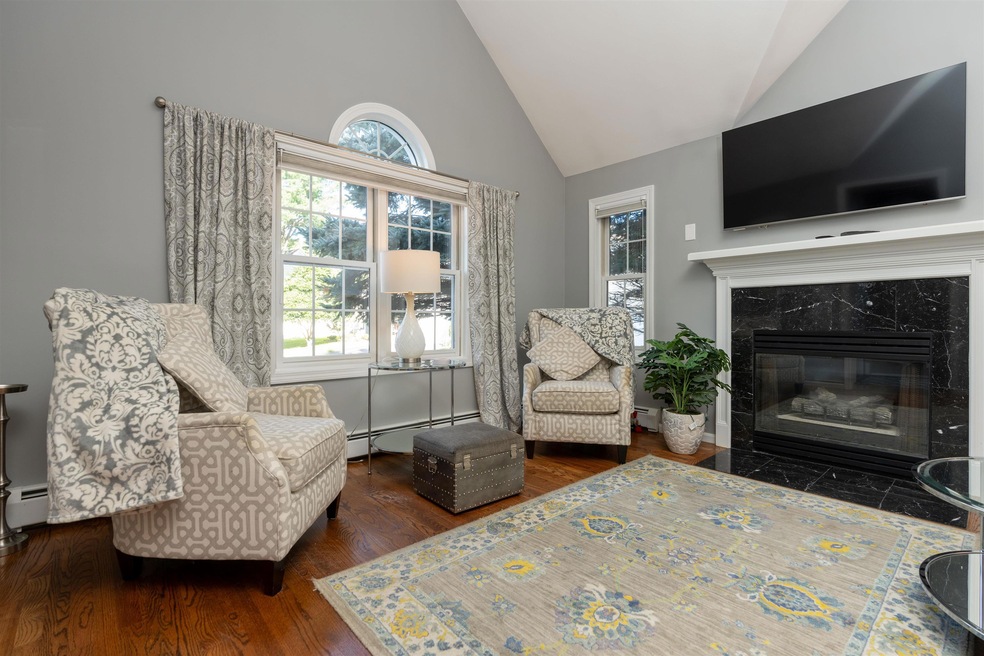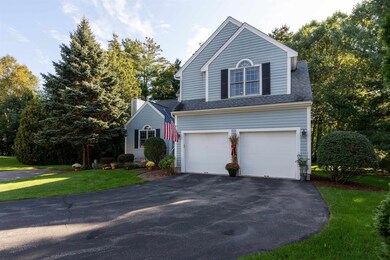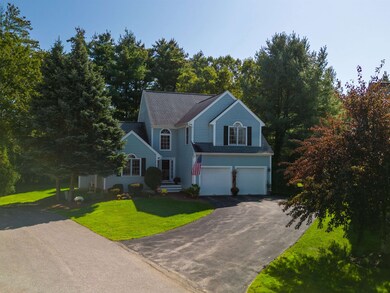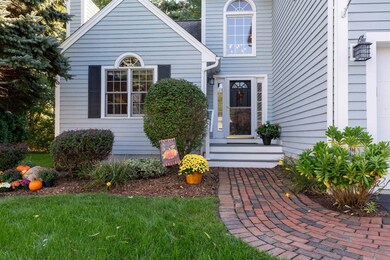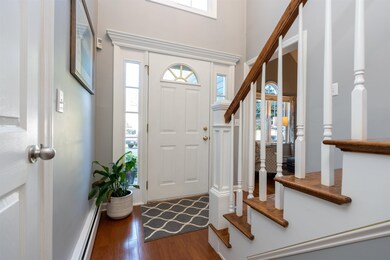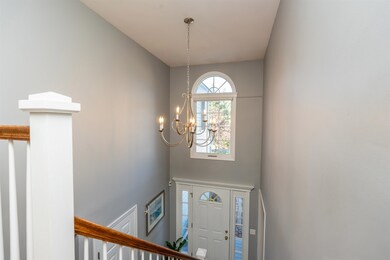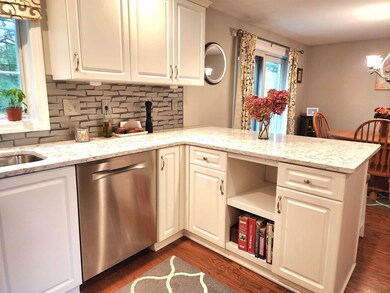51 Drakes Landing Hampton, NH 03842
Highlights
- Cape Cod Architecture
- Clubhouse
- Cathedral Ceiling
- Adeline C. Marston Elementary School Rated A-
- Wooded Lot
- Wood Flooring
About This Home
As of November 2023Welcome to 51 Drakes Landing, a sun-filled detached, stand alone, single-family condo ,with the back yard abutting a beautiful wooded area with lots of privacy! Enjoy your coffee each morning on the deck! This home has been well taken care of, featuring upgrades to the kitchen and bathrooms. The living and dining room share a gas fireplace and custom drapes and Hunter Douglas blinds controlled by a remote for easy convenience. Hardwood flooring throughout the first level and leading to the second level. This home offers three bedrooms and four baths, Two car attached garage, gas heat, and offers an optional fourth media/bedroom/in-law suite in the basement with a second entrance for easy access. The basement is equipped with a large bathroom, additional closet space, walk out basement door, Sani humidifier, and additional shelving for storage. Enjoy the friendly kitchen with quartz countertops, tiled backsplash and upgraded fixtures along with plenty of cabinet storage, gas range, breakfast bar seating and a dining nook. The laundry room is conveniently located on the main floor with a built in folding area. The master suite is on the second floor and boasts beautiful vaulted ceilings and a spacious master bathroom featuring new tiled shower with seat, flooring and marble vanity. The second and third bedroom share a full bathroom with upgrades. Please text agent for showing requests. Open House Saturday October 28 11 a.m. -1 p.m.
Property Details
Home Type
- Condominium
Est. Annual Taxes
- $6,718
Year Built
- Built in 1995
Lot Details
- Wooded Lot
HOA Fees
- $393 Monthly HOA Fees
Parking
- 2 Car Direct Access Garage
- Dry Walled Garage
- Automatic Garage Door Opener
Home Design
- Cape Cod Architecture
- Contemporary Architecture
- Modern Architecture
- Poured Concrete
- Wood Frame Construction
- Shingle Roof
Interior Spaces
- 2-Story Property
- Cathedral Ceiling
- Ceiling Fan
- Gas Fireplace
- Window Treatments
- Dining Area
Kitchen
- Gas Range
- Microwave
- Dishwasher
Flooring
- Wood
- Carpet
- Tile
Bedrooms and Bathrooms
- 3 Bedrooms
- En-Suite Primary Bedroom
Laundry
- Laundry on main level
- Dryer
- Washer
Partially Finished Basement
- Heated Basement
- Walk-Out Basement
- Basement Fills Entire Space Under The House
- Connecting Stairway
- Interior and Exterior Basement Entry
- Sump Pump
Schools
- Adeline C. Marston Elementary School
- Hampton Academy Junior High School
- Winnacunnet High School
Utilities
- Zoned Heating and Cooling
- Mini Split Air Conditioners
- Baseboard Heating
- Hot Water Heating System
- Heating System Uses Natural Gas
- Water Heater
- High Speed Internet
Listing and Financial Details
- Exclusions: TV's are excluded.
- Legal Lot and Block 51 / 6
Community Details
Overview
- Association fees include landscaping, plowing, sewer, trash, hoa fee
- Ss Management Association
- Riverwalk Condominium Condos
Amenities
- Clubhouse
Recreation
- Community Pool
Map
Home Values in the Area
Average Home Value in this Area
Property History
| Date | Event | Price | Change | Sq Ft Price |
|---|---|---|---|---|
| 11/30/2023 11/30/23 | Sold | $625,000 | -9.4% | $233 / Sq Ft |
| 10/27/2023 10/27/23 | Pending | -- | -- | -- |
| 10/05/2023 10/05/23 | For Sale | $689,900 | 0.0% | $257 / Sq Ft |
| 09/25/2023 09/25/23 | Pending | -- | -- | -- |
| 09/21/2023 09/21/23 | For Sale | $689,900 | +69.9% | $257 / Sq Ft |
| 04/19/2017 04/19/17 | Sold | $406,000 | -1.7% | $151 / Sq Ft |
| 03/05/2017 03/05/17 | Pending | -- | -- | -- |
| 03/04/2017 03/04/17 | For Sale | $413,000 | -- | $154 / Sq Ft |
Tax History
| Year | Tax Paid | Tax Assessment Tax Assessment Total Assessment is a certain percentage of the fair market value that is determined by local assessors to be the total taxable value of land and additions on the property. | Land | Improvement |
|---|---|---|---|---|
| 2024 | $7,576 | $614,900 | $0 | $614,900 |
| 2023 | $7,104 | $424,100 | $0 | $424,100 |
| 2022 | $6,718 | $424,100 | $0 | $424,100 |
| 2021 | $6,718 | $424,100 | $0 | $424,100 |
| 2020 | $6,756 | $424,100 | $0 | $424,100 |
| 2019 | $6,790 | $424,100 | $0 | $424,100 |
| 2018 | $6,127 | $360,000 | $0 | $360,000 |
| 2017 | $5,893 | $360,000 | $0 | $360,000 |
| 2016 | $5,789 | $360,000 | $0 | $360,000 |
Mortgage History
| Date | Status | Loan Amount | Loan Type |
|---|---|---|---|
| Open | $465,000 | Purchase Money Mortgage | |
| Previous Owner | $367,000 | Stand Alone Refi Refinance Of Original Loan | |
| Previous Owner | $324,800 | New Conventional |
Deed History
| Date | Type | Sale Price | Title Company |
|---|---|---|---|
| Warranty Deed | $625,000 | None Available | |
| Warranty Deed | $539,333 | -- |
Source: PrimeMLS
MLS Number: 4970911
APN: HMPT M:124 B:6 U:51
- 45 Hampton Towne Estates Unit 45
- 23 Hampton Meadows
- none None
- 39 Hampton Meadows
- 243 Drakeside Rd Unit 4
- 407 Lafayette Rd
- 23 Langdale Dr
- 16 Anns Ln
- 105 High St
- 137 Winnacunnet Rd
- 76 Hemlock Haven
- Lot 5-2 Hobbs Landing
- Map 192, Lot 50 Loy Dr
- 9 Towle Farm Rd
- 283 High St
- 125 Little River Rd
- 3 Garrett Dr
- 317 High St
- 330 High St
- 123 Lafayette Rd
