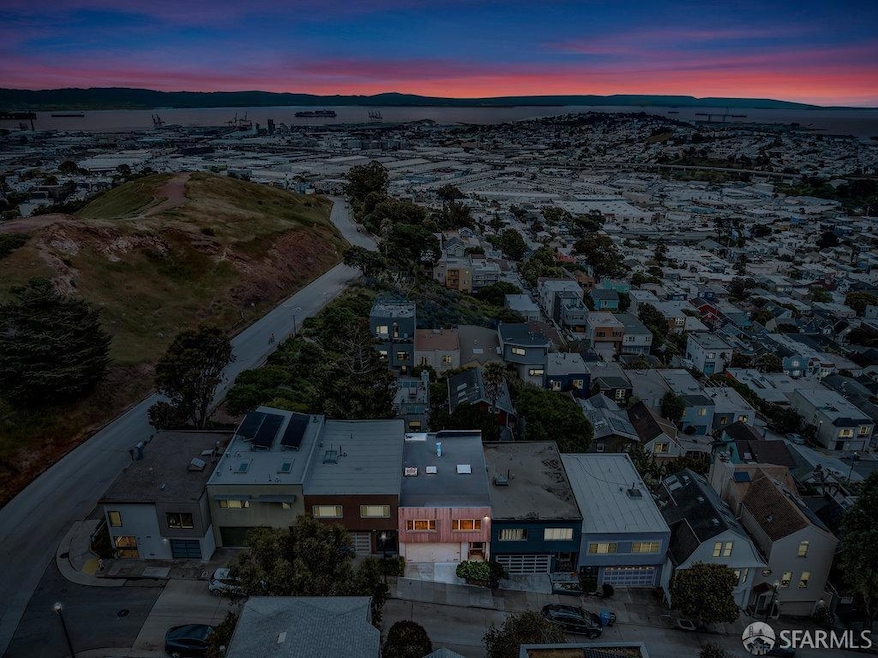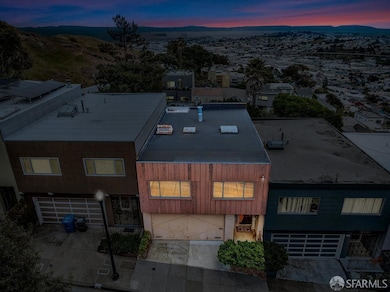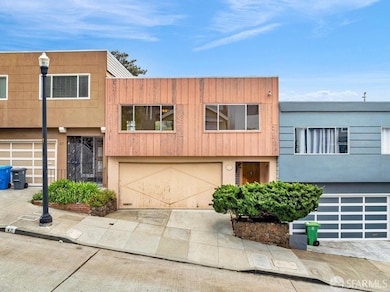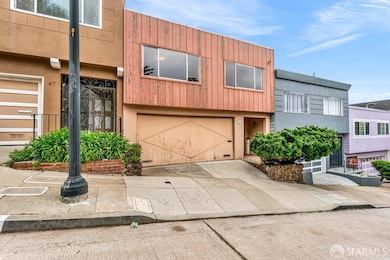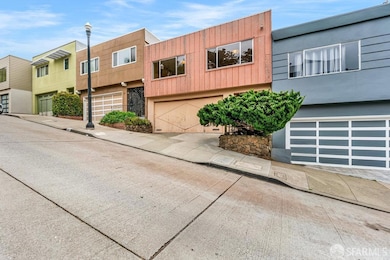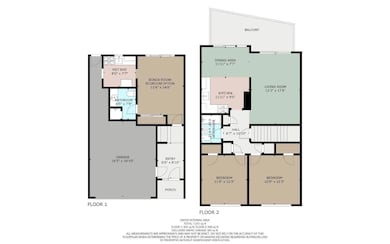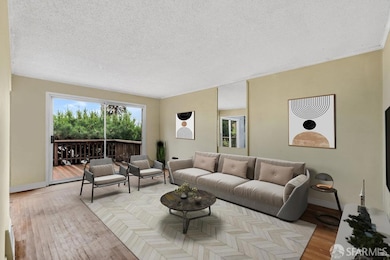
51 Ellsworth St San Francisco, CA 94110
Bernal Heights NeighborhoodEstimated payment $4,285/month
Highlights
- Hot Property
- Bay View
- Wood Flooring
- Hoover (Herbert) Middle School Rated A-
- Contemporary Architecture
- 2-minute walk to Bernal Heights Park
About This Home
Rare opportunity to own a value-priced 1960s 3BD/2BA Vintage project home in the heart of Bernal Heights, featuring a tenant-occupied in-law ($1200 per month), steps from Cortland and Bernal Heights Park. Perched on desirable Ellsworth St., the upper-level welcomes visitors with a spacious FLR, hardwood floors, abundant natural light, and sliding glass doors leading to a rear deck with serene viewsperfect for relaxing or entertaining. The adjacent vintage kitchen offers generous space for dining and also opens to the rear deck, blending indoor and outdoor living. This level includes two sizable BDs and a full retro-style BA. On the lower level, you'll find a tenant-occupied in-law complete with deck access, compact kitchen, and bathideal for rental income or future use as guest quarters or extended family space (buyers to verify all possible users for themselves). Additional features include a 2-car garage with interior access, laundry area, and extra storage. Located just steps from Bernal Heights Park's hiking and dog-walking trails, only 3 blocks from Cortland's cafes, shops, and markets, and close to local freeways and Muni. Bring your tape measure and creativity and unlock the full potential of this classic Bernal Heights gem!
Open House Schedule
-
Sunday, April 27, 20252:00 to 4:00 pm4/27/2025 2:00:00 PM +00:004/27/2025 4:00:00 PM +00:00Rare opportunity to own a value-priced 1960s 3BD/2BA Vintage project home in the heart of Bernal Heights, featuring a tenant-occupied in-law ($1200 per month), steps from Cortland and Bernal Heights Park. Perched on desirable Ellsworth St., the upper-level welcomes visitors with a spacious FLR, hardwood floors, abundant natural light, and sliding glass doors leading to a rear deck with serene viewsperfect for relaxing or entertaining. The adjacent vintage kitchen offers generous space for dining and also opens to the rear deck, blending indoor and outdoor living. This level includes two sizable BDs and a full retro-style BA. On the lower level, you'll find a tenant-occupied in-law complete with deck access, compact kitchen, and bathideal for rental income or future use as guest quarters or extended family space (buyers to verify all possible users for themselves). Additional features include a 2-car garage with interior access, laundry area, and extra storage. Located just steps from Bernal Heights Park's hiking and dog-walking trails, only 3 blocks from Cortland's cafes, shops, and markets, and close to local freeways and Muni. Bring your tape measure and creativity!Add to Calendar
Home Details
Home Type
- Single Family
Est. Annual Taxes
- $1,355
Year Built
- Built in 1968
Lot Details
- 1,746 Sq Ft Lot
- West Facing Home
Parking
- 2 Car Attached Garage
- Side by Side Parking
- Garage Door Opener
Property Views
- Bay
- City
Home Design
- Contemporary Architecture
- Fixer Upper
- Composition Roof
- Wood Siding
- Concrete Perimeter Foundation
Interior Spaces
- 1,193 Sq Ft Home
- Living Room
- Fire and Smoke Detector
- Washer and Dryer Hookup
Kitchen
- Breakfast Area or Nook
- Free-Standing Gas Oven
- Free-Standing Gas Range
Flooring
- Wood
- Tile
- Vinyl
Bedrooms and Bathrooms
- Main Floor Bedroom
- In-Law or Guest Suite
- 2 Full Bathrooms
- Bathtub with Shower
Additional Features
- Balcony
- Central Heating
Listing and Financial Details
- Assessor Parcel Number 5625-027
Map
Home Values in the Area
Average Home Value in this Area
Tax History
| Year | Tax Paid | Tax Assessment Tax Assessment Total Assessment is a certain percentage of the fair market value that is determined by local assessors to be the total taxable value of land and additions on the property. | Land | Improvement |
|---|---|---|---|---|
| 2024 | $1,355 | $113,185 | $23,748 | $89,437 |
| 2023 | $1,335 | $110,967 | $23,283 | $87,684 |
| 2022 | $1,312 | $108,792 | $22,827 | $85,965 |
| 2021 | $1,289 | $106,660 | $22,380 | $84,280 |
| 2020 | $1,292 | $105,567 | $22,151 | $83,416 |
| 2019 | $1,250 | $103,498 | $21,717 | $81,781 |
| 2018 | $1,210 | $101,470 | $21,292 | $80,178 |
| 2017 | $1,195 | $99,481 | $20,875 | $78,606 |
| 2016 | $1,147 | $97,531 | $20,466 | $77,065 |
| 2015 | $1,132 | $96,067 | $20,159 | $75,908 |
| 2014 | $1,103 | $94,187 | $19,765 | $74,422 |
Property History
| Date | Event | Price | Change | Sq Ft Price |
|---|---|---|---|---|
| 04/24/2025 04/24/25 | For Sale | $749,000 | -- | $628 / Sq Ft |
Mortgage History
| Date | Status | Loan Amount | Loan Type |
|---|---|---|---|
| Closed | $308,400 | New Conventional | |
| Closed | $328,800 | New Conventional | |
| Closed | $340,000 | Unknown | |
| Closed | $251,000 | Unknown | |
| Closed | $250,000 | Unknown | |
| Closed | $50,000 | Credit Line Revolving | |
| Closed | $235,000 | Unknown | |
| Closed | $176,000 | Unknown |
Similar Homes in San Francisco, CA
Source: San Francisco Association of REALTORS® MLS
MLS Number: 425033001
APN: 5625-027
- 124 Banks St
- 372 Moultrie St
- 61 Prospect Ave
- 70 Bradford St
- 354 Banks St
- 754 Gates St
- 15 Bradford St
- 18 Montezuma St
- 133 Ellert St Unit 1
- 268 Ripley St
- 83 Coleridge St
- 3238 Harrison St
- 167 Coleridge St
- 473 Andover St
- 462 Prentiss St
- 160 Newman St
- 400 Franconia St
- 344 Bocana St
- 3265 Mission St
- 76 Putnam St
