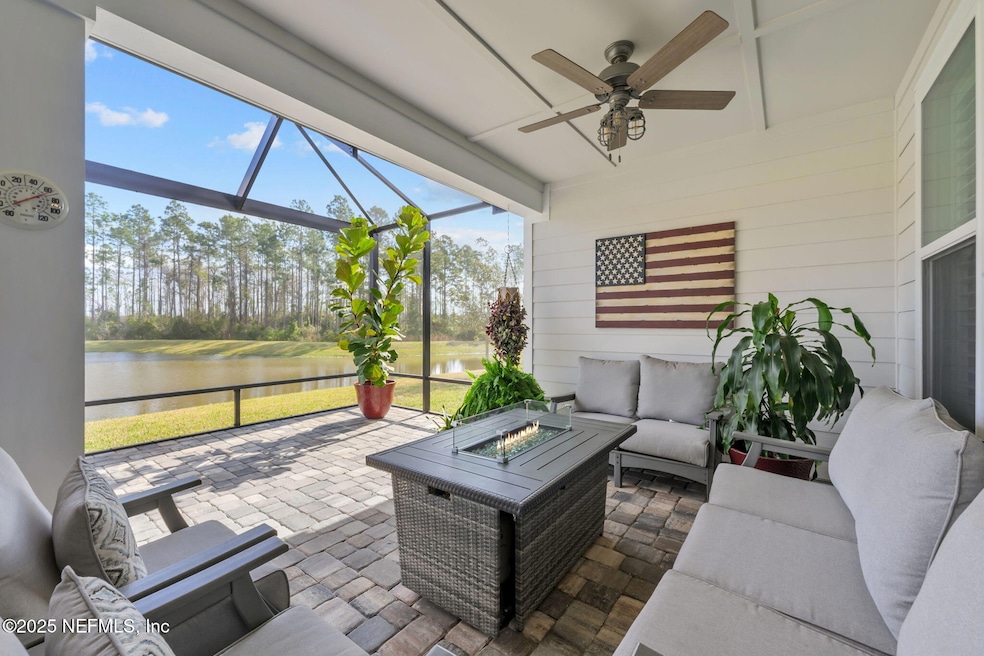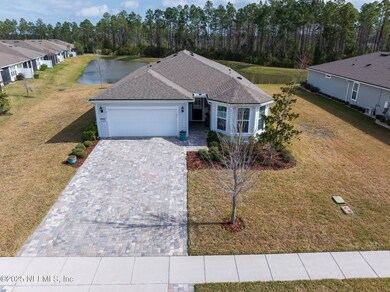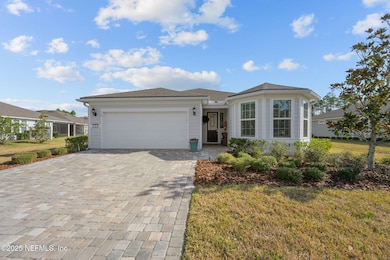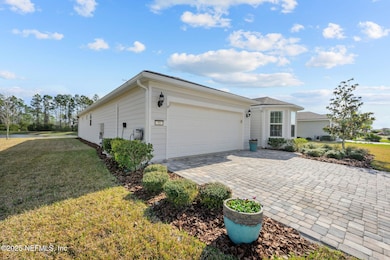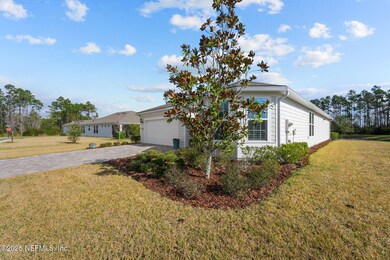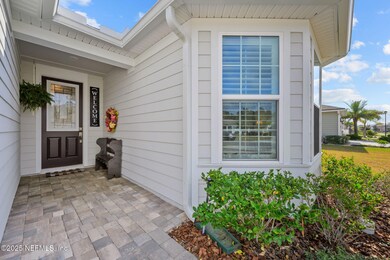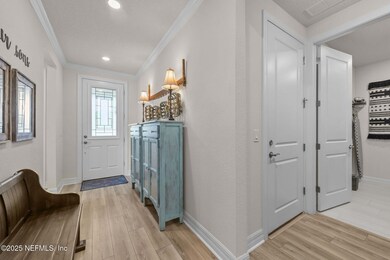
51 Hazelwood Dr Nocatee, FL 32081
Estimated payment $5,383/month
Highlights
- 115 Feet of Waterfront
- Gated with Attendant
- Senior Community
- Fitness Center
- Home fronts a pond
- Views of Trees
About This Home
Enjoy resort-style living in this stunning turn-key home in coveted Del Webb Nocatee, one of Florida's top master-planned communities. This single-story, Palmary floor plan home sits on a rare 115-foot-wide waterfront lot and countless upgrades. With a bright, open layout and high-end finishes, the interior boasts a gracious living and dining area that opens up to the screened lanai and a stylish kitchen with quartz countertops, timeless white cabinetry, and a large walk-in pantry with ample storage space. This tranquil home offers three spacious bedrooms including a primary suite overlooking the pond complete with a walk-in closet and luxurious en-suite bathroom highlighted by a double vanity and curbless shower. Step outside to relax and soak in the scenic water views from the extended lanai, which has a gas hook-up and is already plumbed for a summer kitchen. Additional home upgrades include soft-close cabinetry throughout and a wide paver driveway that leads to the attached garage, which is insulated and has a split unit. Located less than 1/4 mile from the amenity center, activities are only a short walk or golf cart ride away. Nocatee is a gated, 55+ active adult community in prestigious Ponte Vedra with natural gas, allowing you to utilize gas appliances, and a fiber network that provides fast, reliable internet. Residents enjoy the epitome of resort living with on-site pickleball, tennis, bocceball, outdoor pools and spa, a fitness studio, an arts & crafts room, a full-service bar & grill, a ballroom, community garden, and more! Easy access to additional attractions throughout larger Nocatee development including waterparks, concerts, food trucks, restaurants, and shops!
BUYERS APPROVED W/ PREFERRED LENDER CAN RECEIVE UP TO 1% OF PURCHASE PRICE LENDER CREDIT TOWARDS BUYERS CLOSING COSTS & PREPAIDS.
Home Details
Home Type
- Single Family
Est. Annual Taxes
- $9,052
Year Built
- Built in 2021
Lot Details
- 0.27 Acre Lot
- Home fronts a pond
- 115 Feet of Waterfront
- Front and Back Yard Sprinklers
- Zoning described as PUD
HOA Fees
Parking
- 2 Car Attached Garage
- Garage Door Opener
Property Views
- Pond
- Trees
Home Design
- Wood Frame Construction
- Shingle Roof
Interior Spaces
- 1,893 Sq Ft Home
- 1-Story Property
- Open Floorplan
- Ceiling Fan
- Entrance Foyer
- Screened Porch
Kitchen
- Electric Oven
- Electric Cooktop
- Microwave
- Dishwasher
- Kitchen Island
- Disposal
Flooring
- Tile
- Vinyl
Bedrooms and Bathrooms
- 3 Bedrooms
- Split Bedroom Floorplan
- Walk-In Closet
- 2 Full Bathrooms
- Shower Only
Laundry
- Laundry in unit
- Washer and Electric Dryer Hookup
Schools
- Pine Island Academy Elementary And Middle School
- Allen D. Nease High School
Utilities
- Central Heating and Cooling System
- Natural Gas Connected
- Gas Water Heater
Listing and Financial Details
- Assessor Parcel Number 0704841080
Community Details
Overview
- Senior Community
- Association fees include security
- First Service Residential Association, Phone Number (904) 436-5118
- Del Webb Nocatee Subdivision
Recreation
- Tennis Courts
- Community Basketball Court
- Pickleball Courts
- Fitness Center
- Community Spa
Additional Features
- Clubhouse
- Gated with Attendant
Map
Home Values in the Area
Average Home Value in this Area
Tax History
| Year | Tax Paid | Tax Assessment Tax Assessment Total Assessment is a certain percentage of the fair market value that is determined by local assessors to be the total taxable value of land and additions on the property. | Land | Improvement |
|---|---|---|---|---|
| 2024 | $9,453 | $569,773 | -- | -- |
| 2023 | $9,453 | $555,584 | $130,000 | $425,584 |
| 2022 | $8,162 | $451,562 | $100,800 | $350,762 |
| 2021 | $3,133 | $70,000 | $0 | $0 |
Property History
| Date | Event | Price | Change | Sq Ft Price |
|---|---|---|---|---|
| 04/04/2025 04/04/25 | Price Changed | $769,900 | -1.3% | $407 / Sq Ft |
| 02/19/2025 02/19/25 | For Sale | $779,900 | +19.6% | $412 / Sq Ft |
| 12/17/2023 12/17/23 | Off Market | $652,000 | -- | -- |
| 01/21/2022 01/21/22 | Sold | $652,000 | +4.3% | $347 / Sq Ft |
| 01/10/2022 01/10/22 | Pending | -- | -- | -- |
| 01/07/2022 01/07/22 | For Sale | $625,000 | -- | $332 / Sq Ft |
Deed History
| Date | Type | Sale Price | Title Company |
|---|---|---|---|
| Warranty Deed | $652,000 | Blue Ocean Title |
Similar Homes in the area
Source: realMLS (Northeast Florida Multiple Listing Service)
MLS Number: 2070756
APN: 070484-1080
- 60 Timber Light Trail
- 27 Yellow Iris Ct
- 101 Glenhurst Ave
- 89 Glenhurst Ave
- 205 Timber Light Trail
- 46 Curved Bay Trail
- 225 Timber Light Trail
- 81 Glenhurst Ave
- 82 Glenhurst Ave
- 67 Sand Harbor Dr
- 45 Lantern Post Way
- 93 Curved Bay Trail
- 220 Curved Bay Trail
- 282 Curved Bay Trail
- 270 Yellow Iris Ct
- 124 Creek Pebble Dr
- 56 Glenhurst Ave
- 40 Sand Harbor Dr
- 299 Timber Light Trail
- 116 Sand Harbor Dr
