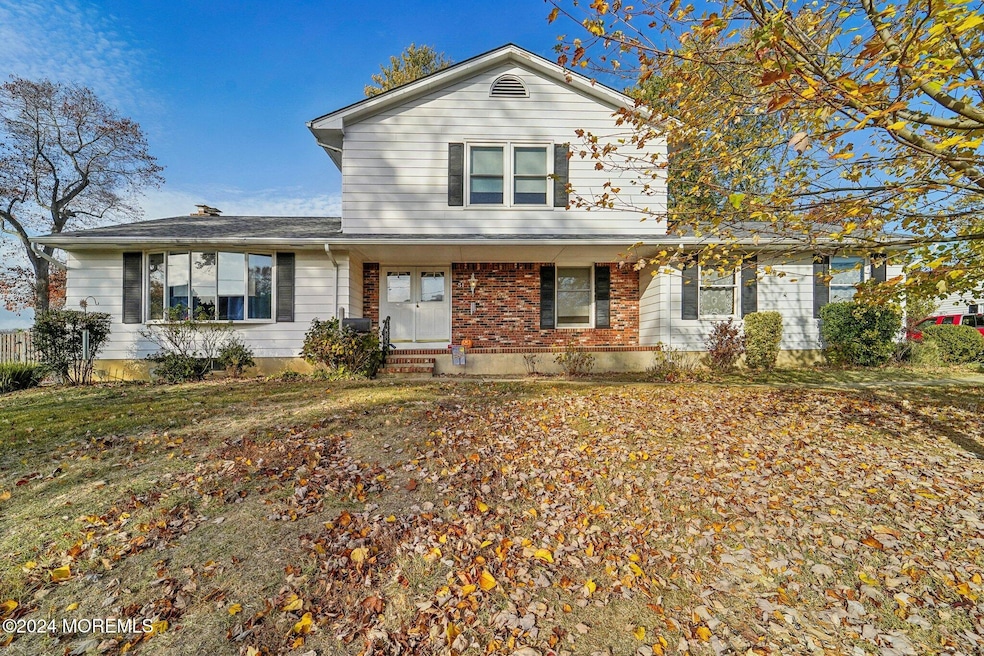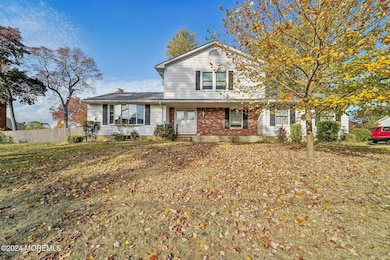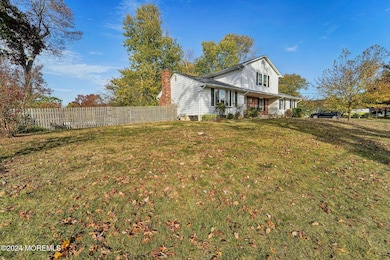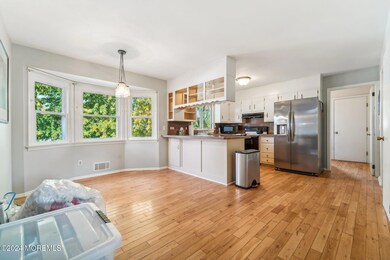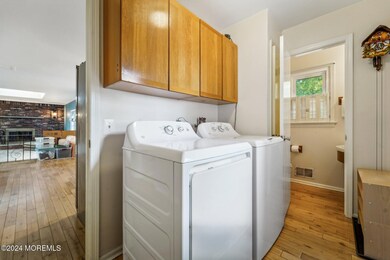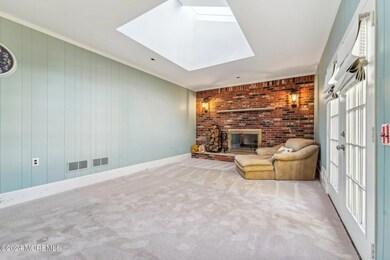
51 Iroquois Ave Oceanport, NJ 07757
Oceanport NeighborhoodHighlights
- Colonial Architecture
- Wood Flooring
- Great Room
- Wolf Hill Elementary School Rated A-
- Attic
- 3-minute walk to Community Center Park
About This Home
As of December 2024Come in and make this home your own! Welcome to this spacious, bright, high and dry colonial in one of Oceanport's most beautiful neighborhoods. The home is set up nicely on a slight hill with a 150 x 100 lot with plenty of space for expansion. A double door entry leads you inside this 3 bedroom, 2.5 bath home. Features include: wood burning fireplace, 1st fl laundry room, bay bow windows, doublewide driveway, skylight, french doors, and a full unfinished basement, 2 car garage. Enjoy the formal living room, family room with full brick wall fireplace and skylight and French door to a patio. Primary bedroom with an en-suite bathroom and large walk-in closet. Fantastic location near parks, beach and accessible commuting options.
Last Agent to Sell the Property
Christie's International Real Estate Group License #0122237

Home Details
Home Type
- Single Family
Est. Annual Taxes
- $10,838
Year Built
- Built in 1974
Lot Details
- 0.34 Acre Lot
- Lot Dimensions are 150 x 100
- Fenced
Parking
- 2 Car Direct Access Garage
- Double-Wide Driveway
Home Design
- Colonial Architecture
- Brick Exterior Construction
- Shingle Roof
- Aluminum Siding
Interior Spaces
- 2,108 Sq Ft Home
- 2-Story Property
- Ceiling Fan
- Skylights
- Wood Burning Fireplace
- Bay Window
- Double Door Entry
- French Doors
- Great Room
- Living Room
- Dining Room
- Den
- Center Hall
- Unfinished Basement
- Basement Fills Entire Space Under The House
- Pull Down Stairs to Attic
Kitchen
- Eat-In Kitchen
- Stove
- Portable Range
- Dishwasher
- Granite Countertops
Flooring
- Wood
- Wall to Wall Carpet
- Tile
Bedrooms and Bathrooms
- 3 Bedrooms
- Primary bedroom located on second floor
- Walk-In Closet
- Primary Bathroom is a Full Bathroom
- Primary Bathroom includes a Walk-In Shower
Laundry
- Dryer
- Washer
Outdoor Features
- Patio
- Exterior Lighting
Schools
- Wolf Hill Elementary School
- Maple Place Middle School
- Shore Reg High School
Utilities
- Forced Air Heating and Cooling System
- Heating System Uses Natural Gas
- Natural Gas Water Heater
Community Details
- No Home Owners Association
Listing and Financial Details
- Assessor Parcel Number 38-00010-0000-00024
Map
Home Values in the Area
Average Home Value in this Area
Property History
| Date | Event | Price | Change | Sq Ft Price |
|---|---|---|---|---|
| 12/06/2024 12/06/24 | Sold | $855,000 | +10.3% | $406 / Sq Ft |
| 11/11/2024 11/11/24 | Pending | -- | -- | -- |
| 10/29/2024 10/29/24 | For Sale | $775,000 | +78.2% | $368 / Sq Ft |
| 07/02/2015 07/02/15 | Sold | $435,000 | -- | $217 / Sq Ft |
Tax History
| Year | Tax Paid | Tax Assessment Tax Assessment Total Assessment is a certain percentage of the fair market value that is determined by local assessors to be the total taxable value of land and additions on the property. | Land | Improvement |
|---|---|---|---|---|
| 2024 | $10,838 | $667,800 | $437,000 | $230,800 |
| 2023 | $10,838 | $651,300 | $432,000 | $219,300 |
| 2022 | $10,203 | $575,000 | $382,000 | $193,000 |
| 2021 | $10,203 | $535,600 | $352,000 | $183,600 |
| 2020 | $9,345 | $511,200 | $335,000 | $176,200 |
| 2019 | $8,917 | $495,100 | $325,000 | $170,100 |
| 2018 | $8,820 | $493,000 | $325,000 | $168,000 |
| 2017 | $8,602 | $398,800 | $198,000 | $200,800 |
| 2016 | $8,615 | $402,000 | $205,000 | $197,000 |
| 2015 | $7,982 | $396,900 | $205,000 | $191,900 |
| 2014 | $7,942 | $400,600 | $215,000 | $185,600 |
Mortgage History
| Date | Status | Loan Amount | Loan Type |
|---|---|---|---|
| Previous Owner | $232,000 | Unknown | |
| Previous Owner | $124,000 | Stand Alone First | |
| Previous Owner | $159,000 | Unknown |
Deed History
| Date | Type | Sale Price | Title Company |
|---|---|---|---|
| Deed | $855,000 | Fidelity National Title | |
| Deed | $855,000 | Fidelity National Title | |
| Bargain Sale Deed | $435,000 | Acres Land Title Agency Inc |
Similar Homes in the area
Source: MOREMLS (Monmouth Ocean Regional REALTORS®)
MLS Number: 22431041
APN: 38-00010-0000-00024
- 41 Comanche Dr
- 3 Foggia Way
- 1 Foggia Way
- 36 Monmouth Blvd
- 14 Balmer Ct
- 42 Mohican Ave
- 6 Asbury Ave
- 18 Belmar Ave
- 27 Wardell Cir
- 14 Sea Girt Ave
- 508 Port Au Peck Ave
- 9 Genessee Ave
- 281 Port Au Peck Ave
- 86 Shrewsbury Dr
- 580 Patten Ave Unit 51
- 580 Patten Ave Unit 18
- 580 Patten Ave Unit 29
- 520 Atlantic Ave
- 63 Asbury Ave
- 28 Patten Ln
