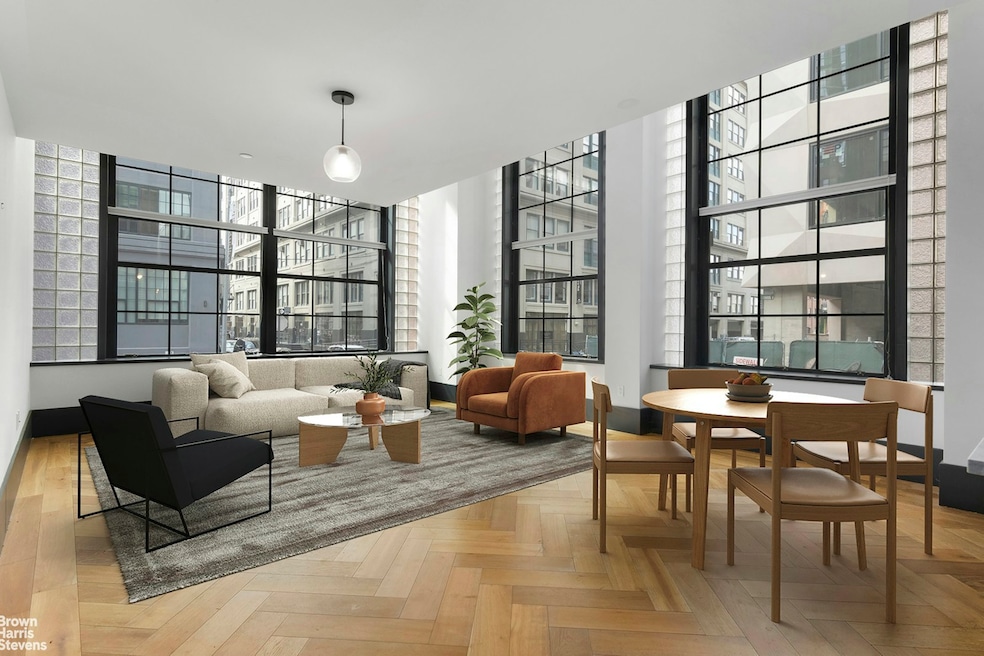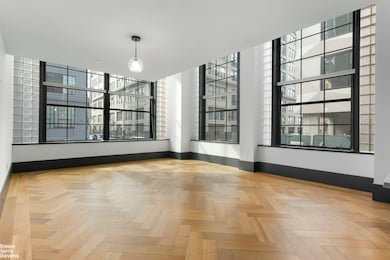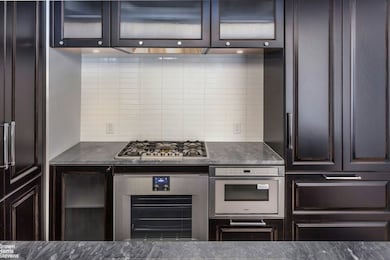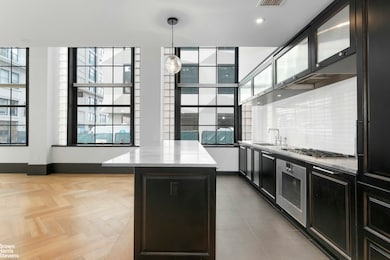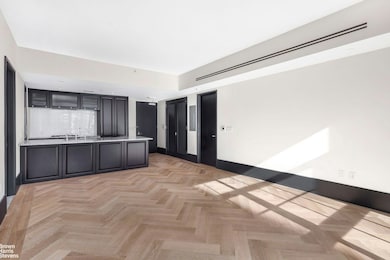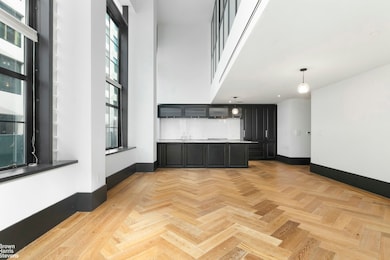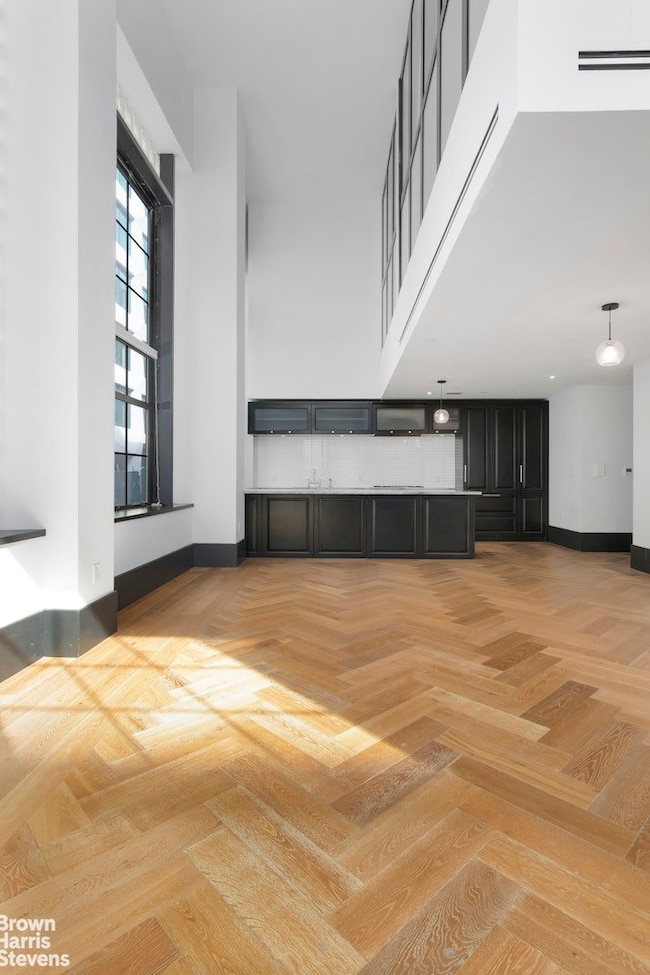
51 Jay St, Unit 1D Brooklyn, NY 11201
DUMBO NeighborhoodEstimated payment $25,147/month
Highlights
- Concierge
- 2-minute walk to York Street
- Children's Playroom
- Rooftop Deck
- City View
- 2-minute walk to Susan Smith McKinney Steward Park
About This Home
Designed by acclaimed architecture firm ODA, 51 Jay Street sets a new standard for living in DUMBO. Intensive study went into creating this duplex loft that is both elegantly proportioned and highly functional, a rare combination in warehouse conversions. Looking out over Dumbo's historic streets, this duplex residence is spread over two spacious levels and is loft living at its finest. In a nod to the charm of its industrial roots, the living rooms feature dramatic, double-height ceilings, expansive casement windows, and oak herringbone floors. Bedrooms on the second floor showcase blackened steel frame, wire-mesh windows that open out into the loft living room.
This all-too rare 4 BR is perfect as a new home, or as a great investment opportunity to collect rent and build equity. Tax abatement in place until 20232.
Every detail throughout this duplex speaks of expert craftsmanship and fine materials that exude the industrial charm of the building. Oversized kitchens include dramatic custom cabinetry by Aster Cucine, La Rochelle Gris marble slab countertops, and a suite of Gaggenau appliances. Luxuriously appointed master bathrooms feature lacquered dark brown vanities with copper detailing, walnut brown marble flooring, and a glass-enclosed wet room with walk-in shower and soaking tub.
The same level of design and attention to detail can be found throughout the impressive amenities at 51 Jay. A double-height, attended lobby features polished concrete flooring with steel tracks inspired by the original rails that carried goods through the building. At the heart of 51 Jay Street is a private courtyard garden that redefines the idea of nature in the city. This urban sanctuary, designed by Steven Yavanian, is a shared visual amenity that creates an immersive atmosphere of wilderness through lush plantings and natural materials. The expansive rooftop terrace is outfitted with several areas for entertaining or relaxing, including an outdoor kitchen, a fireplace and outdoor showers. An additional floor of amenities includes a fitness center with yoga room, residents' lounge, children's playroom, bicycle storage, resident storage, pet washing and grooming station and a large capacity laundry room.
Property Details
Home Type
- Condominium
Est. Annual Taxes
- $18,803
Year Built
- Built in 1905
HOA Fees
- $2,473 Monthly HOA Fees
Interior Spaces
- 2,251 Sq Ft Home
Bedrooms and Bathrooms
- 4 Bedrooms
- 3 Full Bathrooms
Laundry
- Laundry in unit
- Washer Dryer Allowed
Utilities
- Central Air
Listing and Financial Details
- Tax Block 00031
Community Details
Overview
- 74 Units
- Dumbo Subdivision
- Property has 2 Levels
Amenities
- Concierge
- Rooftop Deck
- Children's Playroom
Map
About This Building
Home Values in the Area
Average Home Value in this Area
Tax History
| Year | Tax Paid | Tax Assessment Tax Assessment Total Assessment is a certain percentage of the fair market value that is determined by local assessors to be the total taxable value of land and additions on the property. | Land | Improvement |
|---|---|---|---|---|
| 2024 | $18,803 | $316,767 | $9,741 | $307,026 |
| 2023 | $15,842 | $283,057 | $9,741 | $273,316 |
| 2022 | $13,506 | $238,742 | $9,741 | $229,001 |
| 2021 | $12,382 | $204,947 | $9,741 | $195,206 |
| 2019 | $10,755 | $195,298 | $9,741 | $185,557 |
| 2018 | $10,107 | $175,853 | $9,741 | $166,112 |
| 2017 | $3,478 | $64,754 | $9,741 | $55,013 |
Property History
| Date | Event | Price | Change | Sq Ft Price |
|---|---|---|---|---|
| 03/05/2025 03/05/25 | For Sale | $3,788,888 | 0.0% | $1,683 / Sq Ft |
| 09/13/2021 09/13/21 | Rented | -- | -- | -- |
| 08/14/2021 08/14/21 | Under Contract | -- | -- | -- |
| 06/03/2021 06/03/21 | For Rent | $12,500 | +8.7% | -- |
| 08/03/2020 08/03/20 | Rented | -- | -- | -- |
| 07/04/2020 07/04/20 | Under Contract | -- | -- | -- |
| 04/27/2020 04/27/20 | For Rent | $11,500 | -99.5% | -- |
| 06/14/2018 06/14/18 | Rented | -- | -- | -- |
| 05/15/2018 05/15/18 | Under Contract | -- | -- | -- |
| 01/04/2018 01/04/18 | Sold | $2,530,000 | +23434.9% | $1,124 / Sq Ft |
| 12/05/2017 12/05/17 | Pending | -- | -- | -- |
| 10/27/2017 10/27/17 | For Rent | $10,750 | 0.0% | -- |
| 02/06/2015 02/06/15 | For Sale | $3,350,000 | -- | $1,488 / Sq Ft |
Deed History
| Date | Type | Sale Price | Title Company |
|---|---|---|---|
| Deed | $2,530,000 | -- |
Mortgage History
| Date | Status | Loan Amount | Loan Type |
|---|---|---|---|
| Open | $1,897,000 | Purchase Money Mortgage |
Similar Homes in the area
Source: Real Estate Board of New York (REBNY)
MLS Number: RLS20006894
APN: 00031-1404
- 51 Jay St Unit 5H
- 51 Jay St Unit 4L
- 51 Jay St Unit 5D
- 51 Jay St Unit 3D
- 51 Jay St Unit 4S
- 51 Jay St
- 51 Jay St Unit PHE
- 185 Plymouth St Unit 2S
- 200 Water St Unit PHB
- 200 Water St Unit 3A
- 50 Bridge St Unit 501
- 50 Bridge St Unit 617
- 50 Bridge St Unit 411
- 168 Plymouth St Unit PH
- 168 Plymouth St Unit 5A
- 168 Plymouth St Unit THB
- 168 Plymouth St Unit 5F
- 37 Bridge St Unit 4-A
- 37 Bridge St Unit 3C
- 100 Jay St Unit 4H
