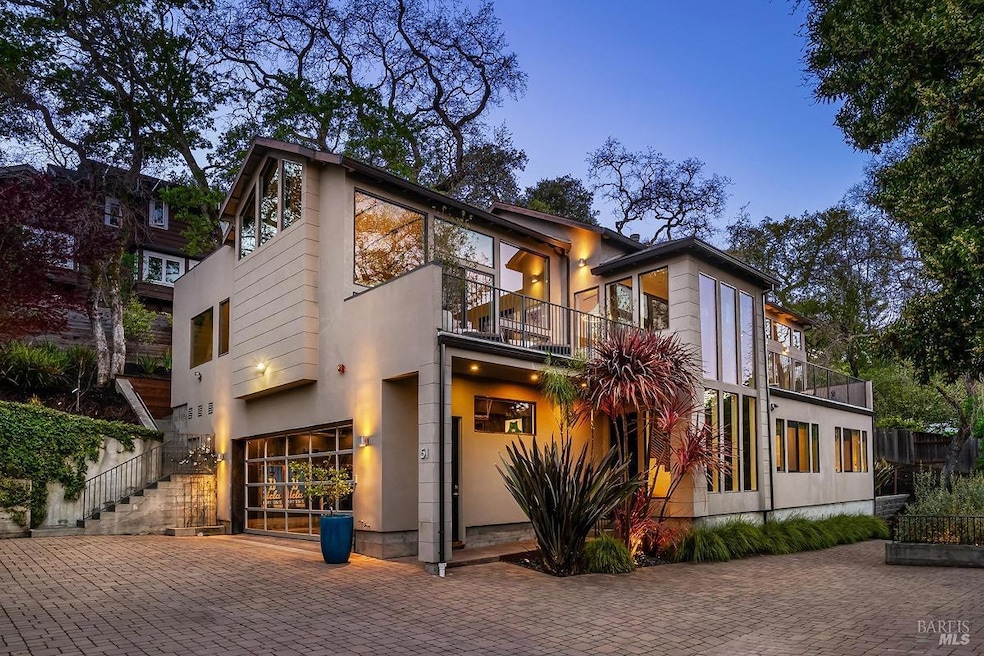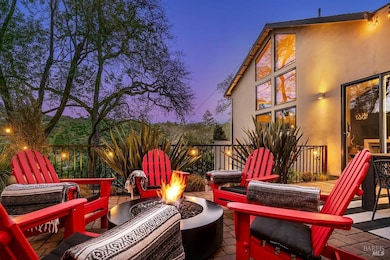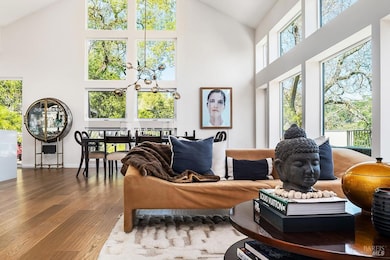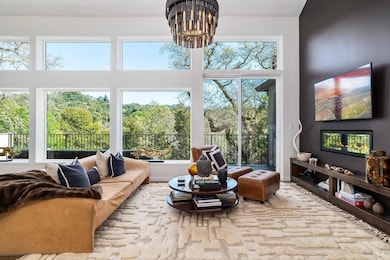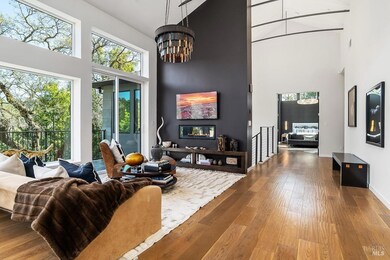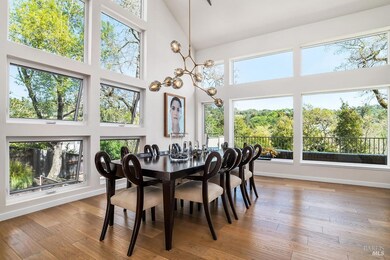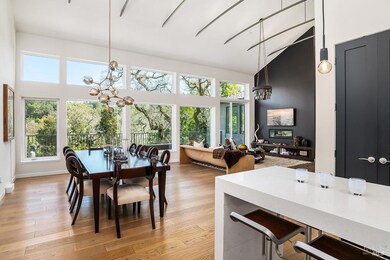
51 Laurel Grove Ave Kentfield, CA 94904
Kentfield NeighborhoodEstimated payment $29,211/month
Highlights
- Private Lot
- Radiant Floor
- Main Floor Primary Bedroom
- Anthony G. Bacich Elementary School Rated A
- Cathedral Ceiling
- Balcony
About This Home
Down a private lane off Laurel Grove & rebuilt in 2013 w/ exceptional quality. This stunning home is in the flats of the coveted Del Mesa neighborhood, offering stylish living in a serene setting. A dramatic foyer welcomes you to the first level, leading upstairs to soaring ceilings & a wall of windows that bathe the main level in natural light. The open-concept design seamlessly connects the chef's kitchen -featuring a Sub-Zero fridge, Wolf range, Bosch espresso machine & dual islands-to the dining & living areas. Step outside to an inviting BBQ space, lush landscaping & flat grass area. Plans for potential yard expansion. The family room is the heart of the home, featuring heated concrete floors, a roll-up glass door for seamless indoor-outdoor living & abundant natural light from two skylights. The primary suite is a peaceful retreat with vaulted ceilings, private deck & spa-like bath. Second main-level bedroom offers flexibility for guests or home office. Downstairs, two spacious bedrooms share a full bath, with one opening to a private deck. Other highlights include large deck off the living room for morning coffee, 9-car parking. Prime location with easy access to top-rated schools, Priory Club & SF commute. House isn't on corner but down a private lane. Map apps incorrect.
Home Details
Home Type
- Single Family
Est. Annual Taxes
- $39,089
Year Built
- Built in 1920
Lot Details
- 10,350 Sq Ft Lot
- Private Lot
Parking
- 2 Car Garage
- 9 Open Parking Spaces
- Enclosed Parking
Home Design
- Stucco
Interior Spaces
- 3,350 Sq Ft Home
- 2-Story Property
- Cathedral Ceiling
- Skylights
- Gas Log Fireplace
- Family Room
- Living Room with Fireplace
- Combination Dining and Living Room
- Property Views
Kitchen
- Built-In Gas Range
- Warming Drawer
- Microwave
- Dishwasher
Flooring
- Wood
- Radiant Floor
Bedrooms and Bathrooms
- 4 Bedrooms
- Primary Bedroom on Main
- Walk-In Closet
- Bathroom on Main Level
- 3 Full Bathrooms
Laundry
- Dryer
- Washer
Home Security
- Carbon Monoxide Detectors
- Fire and Smoke Detector
- Fire Suppression System
Outdoor Features
- Balcony
- Fire Pit
Utilities
- Zoned Heating and Cooling
- Natural Gas Connected
Listing and Financial Details
- Assessor Parcel Number 071-152-36
Map
Home Values in the Area
Average Home Value in this Area
Tax History
| Year | Tax Paid | Tax Assessment Tax Assessment Total Assessment is a certain percentage of the fair market value that is determined by local assessors to be the total taxable value of land and additions on the property. | Land | Improvement |
|---|---|---|---|---|
| 2024 | $39,089 | $3,179,978 | $1,060,425 | $2,119,553 |
| 2023 | $38,312 | $3,117,634 | $1,039,635 | $2,077,999 |
| 2022 | $38,221 | $3,056,504 | $1,019,250 | $2,037,254 |
| 2021 | $37,618 | $2,996,588 | $999,270 | $1,997,318 |
| 2020 | $37,221 | $2,965,875 | $989,028 | $1,976,847 |
| 2019 | $36,150 | $2,907,740 | $969,642 | $1,938,098 |
| 2018 | $35,588 | $2,850,740 | $950,634 | $1,900,106 |
| 2017 | $34,123 | $2,794,845 | $931,995 | $1,862,850 |
| 2016 | $33,089 | $2,740,058 | $913,725 | $1,826,333 |
| 2015 | $33,162 | $2,698,900 | $900,000 | $1,798,900 |
| 2014 | $25,972 | $2,144,285 | $512,315 | $1,631,970 |
Property History
| Date | Event | Price | Change | Sq Ft Price |
|---|---|---|---|---|
| 03/26/2025 03/26/25 | For Sale | $4,650,000 | -- | $1,388 / Sq Ft |
Deed History
| Date | Type | Sale Price | Title Company |
|---|---|---|---|
| Grant Deed | $2,699,000 | Stewart Title Of Ca Inc | |
| Grant Deed | -- | First American Title Company | |
| Grant Deed | $580,000 | Old Republic Title Company | |
| Interfamily Deed Transfer | -- | California Land Title Marin | |
| Grant Deed | $1,000,000 | California Land Title Marin | |
| Interfamily Deed Transfer | -- | -- |
Mortgage History
| Date | Status | Loan Amount | Loan Type |
|---|---|---|---|
| Open | $200,000 | Balloon | |
| Open | $2,261,500 | New Conventional | |
| Closed | $2,293,300 | Adjustable Rate Mortgage/ARM | |
| Previous Owner | $10,000 | Unknown | |
| Previous Owner | $684,000 | Unknown | |
| Previous Owner | $1,795,000 | Construction | |
| Previous Owner | $1,495,000 | Stand Alone First | |
| Previous Owner | $535,000 | Future Advance Clause Open End Mortgage | |
| Previous Owner | $25,000 | Unknown | |
| Previous Owner | $97,308 | Unknown | |
| Previous Owner | $675,000 | Purchase Money Mortgage | |
| Previous Owner | $50,000 | Unknown | |
| Previous Owner | $750,000 | Purchase Money Mortgage |
Similar Homes in the area
Source: Bay Area Real Estate Information Services (BAREIS)
MLS Number: 325025100
APN: 071-152-36
- 838 Sir Francis Drake Blvd Unit 2
- 821 Sir Francis Drake Blvd
- 33 Wolfe Grade
- 11 Stadium Way
- 14 Kentdale Ln
- 10 Arroyo Dr
- 36 Mcallister Ave
- 5 Makin Grade
- 32 Wolfe Canyon Rd
- 6 Morrison Rd
- 162 Wolfe Grade
- 205 Vista Grande
- 80 Laurel Grove Ave
- 33 Frances Ave
- 52 Corte Oriental Unit 62
- 825 Via Casitas
- 236 C St
- 1 Escalle Ln
- 20 Knoll Rd
- 14 Alvina Ave
