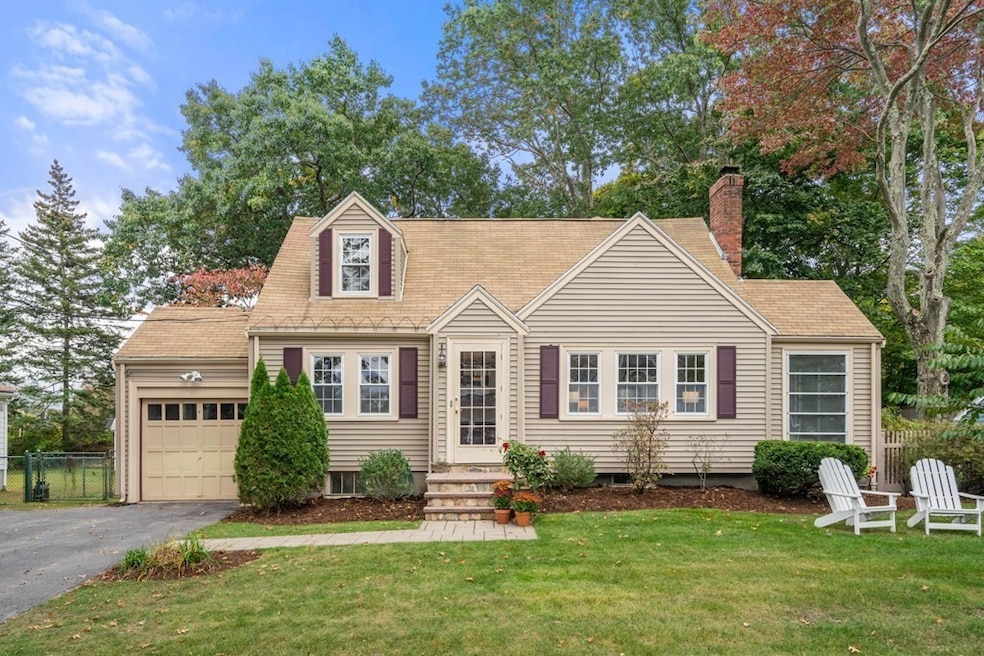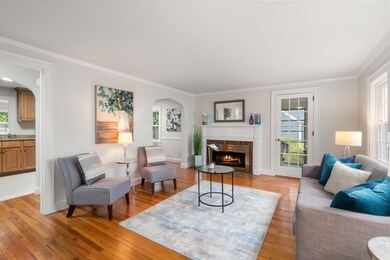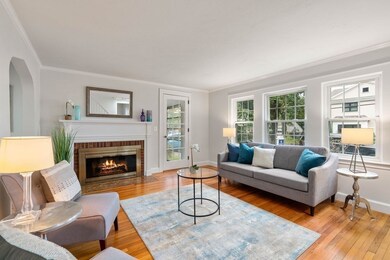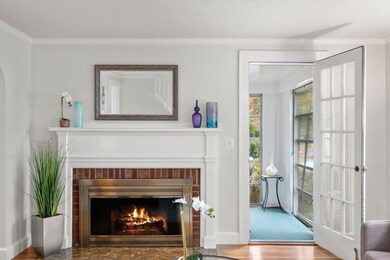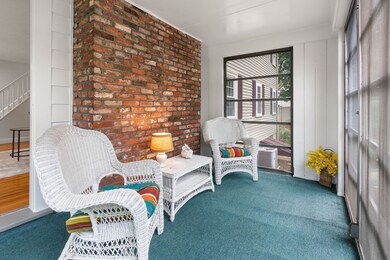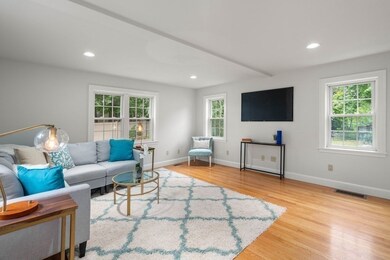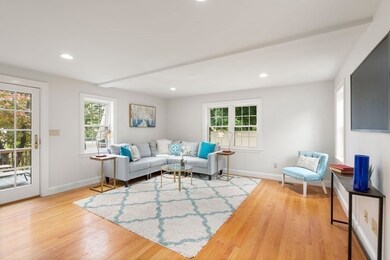
51 Madison Rd Waltham, MA 02453
Warrendale NeighborhoodHighlights
- Cape Cod Architecture
- Wood Flooring
- No HOA
- Deck
- Sun or Florida Room
- Home Gym
About This Home
As of November 2023Welcome to this meticulously maintained and thoughtfully expanded Warrendale home. Upon entering, to the right is a sun filled living room complete with woodburning fireplace. Just off the living room is an enclosed sunroom ready for you to enjoy. Additionally, a flex space that could be used as more formal dining area or as a home office. One bed and one bath complete this area. The family room is bookended by the kitchen and deck/backyard, making entertaining or relaxing at home convenient and comfortable. Upstairs there are three spacious bedrooms with an abundance of closet space and a bathroom. The partially finished lower includes a full bathroom, has plenty of space for an in-home gym, workbench, and plenty of storage. Lots of natural light and hardwood floors throughout the house. An attached garage, mature landscaping and zero maintenance vinyl siding round out this spectacular home. Don't miss seeing this beautiful home.
Home Details
Home Type
- Single Family
Est. Annual Taxes
- $7,437
Year Built
- Built in 1945
Lot Details
- 7,601 Sq Ft Lot
- Fenced Yard
- Fenced
- Garden
Parking
- 1 Car Attached Garage
- Driveway
- Open Parking
- Off-Street Parking
Home Design
- Cape Cod Architecture
- Frame Construction
- Shingle Roof
- Concrete Perimeter Foundation
Interior Spaces
- 2,230 Sq Ft Home
- Insulated Windows
- Living Room with Fireplace
- Sun or Florida Room
- Utility Room with Study Area
- Home Gym
Kitchen
- Stove
- Range
- Microwave
- Dishwasher
- Stainless Steel Appliances
- Disposal
Flooring
- Wood
- Ceramic Tile
Bedrooms and Bathrooms
- 4 Bedrooms
- Primary bedroom located on second floor
- 3 Full Bathrooms
Laundry
- Dryer
- Washer
Basement
- Basement Fills Entire Space Under The House
- Block Basement Construction
- Laundry in Basement
Outdoor Features
- Bulkhead
- Deck
- Enclosed patio or porch
Schools
- Fitzgerald Elementary School
- Mcdevitt Middle School
- Waltham High School
Utilities
- Forced Air Heating and Cooling System
- Heating System Uses Natural Gas
- Natural Gas Connected
Community Details
- No Home Owners Association
- Warrendale Subdivision
Listing and Financial Details
- Assessor Parcel Number M:054 B:022 L:0036,834826
Map
Home Values in the Area
Average Home Value in this Area
Property History
| Date | Event | Price | Change | Sq Ft Price |
|---|---|---|---|---|
| 11/20/2023 11/20/23 | Sold | $1,005,000 | +12.3% | $451 / Sq Ft |
| 10/24/2023 10/24/23 | Pending | -- | -- | -- |
| 10/18/2023 10/18/23 | For Sale | $895,000 | -- | $401 / Sq Ft |
Tax History
| Year | Tax Paid | Tax Assessment Tax Assessment Total Assessment is a certain percentage of the fair market value that is determined by local assessors to be the total taxable value of land and additions on the property. | Land | Improvement |
|---|---|---|---|---|
| 2024 | $7,306 | $757,900 | $443,700 | $314,200 |
| 2023 | $7,437 | $720,600 | $421,100 | $299,500 |
| 2022 | $7,477 | $671,200 | $391,100 | $280,100 |
| 2021 | $7,402 | $653,900 | $391,100 | $262,800 |
| 2020 | $7,330 | $613,400 | $361,000 | $252,400 |
| 2019 | $4,020 | $577,400 | $353,300 | $224,100 |
| 2018 | $6,744 | $534,800 | $327,100 | $207,700 |
| 2017 | $6,340 | $504,800 | $297,100 | $207,700 |
| 2016 | $5,672 | $463,400 | $255,700 | $207,700 |
| 2015 | $5,297 | $403,400 | $225,600 | $177,800 |
Mortgage History
| Date | Status | Loan Amount | Loan Type |
|---|---|---|---|
| Open | $799,000 | Adjustable Rate Mortgage/ARM | |
| Closed | $804,000 | Purchase Money Mortgage | |
| Closed | $607,000 | Stand Alone Refi Refinance Of Original Loan | |
| Closed | $603,000 | Stand Alone Refi Refinance Of Original Loan | |
| Closed | $394,500 | Stand Alone Refi Refinance Of Original Loan | |
| Closed | $395,000 | Stand Alone Refi Refinance Of Original Loan | |
| Closed | $407,912 | FHA | |
| Closed | $61,000 | No Value Available | |
| Closed | $359,000 | No Value Available | |
| Closed | $318,000 | No Value Available | |
| Closed | $317,000 | No Value Available | |
| Closed | $155,800 | Purchase Money Mortgage | |
| Previous Owner | $105,000 | No Value Available |
Deed History
| Date | Type | Sale Price | Title Company |
|---|---|---|---|
| Leasehold Conv With Agreement Of Sale Fee Purchase Hawaii | $164,000 | -- |
Similar Homes in Waltham, MA
Source: MLS Property Information Network (MLS PIN)
MLS Number: 73171887
APN: WALT-000054-000022-000036
- 200 Beal Rd
- 50 Jefferson Ave
- 78 Barbara Rd Unit 1
- 64 Wilmot St
- 1067 Belmont St Unit C
- 20 Whitman Rd Unit 1-4
- 253 Sycamore St
- 1026-1028 Belmont St
- 18 Rutland St
- 36 Olcott St
- 104 Duff St
- 133 Warren St Unit 11
- 14-16 Dwight St Unit 14
- 44 Prescott St
- 109 Warren St Unit 11
- 15 Shawmut Rd
- 14 Aberdeen Ave
- 54 Richgrain Ave
- 17 Puritan Rd
- 22 Aberdeen Ave
