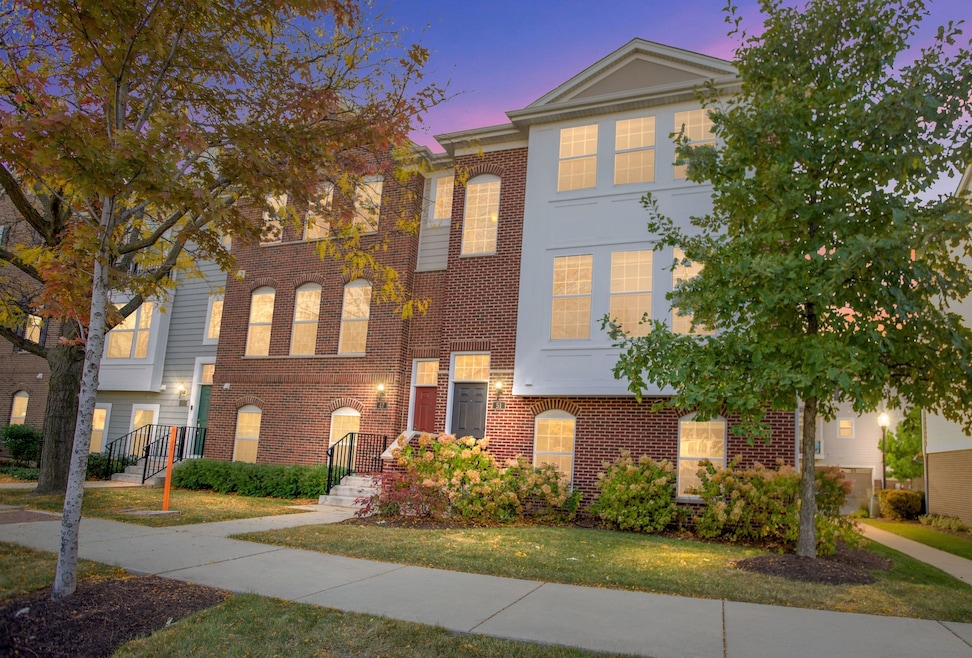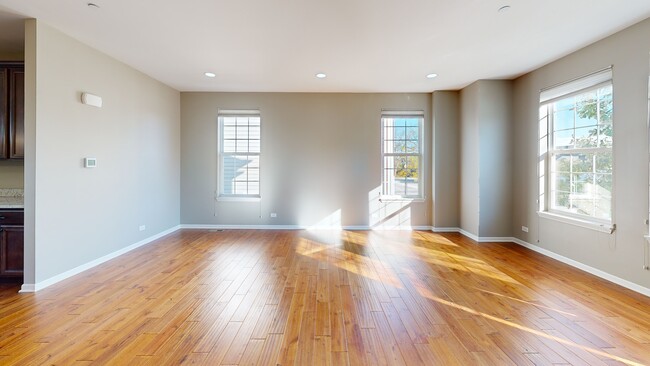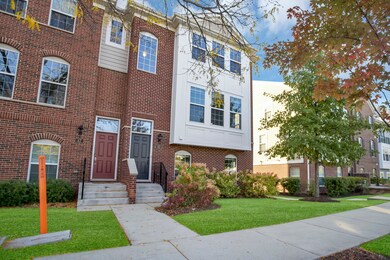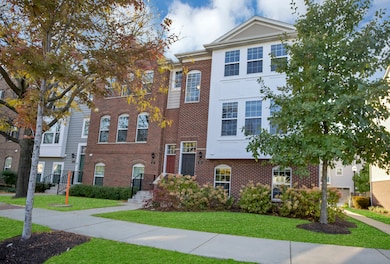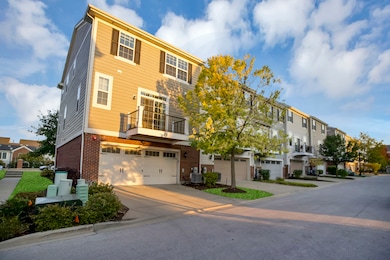
51 Margaret Dr Schaumburg, IL 60194
Olde Schaumburg NeighborhoodHighlights
- Wood Flooring
- 2 Car Attached Garage
- Laundry Room
- Helen Keller Junior High School Rated A-
- Living Room
- Central Air
About This Home
As of November 2024HIGHEST AND BEST DUE 10/16/24 at 5pm. You will love this spacious, three story end unit townhouse with two master bedrooms, two master baths and two walk-in closets! Plus there's a 3rd room on the lower level with it's own bath and walk-in closet that can be used as a bedroom, den, or work-at-home office. Large two car garage with additional driveway parking. Everything here is high-end and top notch! Open floor plan with upgraded custom gourmet eat-in kitchen boasting granite counter tops. Great layout for all of you needs. Stainless steel appliances with a double oven. Beautiful hardwood floors accent the freshly painted walls and tall ceilings. Great storage for a townhome with a walk-in pantry in the kitchen, and many more large storage rooms. third level loft perfect for your at home office. Everything is updated, you will also get a 30 Year Transferable Structural Warranty from the builder! Top-rated Schaumburg schools too! Close walk to everything you need being downtown Schaumburg. Investor friendly for renting. Come see it today!
Last Buyer's Agent
Veronica Rodriguez
Redfin Corporation License #475165837

Townhouse Details
Home Type
- Townhome
Est. Annual Taxes
- $10,208
Year Built
- Built in 2015
Lot Details
- Lot Dimensions are 50x40
Parking
- 2 Car Attached Garage
- Garage Transmitter
- Garage Door Opener
- Driveway
- Parking Included in Price
Home Design
- Masonite
Interior Spaces
- 2,400 Sq Ft Home
- 3-Story Property
- Family Room
- Living Room
- Dining Room
- Unfinished Basement
- Partial Basement
- Laundry Room
Flooring
- Wood
- Carpet
Bedrooms and Bathrooms
- 3 Bedrooms
- 3 Potential Bedrooms
Utilities
- Central Air
- Heating System Uses Natural Gas
- Lake Michigan Water
Community Details
Overview
- Association fees include parking, insurance, exterior maintenance, lawn care, scavenger, snow removal
- 4 Units
Pet Policy
- Dogs and Cats Allowed
Map
Home Values in the Area
Average Home Value in this Area
Property History
| Date | Event | Price | Change | Sq Ft Price |
|---|---|---|---|---|
| 11/18/2024 11/18/24 | Sold | $469,000 | +4.5% | $195 / Sq Ft |
| 10/18/2024 10/18/24 | Pending | -- | -- | -- |
| 10/12/2024 10/12/24 | For Sale | $449,000 | -- | $187 / Sq Ft |
Tax History
| Year | Tax Paid | Tax Assessment Tax Assessment Total Assessment is a certain percentage of the fair market value that is determined by local assessors to be the total taxable value of land and additions on the property. | Land | Improvement |
|---|---|---|---|---|
| 2024 | $10,208 | $41,000 | $7,000 | $34,000 |
| 2023 | $10,208 | $41,000 | $7,000 | $34,000 |
| 2022 | $10,208 | $41,000 | $7,000 | $34,000 |
| 2021 | $8,668 | $31,928 | $723 | $31,205 |
| 2020 | $8,586 | $31,928 | $723 | $31,205 |
| 2019 | $8,697 | $35,875 | $723 | $35,152 |
| 2018 | $10,253 | $37,598 | $638 | $36,960 |
| 2017 | $10,109 | $37,598 | $638 | $36,960 |
| 2016 | $12,445 | $45,053 | $638 | $44,415 |
| 2015 | $165 | $553 | $553 | $0 |
| 2014 | $164 | $553 | $553 | $0 |
Mortgage History
| Date | Status | Loan Amount | Loan Type |
|---|---|---|---|
| Open | $369,000 | New Conventional | |
| Closed | $369,000 | New Conventional | |
| Previous Owner | $319,900 | New Conventional |
Deed History
| Date | Type | Sale Price | Title Company |
|---|---|---|---|
| Warranty Deed | $469,000 | Gmt Title | |
| Warranty Deed | $469,000 | Gmt Title | |
| Deed | -- | None Listed On Document | |
| Warranty Deed | $400,000 | First American Title |
About the Listing Agent

Team Lead JP Group Algonquin (9 years experience)
Specialties
Buyer's agent
Selling
Relocation
Property Management
Contact me and I will make your dreams of home ownership come true!
Jeffrey Padesky Studied Environmental Sustainability at Augustana College where he was recruited to be a top athlete on the track and field team. After two years he decided to expand his education and challenge himself on the Division One level. Jeffrey Padesky transferred to Western
Jeffrey's Other Listings
Source: Midwest Real Estate Data (MRED)
MLS Number: 12187148
APN: 07-22-113-032-0000
- 119 Allerton Dr
- 93 Allerton Dr
- 118 Waterbury Cir
- 15 Illinois Ave
- 25 Illinois Ave Unit M1
- 313 Lincoln St
- 25 Superior Ct Unit 1818L
- 10 W Thacker St
- 30 Ascot Cir
- 134 Sumac Ct
- 5 Kingman Ln
- 10 Ascot Cir
- 480 Illinois Blvd
- 340 Illinois Blvd
- 55 Payson St
- 530 Morgan Ln
- 11 Stone Bridge Ct
- 560 Morton St
- 8 Stone Bridge Ct
- 10 Stone Bridge Ct
