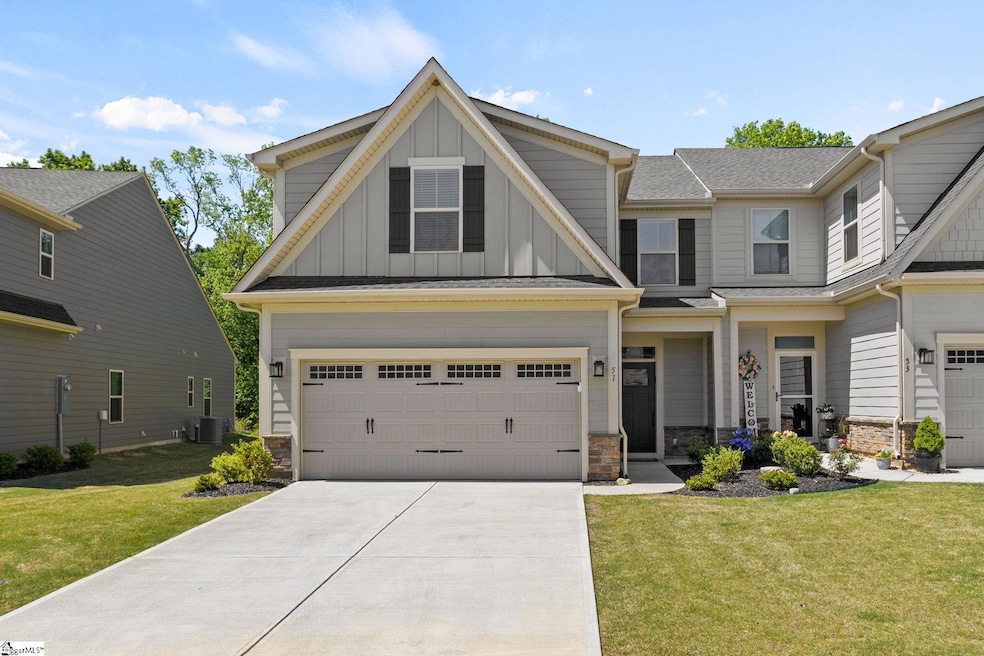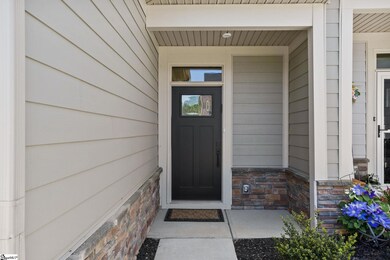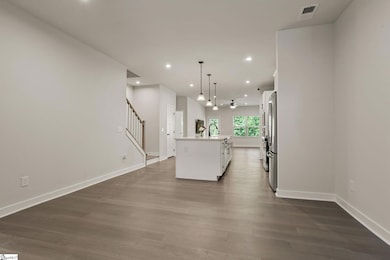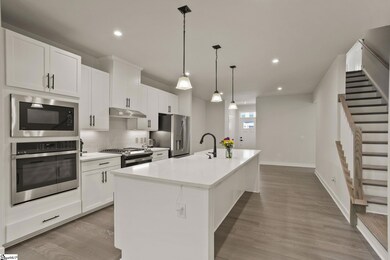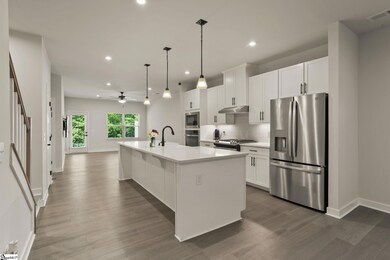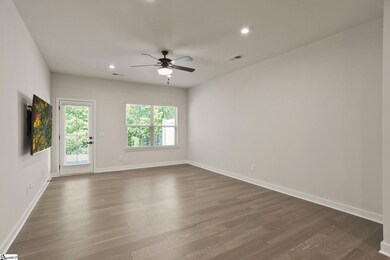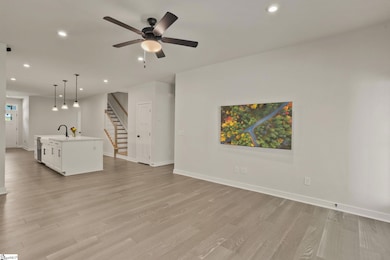
51 Moss Hollow Way Simpsonville, SC 29680
Highlights
- Open Floorplan
- Craftsman Architecture
- Great Room
- Plain Elementary Rated A
- Main Floor Primary Bedroom
- Quartz Countertops
About This Home
As of July 2024Presenting a rare opportunity to own a beautiful 2022-built townhouse in the sought-after Merrydale Village in Simpsonville, SC. This 4-bedroom, 2.5-bathroom end unit showcases modern design, with thoughtful upgrades and spacious living. Step inside to a bright, airy open floor plan featuring an expansive living room that flows seamlessly into a state-of-the-art kitchen that features quartz countertops and high-quality cabinetry. The primary suite, conveniently located on the main floor, offers a luxurious escape with its upscale finishes. Outdoors, enjoy a sense of seclusion on the covered patio that looks out to peaceful woods. The added bonus of a two-car garage enhances the convenience factor, while the proximity to daily amenities and major thoroughfares like Interstate 385 puts you minutes from downtown Simpsonville and top-rated schools. Designed for discerning buyers who value quality and convenience, this low-maintenance property stands out as an exceptional find in today’s market. It is perfectly suited for those looking to invest in a move-in-ready home within a vibrant community.
Townhouse Details
Home Type
- Townhome
Year Built
- Built in 2022
HOA Fees
- $140 Monthly HOA Fees
Parking
- 2 Car Attached Garage
Home Design
- Craftsman Architecture
- Patio Home
- Slab Foundation
- Architectural Shingle Roof
- Hardboard
Interior Spaces
- 1,800 Sq Ft Home
- 1,800-1,999 Sq Ft Home
- 2-Story Property
- Open Floorplan
- Tray Ceiling
- Smooth Ceilings
- Insulated Windows
- Great Room
- Dining Room
- Luxury Vinyl Plank Tile Flooring
- Storage In Attic
Kitchen
- Gas Cooktop
- Built-In Microwave
- Dishwasher
- Quartz Countertops
- Disposal
Bedrooms and Bathrooms
- 4 Bedrooms | 1 Primary Bedroom on Main
- Walk-In Closet
- Primary Bathroom is a Full Bathroom
- 2.5 Bathrooms
- Dual Vanity Sinks in Primary Bathroom
Laundry
- Laundry Room
- Laundry on main level
Home Security
Schools
- Plain Elementary School
- Bryson Middle School
- Hillcrest High School
Utilities
- Forced Air Heating and Cooling System
- Tankless Water Heater
Additional Features
- Patio
- Lot Dimensions are 28x107
Listing and Financial Details
- Assessor Parcel Number 0566.19-01-093.00
Community Details
Overview
- Merrydale Village Subdivision
- Mandatory home owners association
Security
- Fire and Smoke Detector
Map
Home Values in the Area
Average Home Value in this Area
Property History
| Date | Event | Price | Change | Sq Ft Price |
|---|---|---|---|---|
| 07/17/2024 07/17/24 | Sold | $415,000 | +2.5% | $231 / Sq Ft |
| 05/19/2024 05/19/24 | Pending | -- | -- | -- |
| 04/25/2024 04/25/24 | For Sale | $405,000 | -- | $225 / Sq Ft |
Similar Homes in Simpsonville, SC
Source: Greater Greenville Association of REALTORS®
MLS Number: 1525006
- 562 Martin Creek Dr
- 32 Moss Hollow Way
- 542 Martin Creek Dr
- 532 Martin Creek Dr
- 3 Moss Hollow Way
- 602 Harrison Bridge Rd
- 311 Mayfly Way
- 504 Airdale Ln
- 103 Sunlit Dr
- 4 Tripmont Ct
- 105 Tripmont Ct
- 410 Airdale Ln
- 161 Border Ave
- 15 Edgeridge Ct
- 109 Hipps Rd
- 7 Pineglen Ct
- 11 Pineglen Ct
- 110 Airdale Ln
- 61 Fair Village Ln
- 59 Fair Village Ln
