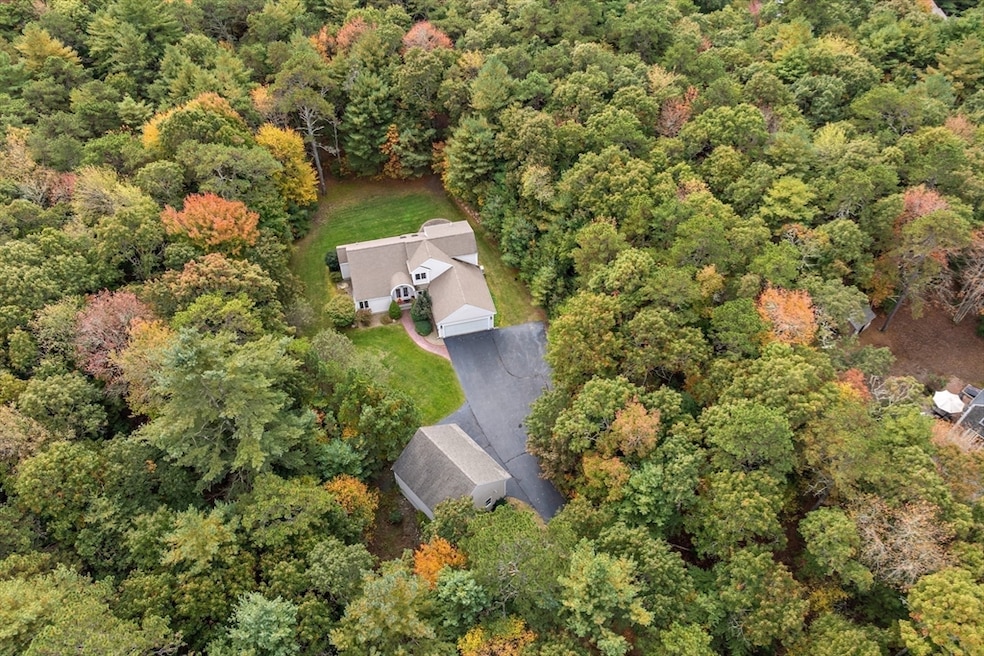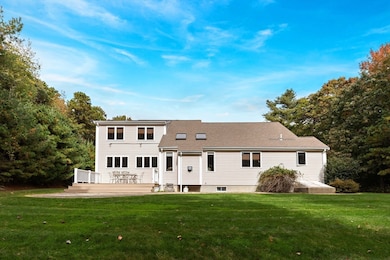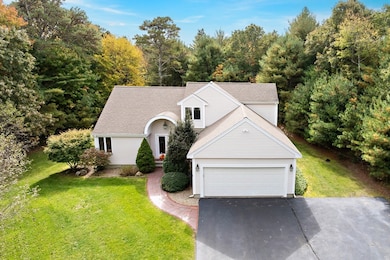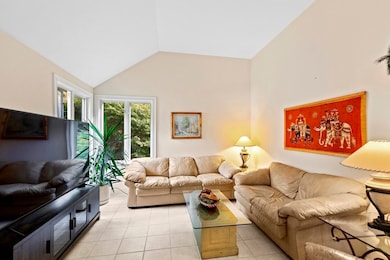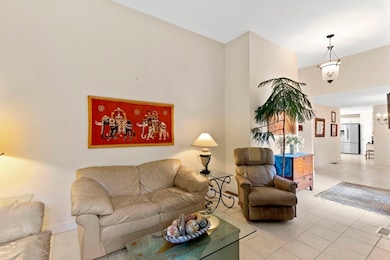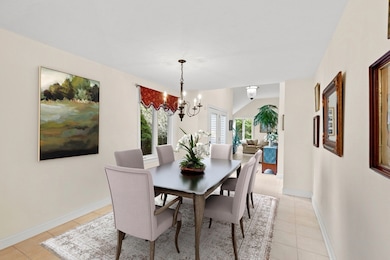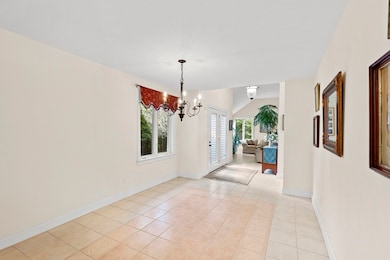
51 Mountain Hill Rd Plymouth, MA 02360
Highlights
- Open Floorplan
- Landscaped Professionally
- Contemporary Architecture
- Fruit Trees
- Deck
- Cathedral Ceiling
About This Home
As of March 2025This stunning 3BR, 2.5BA, contemporary home is light, bright & truly captivating. The first-flr primary suite features a private bath with a double vanity, walk-in closet, & serene privacy. The spacious, open kitchen boasts an abundance of cabinets, sleek Corian countertops, & a pantry, perfect for culinary enthusiasts. Enjoy meals in the formal DR with stylish tile floors. The cathedral FR with its cozy fireplace, opens to a large deck & a handsome patio, ideal for entertaining. A charming den offers extra living space. Unique tiger maple stairs lead to the 2nd flr, where you'll find two generously-sized bedrooms & full bath. The convenience of a 1st-flr laundry adds practicality. This home includes an att 2-car garage & a det 2-car hobbyist/mechanics dream garage, complete with a lift, compressor, vac system, heat & storage—so much potential, including ADU possibilities! Nestled on 2 acres of gorgeous wooded land, it offers a Vermont feel in a highly sought after neighborhood.
Home Details
Home Type
- Single Family
Est. Annual Taxes
- $8,795
Year Built
- Built in 1997
Lot Details
- 2.05 Acre Lot
- Property fronts a private road
- Property fronts an easement
- Private Streets
- Landscaped Professionally
- Sprinkler System
- Fruit Trees
- Wooded Lot
- Property is zoned RR
HOA Fees
- $25 Monthly HOA Fees
Parking
- 4 Car Garage
- Parking Storage or Cabinetry
- Heated Garage
- Workshop in Garage
- Garage Door Opener
- Driveway
- Open Parking
- Off-Street Parking
Home Design
- Contemporary Architecture
- Frame Construction
- Shingle Roof
- Concrete Perimeter Foundation
Interior Spaces
- 2,090 Sq Ft Home
- Open Floorplan
- Cathedral Ceiling
- Ceiling Fan
- Skylights
- Recessed Lighting
- 1 Fireplace
- Insulated Windows
- Window Screens
- Insulated Doors
- Home Security System
Kitchen
- Range
- Microwave
- Dishwasher
- Stainless Steel Appliances
- Kitchen Island
- Solid Surface Countertops
Flooring
- Wood
- Wall to Wall Carpet
- Ceramic Tile
Bedrooms and Bathrooms
- 3 Bedrooms
- Primary Bedroom on Main
- Double Vanity
- Bathtub with Shower
- Linen Closet In Bathroom
Laundry
- Laundry on main level
- Washer and Electric Dryer Hookup
Unfinished Basement
- Basement Fills Entire Space Under The House
- Interior and Exterior Basement Entry
- Block Basement Construction
Outdoor Features
- Bulkhead
- Deck
- Patio
- Separate Outdoor Workshop
- Outdoor Storage
- Rain Gutters
Utilities
- Forced Air Heating and Cooling System
- 1 Cooling Zone
- 1 Heating Zone
- Heating System Uses Propane
- Generator Hookup
- Power Generator
- Private Water Source
- Electric Water Heater
- Private Sewer
Listing and Financial Details
- Assessor Parcel Number M:0060 B:0000 L:000318,1127318
Community Details
Overview
- Calebs Hollow Subdivision
Amenities
- Shops
Recreation
- Park
- Jogging Path
Map
Home Values in the Area
Average Home Value in this Area
Property History
| Date | Event | Price | Change | Sq Ft Price |
|---|---|---|---|---|
| 03/11/2025 03/11/25 | Sold | $810,000 | +1.3% | $388 / Sq Ft |
| 01/12/2025 01/12/25 | Pending | -- | -- | -- |
| 11/11/2024 11/11/24 | Price Changed | $799,900 | -4.8% | $383 / Sq Ft |
| 10/21/2024 10/21/24 | For Sale | $839,900 | -- | $402 / Sq Ft |
Tax History
| Year | Tax Paid | Tax Assessment Tax Assessment Total Assessment is a certain percentage of the fair market value that is determined by local assessors to be the total taxable value of land and additions on the property. | Land | Improvement |
|---|---|---|---|---|
| 2025 | $9,033 | $711,800 | $296,500 | $415,300 |
| 2024 | $8,795 | $683,400 | $283,000 | $400,400 |
| 2023 | $8,677 | $632,900 | $258,700 | $374,200 |
| 2022 | $8,270 | $536,000 | $243,800 | $292,200 |
| 2021 | $7,990 | $494,400 | $243,800 | $250,600 |
| 2020 | $7,828 | $478,800 | $230,300 | $248,500 |
| 2019 | $7,617 | $460,500 | $210,100 | $250,400 |
| 2018 | $7,465 | $453,500 | $203,300 | $250,200 |
| 2017 | $6,967 | $420,200 | $196,300 | $223,900 |
| 2016 | $6,617 | $406,700 | $183,300 | $223,400 |
| 2015 | $6,050 | $389,300 | $163,800 | $225,500 |
| 2014 | $5,799 | $383,300 | $163,800 | $219,500 |
Mortgage History
| Date | Status | Loan Amount | Loan Type |
|---|---|---|---|
| Open | $810,000 | Purchase Money Mortgage | |
| Closed | $810,000 | Purchase Money Mortgage | |
| Previous Owner | $100,000 | No Value Available | |
| Previous Owner | $75,000 | No Value Available | |
| Previous Owner | $100,000 | Purchase Money Mortgage |
Deed History
| Date | Type | Sale Price | Title Company |
|---|---|---|---|
| Quit Claim Deed | -- | -- | |
| Quit Claim Deed | -- | -- | |
| Deed | $454,000 | -- | |
| Deed | $454,000 | -- | |
| Deed | $230,000 | -- | |
| Deed | $230,000 | -- |
Similar Homes in Plymouth, MA
Source: MLS Property Information Network (MLS PIN)
MLS Number: 73301230
APN: PLYM-000060-000000-000003-000018
- 24 Lotus Dr
- 27 Ocean Walk Dr Unit 106
- 27 Ocean Walk Dr Unit 105
- 27 Ocean Walk Dr Unit 107
- 17 Dyer Pass
- 45 Stone Dr
- 81 Alewife Rd
- 51 Campbell Dr Unit Drive
- 49 Headlands Dr
- 95 Alewife Rd Unit 22A
- 18 Headlands Dr
- 415 Raymond Rd
- 16 Ellisville Rd
- 1 Hallorans Way
- 61 Tupper Hill Rd Unit 61
- 57 Tupper Hill Rd Unit 57
- 63 Tupper Hill Rd Unit 63
- 59 Tupper Hill Rd Unit 59
- 45 Plaza Way Unit 404
- 40 Bonney Briar Dr
