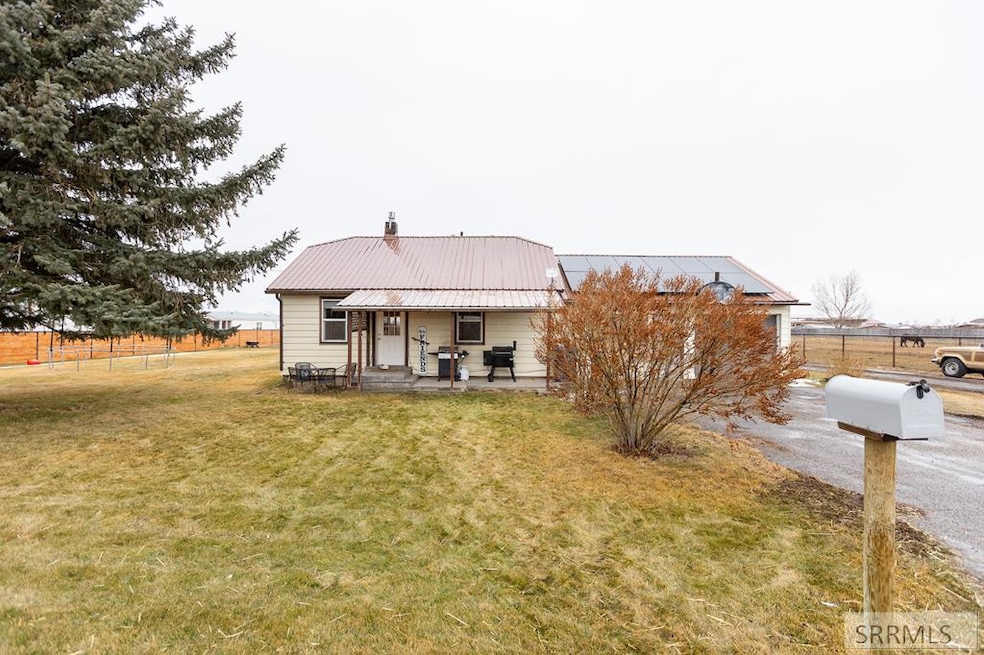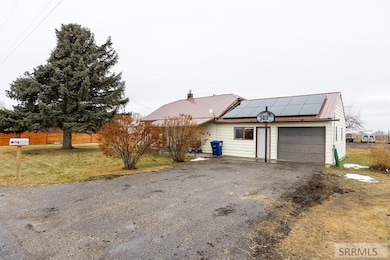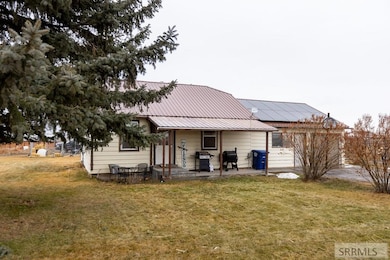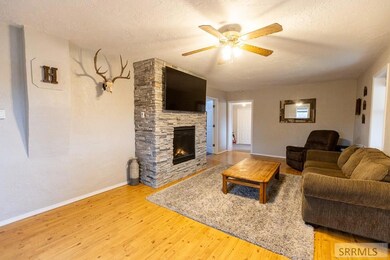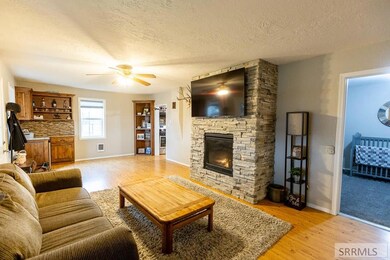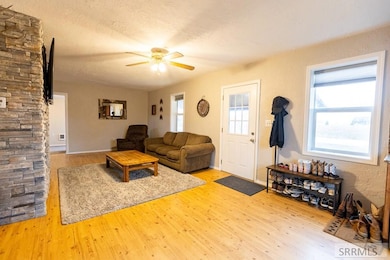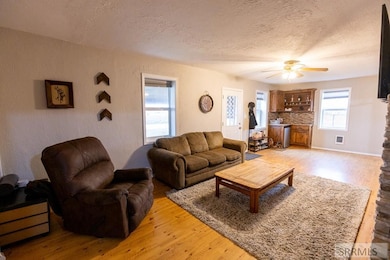
Estimated payment $2,331/month
Highlights
- Horse Facilities
- Mountain View
- No HOA
- Horses Allowed On Property
- Newly Painted Property
- Home Office
About This Home
Rare 2.25-acre HORSE Property with an amazing cozy home! This spectacular property boasts 2 shares of water, a private well housed in a protective shed, an arena, a spacious pasture, 2 stalls for housing horses & so much more. The 3 bedroom 2 bathroom home features, new floors, a new electric fireplace with thermostat control & cosmetic updates throughout including the installation of granite countertops, rich wood cabinetry with custom tiled backsplash that continues into the main bathroom & the walk-in laundry room creating a stunning flow throughout the home. Stepping into the great-sized living room, you'll notice a functional corner wet bar area off the entrance & a gorgeous stone mantel enhancing the fireplace. To one side of the living room are two good-sized bedrooms & to the other side a large kitchen/dining area with stainless appliances. The guest bathroom features a fully tiled shower & a large vanity with extra storage. Towards the back of the home is a master suite with an attached full bathroom with tile flooring & a shower/tub combo. To top it off, this property also features a 50 50-gallon water heater (3 years old), Pex water lines, a sprinkler system & breathtaking views!
Home Details
Home Type
- Single Family
Est. Annual Taxes
- $505
Year Built
- Built in 1915
Lot Details
- 2.25 Acre Lot
- Rural Setting
- Split Rail Fence
- Partially Fenced Property
- Wood Fence
- Sprinkler System
- Many Trees
Parking
- 1 Car Garage
- Open Parking
Home Design
- Newly Painted Property
- Frame Construction
- Metal Roof
- Metal Siding
- Concrete Perimeter Foundation
Interior Spaces
- 1-Story Property
- Ceiling Fan
- Gas Fireplace
- Family Room
- Home Office
- Mountain Views
- Laundry on main level
- Partially Finished Basement
Kitchen
- Gas Range
- Microwave
- Dishwasher
- Disposal
Flooring
- Laminate
- Tile
Bedrooms and Bathrooms
- 3 Bedrooms
- 2 Full Bathrooms
Schools
- Ririe 252El Elementary School
- Rigby Middle School
- Rigby 251Hs High School
Horse Facilities and Amenities
- Horses Allowed On Property
- Corral
Utilities
- No Cooling
- Heating Available
- Well
- Gas Water Heater
- Private Sewer
Additional Features
- Solar Heating System
- Outbuilding
Listing and Financial Details
- Exclusions: Seller's Personal Property
Community Details
Overview
- No Home Owners Association
Recreation
- Horse Facilities
Map
Home Values in the Area
Average Home Value in this Area
Tax History
| Year | Tax Paid | Tax Assessment Tax Assessment Total Assessment is a certain percentage of the fair market value that is determined by local assessors to be the total taxable value of land and additions on the property. | Land | Improvement |
|---|---|---|---|---|
| 2024 | $662 | $277,989 | $0 | $0 |
| 2023 | $662 | $277,288 | $0 | $0 |
| 2022 | $728 | $254,007 | $0 | $0 |
| 2021 | $766 | $186,816 | $0 | $0 |
| 2020 | $502 | $139,969 | $0 | $0 |
| 2019 | $828 | $118,941 | $0 | $0 |
| 2018 | $744 | $106,459 | $0 | $0 |
| 2017 | $777 | $102,835 | $0 | $0 |
| 2016 | $821 | $53,923 | $0 | $0 |
| 2015 | $797 | $49,160 | $0 | $0 |
| 2014 | $811 | $49,436 | $0 | $0 |
| 2013 | -- | $47,816 | $0 | $0 |
Property History
| Date | Event | Price | Change | Sq Ft Price |
|---|---|---|---|---|
| 03/05/2025 03/05/25 | Pending | -- | -- | -- |
| 01/20/2025 01/20/25 | Price Changed | $410,000 | -9.9% | $244 / Sq Ft |
| 08/05/2024 08/05/24 | Price Changed | $455,000 | -4.2% | $271 / Sq Ft |
| 04/04/2024 04/04/24 | Price Changed | $475,000 | -2.5% | $283 / Sq Ft |
| 02/07/2024 02/07/24 | For Sale | $487,000 | +80.4% | $290 / Sq Ft |
| 04/16/2020 04/16/20 | Sold | -- | -- | -- |
| 03/19/2020 03/19/20 | Pending | -- | -- | -- |
| 01/18/2020 01/18/20 | For Sale | $270,000 | -- | $161 / Sq Ft |
Deed History
| Date | Type | Sale Price | Title Company |
|---|---|---|---|
| Warranty Deed | -- | Amerititle Idaho Falls | |
| Special Warranty Deed | -- | -- | |
| Interfamily Deed Transfer | -- | -- | |
| Quit Claim Deed | -- | -- |
Mortgage History
| Date | Status | Loan Amount | Loan Type |
|---|---|---|---|
| Open | $247,474 | New Conventional | |
| Previous Owner | $78,946 | FHA | |
| Previous Owner | $136,800 | New Conventional | |
| Previous Owner | $15,815 | Unknown | |
| Previous Owner | $114,000 | Adjustable Rate Mortgage/ARM | |
| Previous Owner | $9,500 | Credit Line Revolving | |
| Previous Owner | $76,000 | Adjustable Rate Mortgage/ARM |
Similar Homes in Rigby, ID
Source: Snake River Regional MLS
MLS Number: 2163171
APN: RP04N39E362280
